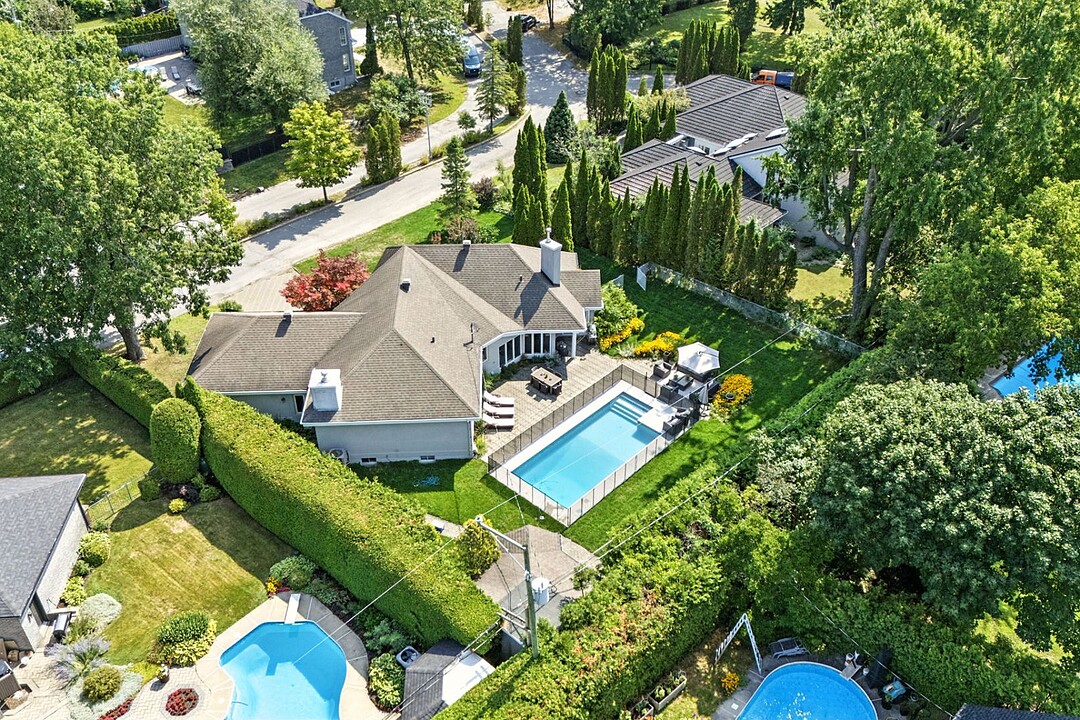Key Facts
- MLS® #: 11083818
- Property ID: SIRC2938246
- Property Type: Residential, Single Family Detached
- Lot Size: 14,570.03 sq.ft.
- Year Built: 1989
- Bedrooms: 4
- Bathrooms: 2
- Parking Spaces: 6
- Municipal Taxes 2025: $5,497
- School Taxes 2025: $632
- Listed By:
- Simon Bellemare
Property Description
This sumptuous and exceptional property will charm you at first sight. Located on a quiet street just steps from the river, this home has everything you're looking for and more. Completely renovated in recent years, it has four bedrooms, two bathrooms, a double garage, and a magnificent, landscaped backyard with a large terrace and a heated, in-ground pool. Several items are included in the sale, and the property is available quickly. It could even be yours for the holidays! There is no other like it, a unique opportunity for your family. Ask for a visit today!
Amenities
- Basement - Finished
- Garage
- Parking
Rooms
- TypeLevelDimensionsFlooring
- HallwayGround floor5' 9.6" x 10'Slate
- Dining roomGround floor10' 8.4" x 13' 1.2"Wood
- Living roomGround floor11' 1.2" x 16' 8.4"Wood
- KitchenGround floor12' 1.3" x 13' 1.2"Wood
- DinetteGround floor10' 2.4" x 9' 2.4"Wood
- BedroomGround floor10' 9.6" x 12' 7.2"Wood
- BedroomGround floor10' x 13'Wood
- BathroomGround floor13' 6" x 11' 7.2"Ceramic tiles
- Primary bedroomGround floor18' 2.4" x 12' 1.2"Wood
- Walk-In ClosetGround floor7' 1.3" x 9'Wood
- BathroomGround floor16' 1.2" x 8'Marble
- Family roomBasement23' 6" x 12' 2.4"Floating floor
- BedroomBasement12' 7.2" x 11' 7.2"Floating floor
- StorageBasement11' 1.2" x 9' 1.2"Concrete
Ask Me For More Information
Location
730 Rue Léonard-De Vinci, Sainte-Dorothée, Québec, H7X3G9 Canada
Around this property
Information about the area within a 5-minute walk of this property.
Request Neighbourhood Information
Learn more about the neighbourhood and amenities around this home
Request NowPayment Calculator
- $
- %$
- %
- Principal and Interest 0
- Property Taxes 0
- Strata / Condo Fees 0
Additional Features
Driveway: Double width or more, Driveway: Plain paving stone, Heating system: Air circulation, Water supply: Municipality, Heating energy: Wood, Heating energy: Electricity, Equipment available: Central vacuum cleaner system installation, Equipment available: Central air conditioning, Equipment available: Private yard, Available services: Fire detector, Equipment available: Electric garage door, Windows: PVC, Foundation: Poured concrete, Hearth stove: Wood fireplace, Garage: Attached, Garage: Heated, Garage: Double width or more, Distinctive features: Cul-de-sac, Pool: Heated, Pool: Inground, Proximity: Highway, Proximity: Daycare centre, Proximity: Park - green area, Proximity: Elementary school, Proximity: High school, Siding: Other, Bathroom / Washroom: Adjoining to the master bedroom, Bathroom / Washroom: Separate shower, Basement: 6 feet and over, Basement: Finished basement, Parking: Outdoor x 4, Parking: Garage x 2, Sewage system: Municipal sewer, Landscaping: Fenced, Landscaping: Land / Yard lined with hedges, Landscaping: Landscape, Window type: Sliding, Window type: Crank handle, Window type: French window, Roofing: Asphalt shingles, Topography: Flat, Zoning: Residential
Marketed By
Sotheby’s International Realty Québec
1430 rue Sherbrooke Ouest
Montréal, Quebec, H3G 1K4

