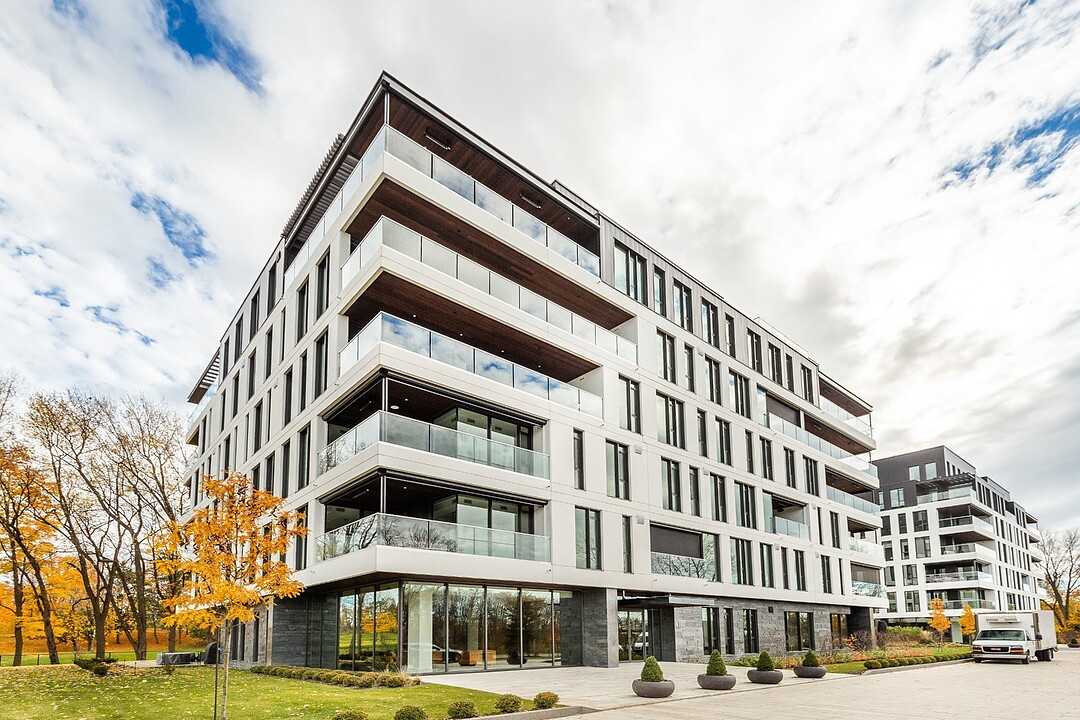Key Facts
- MLS® #: 16707982
- Property ID: SIRC2892642
- Property Type: Residential, Condo
- Living Space: 1,565.07 sq.ft.
- Year Built: 2019
- Bedrooms: 2
- Bathrooms: 2
- Parking Spaces: 2
- Strata / Condo Fees: $14,460
- Municipal Taxes 2025: $7,047
- School Taxes 2025: $837
- Listed By:
- Nadia Maltais, Marc-Olivier Amnotte
Property Description
Welcome to the prestigious LL sur le Lac! Spacious unit offering a breathtaking view of the river and a partial view of the Laval-sur-le-Lac Golf Club. High-end finishes, floor-to-ceiling windows, 2 bedrooms, 2 bathrooms, and independent laundry room. Large terrace with motorized screens, patio heater, and gas BBQ outlet. Includes 2 indoor parking spaces and 1 storage locker. Amenities: pool, gym, art studio, community room, and outdoor terrace.
Welcome to the prestigious LL sur le Lac complex, a highly sought-after luxury development on the North Shore. Located in Phase III, unit 202 offers a stunning view of the Mille-Îles River and a partial view of the Laval-sur-le-Lac Golf Club.
From the moment you enter, you'll be impressed by the generous living spaces, high-end finishes, and floor-to-ceiling windows flooding each room with natural light. The unit features 2 bedrooms, 2 full bathrooms, and a separate laundry room.
The spacious kitchen with central island and built-in appliances opens onto an inviting living area with serene water views. A large terrace, complete with motorized retractable screens, patio heater, and gas outlet for BBQ, provides the perfect outdoor retreat.
You'll also enjoy 2 indoor parking spaces and 1 storage locker.
Exceptional common areas include a heated indoor pool with changing rooms, a fully equipped gym, a painting studio, a community room with kitchenette, and an outdoor terrace for the summer months.
Ideally located facing the Mille-Îles River, near the Laval-sur-le-Lac Golf Club, with easy access to Highways 13, 440, and 640, as well as public transit and local shops.
An exceptional lifestyle combining luxury, comfort, and tranquility in a naturally beautiful setting -- you'll fall in love!
Currently rented as follows: July 1, 2025 - June 30, 2026: $4,500 July 1, 2026 - June 30, 2027: $5,000 July 1, 2027 - June 30, 2028: $5,250
Amenities
- Elevator
- Garage
- Water View
Rooms
- TypeLevelDimensionsFlooring
- Hallway2nd floor11' 1.3" x 7'Wood
- Living room2nd floor14' 8.4" x 13'Wood
- Kitchen2nd floor13' 4.8" x 13' 2.4"Wood
- Dining room2nd floor13' 2.4" x 10'Wood
- Other2nd floor6' 3.6" x 4' 10.8"Wood
- Other2nd floor4' 6" x 4' 10.8"Wood
- Primary bedroom2nd floor12' 3.6" x 16' 2.4"Wood
- Walk-In Closet2nd floor7' 8.4" x 6' 8.4"Wood
- Bathroom2nd floor11' 1.3" x 8' 2.4"Ceramic tiles
- Bedroom2nd floor7' 7.2" x 13' 3.6"Wood
- Bathroom2nd floor13' 3.6" x 4' 1.3"Ceramic tiles
- Laundry room2nd floor6' 9.6" x 6' 7.2"Ceramic tiles
Listing Agents
Ask Us For More Information
Ask Us For More Information
Location
1100 Rue les Érables, Apt. 202, Laval-sur-le-Lac, Québec, H7R0G7 Canada
Around this property
Information about the area within a 5-minute walk of this property.
Request Neighbourhood Information
Learn more about the neighbourhood and amenities around this home
Request NowAdditional Features
Restrictions/Permissions: Pets allowed, Heating system: Air circulation, Heating system: Radiant, Easy access: Elevator, Water supply: Municipality, Heating energy: Electricity, Equipment available: Central vacuum cleaner system installation, Available services: Workshop, Equipment available: Central air conditioning, Available services: Fire detector, Equipment available: Ventilation system, Equipment available: Entry phone, Equipment available: Electric garage door, Equipment available: Alarm system, Garage: Heated, Garage: Fitted, Pool: Heated, Pool: Inground, Pool: Indoor, Proximity: Highway, Proximity: Cegep, Proximity: Daycare centre, Proximity: Golf, Proximity: Park - green area, Proximity: Bicycle path, Proximity: Elementary school, Proximity: High school, Proximity: Public transport, Restrictions/Permissions: Short-term rentals not allowed, Bathroom / Washroom: Adjoining to the master bedroom, Bathroom / Washroom: Separate shower, Cadastre - Parking (included in the price): Carport x 2, Parking: Garage x 2, Sewage system: Municipal sewer, Landscaping: Landscape, Topography: Flat, View: Water, Zoning: Residential
Marketed By
Sotheby’s International Realty Québec
3265, aut. Jean-Noël Lavoie
Laval, Quebec, H7P 5P2

