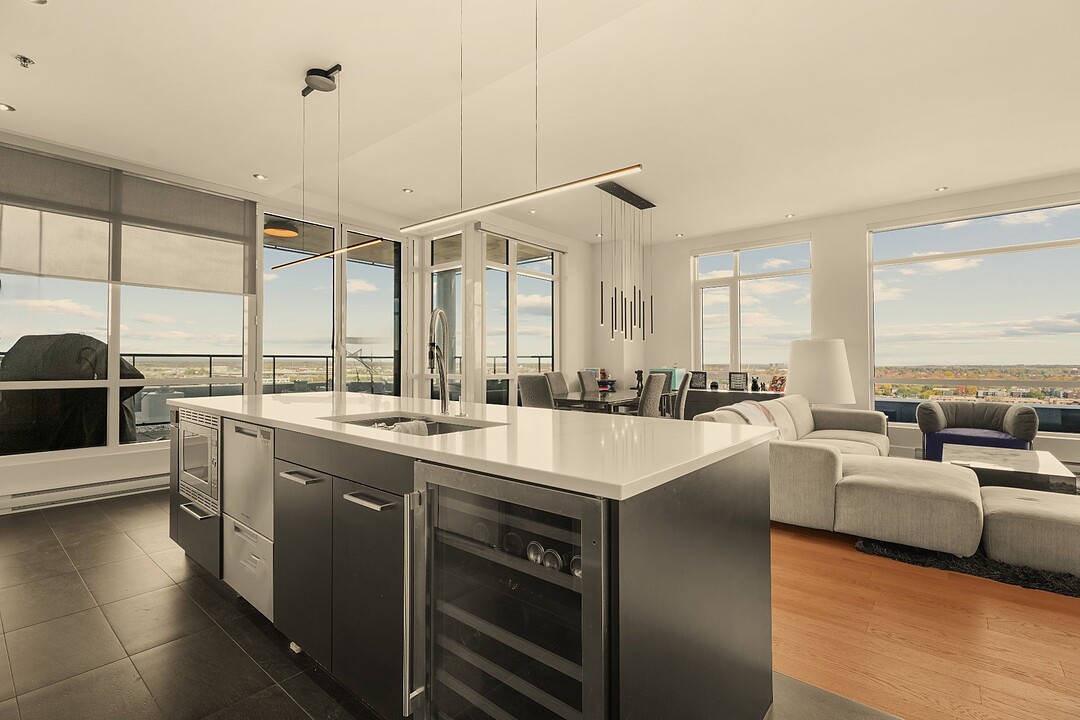Key Facts
- MLS® #: 19786531
- Property ID: SIRC2953346
- Property Type: Residential, Condo
- Living Space: 1,287.36 sq.ft.
- Year Built: 2018
- Bedrooms: 2
- Bathrooms: 2
- Parking Spaces: 2
- Strata / Condo Fees: $8,184
- Municipal Taxes 2025: $5,249
- School Taxes 2025: $608
- Listed By:
- Saul Ciecha
Property Description
Sophisticated penthouse at VIVA Phase IV - Perched on the 14th floor, this elegant corner unit offers nearly 1,300 sq.ft. of refined living with floor-to-ceiling windows framing panoramic city and sunset views. 10-foot ceilings expand the sense of space and light. The open layout unites a chef's kitchen with quartz island, gas fireplace, and elegant living areas extending to a 23-ft wide private terrace with BBQ connection. Two bedrooms, two bathrooms, walk-in closet, two indoor garages (one with EV charger), locker.
Welcome to the penthouse #1401 at VIVA Phase IV, where sophisticated design meets abundant light and refined serenity. Located in the heart of Laval's most vibrant district, this exceptional penthouse combines elegant finishes, a modern open layout, and breathtaking views that stretch from sunrise to sunset.
Layout & Design
This corner unit of approximately 1,300 sq.ft. offers a beautifully proportioned living space filled with natural light. Its generous fenestration showcases sweeping views of the city skyline and distant mountains.
The airy open plan connects the living, dining, and kitchen areas, creating a harmonious flow ideal for both daily living and entertaining. The living room features a gas fireplace, adding warmth and ambiance through every season, while the dining area opens directly onto the 23-foot wide private terrace equipped with a natural gas BBQ connection, a rare luxury for outdoor dining.
Kitchen & Finishes
The chef's kitchen stands out with a 10-foot quartz island, sleek custom cabinetry, high-end appliances including a double dishwasher, and generous storage. Its elegant lines, soft tones, and quality materials blend functionality and aesthetic refinement, creating a true centerpiece for modern living.
Bedrooms & Bathrooms
The primary suite is a tranquil retreat, featuring a custom walk-in closet and a spa-inspired ensuite bathroom with freestanding tub, glass shower, and double quartz vanity. The second bedroom includes a triple built-in closet and access to a second full bathroom, complete with laundry area. Every space has been thoughtfully designed with attention to detail: 9- and 10-foot ceilings, engineered hardwood floors, and contemporary finishes throughout.
Features & Comfort
- Two indoor garage spaces (one with EV charging station)
- Large private locker
- Indoor car wash station
- Central air conditioning and air exchanger
- Gas connections for fireplace, stove, and BBQ
- Exceptional natural light and panoramic windows
Nearby: Carrefour Laval and its fashion boutiques Place Bell Colossus Cinema SkyVenture Quick access to major highways (15 and 440) Montmorency Metro Station 360 Shuttle serving the VIVA residential project (free transportation) to downtown Laval
Amenities
- City
- Elevator
- Exercise Room
- Garage
Rooms
- TypeLevelDimensionsFlooring
- HallwayOther8' x 4' 1.3"Ceramic tiles
- Living roomOther17' 6" x 13' 1.2"Wood
- KitchenOther9' 1.3" x 19' 7.2"Ceramic tiles
- Dining roomOther17' 4.8" x 12' 9.6"Wood
- Primary bedroomOther17' 6" x 15' 7.2"Wood
- Walk-In ClosetOther5' 10.8" x 8' 3.6"Wood
- BathroomOther8' 1.2" x 8' 1.2"Ceramic tiles
- BedroomOther13' x 13' 6"Wood
- BathroomOther9' 8.4" x 5' 6"Ceramic tiles
Ask Me For More Information
Location
2825 Av. du Cosmodôme, Apt. 1401, Chomedey, Québec, H7T0N3 Canada
Around this property
Information about the area within a 5-minute walk of this property.
Request Neighbourhood Information
Learn more about the neighbourhood and amenities around this home
Request NowPayment Calculator
- $
- %$
- %
- Principal and Interest 0
- Property Taxes 0
- Strata / Condo Fees 0
Additional Features
Heating system: Air circulation, Heating system: Electric baseboard units, Available services: Common areas, Easy access: Elevator, Available services: Exercise room, Water supply: Municipality, Heating energy: Electricity, Equipment available: Private balcony, Equipment available: Level 2 charging station, Equipment available: Central air conditioning, Equipment available: Ventilation system, Equipment available: Entry phone, Equipment available: Electric garage door, Hearth stove: Gaz fireplace, Garage: Heated, Garage: Fitted, Proximity: Highway, Proximity: Cegep, Proximity: Daycare centre, Proximity: Golf, Proximity: Park - green area, Proximity: Elementary school, Proximity: High school, Proximity: Public transport, Bathroom / Washroom: Adjoining to the master bedroom, Parking: Garage x 2, Sewage system: Municipal sewer, View: Panoramic, View: City, Zoning: Residential
Marketed By
Sotheby’s International Realty Québec
1430 rue Sherbrooke Ouest
Montréal, Quebec, H3G 1K4

