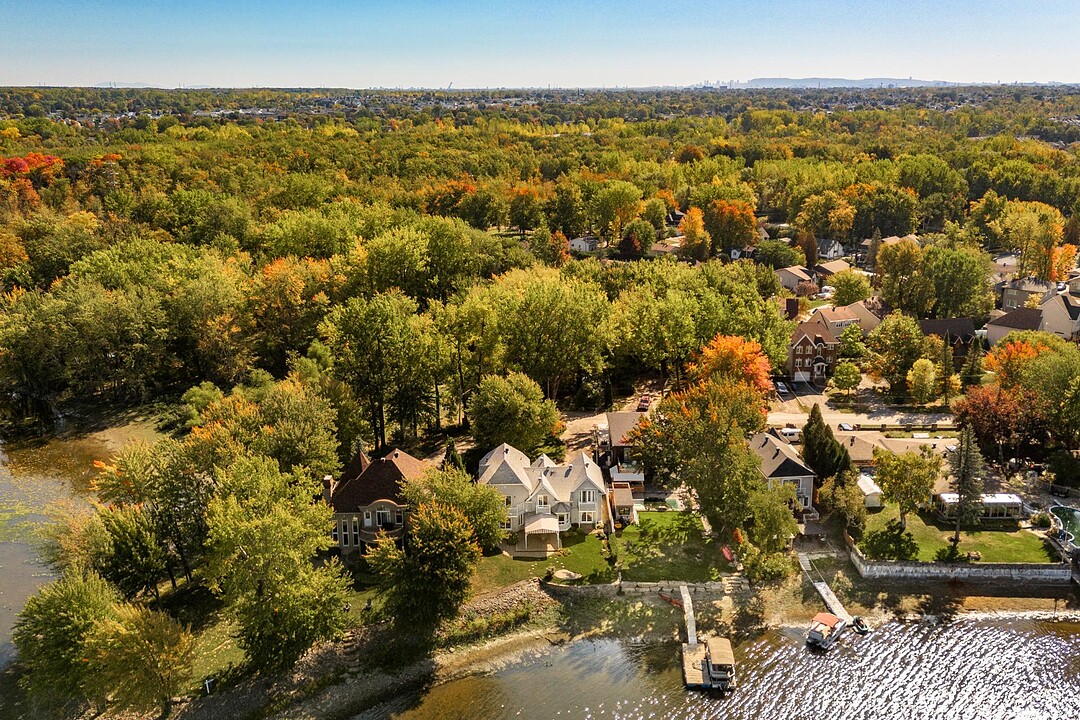Key Facts
- MLS® #: 12758991
- Property ID: SIRC2855734
- Property Type: Residential, Single Family Detached
- Living Space: 3,761.99 sq.ft.
- Lot Size: 11,699.29 sq.ft.
- Year Built: 1949
- Bedrooms: 4
- Bathrooms: 2+1
- Parking Spaces: 10
- Municipal Taxes 2025: $6,073
- School Taxes 2025: $730
- Listed By:
- Jennifer Vienneau
Property Description
NAVIGABLE WATERFRONT - Exceptional Property on the Rivière des Mille Îles. Set on a spacious 11,699 sq ft lot, this unique residence-fully renovated and expanded in 2005-offers an incomparable lifestyle. Perfect for a large family, it blends modern comfort, elegance, and the tranquility of waterfront living. Nestled amidst rich wildlife and lush natural surroundings, this home will captivate nature lovers seeking a true haven of peace.
A Spacious and Refined Interior
From the moment you enter, you'll be charmed by the vast open-concept layout that seamlessly connects the kitchen, dining room, and living area.
Inviting and functional kitchen: designed as the heart of the home, featuring abundant storage, timeless design, and breathtaking views of the river. Welcoming dining room: ideal for hosting family and friends while enjoying the panoramic scenery. Bright and elegant living room: flooded with natural light from expansive windows, offering a warm ambiance with its stylish gas fireplace--perfect for cozy winter evenings or relaxed gatherings. Main-floor office or bedroom: flexible space to suit your lifestyle needs.
An Upper Level Designed for Family Living
Family room with balcony: offering stunning river views. Master suite: spacious and elegant, with a private balcony overlooking the water and a spa-inspired ensuite bathroom. Two additional bedrooms: perfect for children or guests, each providing comfort and privacy.
An Outdoor Oasis
The grounds highlight the site's natural beauty, balancing privacy with open views of the landscape. Expansive terrace: perfect for summer dining, entertaining, or simply relaxing while admiring the tranquil river.
Direct river access: enjoy boating, water sports, and the peaceful rhythm of waterfront living.
A Rare Opportunity on the Market
Exceptional natural light, high-quality finishes, generous living spaces, and seamless indoor-outdoor harmony make this residence a true gem.
If you're seeking a property that combines elegance, space, and a unique connection with nature, this is the one. Here, every moment becomes a privilege.
Amenities
- Boating
- Fishing
- Garage
- Parking
- River View
- Riverfront
- Ski (Water)
- Water View
- Waterfront
Rooms
- TypeLevelDimensionsFlooring
- HallwayGround floor9' x 6'Ceramic tiles
- Dining roomGround floor13' 6" x 22' 4.8"Wood
- KitchenGround floor9' x 16'Wood
- DinetteGround floor8' x 8' 4.8"Wood
- Living roomGround floor15' 4.8" x 21' 4.8"Wood
- BedroomGround floor12' 4.8" x 12' 4.8"Wood
- WashroomGround floor5' x 5' 6"Ceramic tiles
- Family room2nd floor14' 1.2" x 26' 4.8"Wood
- Primary bedroom2nd floor18' 3.6" x 25' 1.2"Wood
- Bathroom2nd floor7' 3.6" x 21' 1.2"Ceramic tiles
- Bedroom2nd floor14' 6" x 18'Wood
- Bedroom2nd floor9' x 12' 4.8"Wood
- Bathroom2nd floor10' x 12'Ceramic tiles
- Laundry room2nd floor6' 4.8" x 7'Ceramic tiles
- Cellar / Cold roomBasement18' 3.6" x 34' 4.8"Concrete
- StorageBasement15' 4.8" x 20' 4.8"Concrete
Ask Me For More Information
Location
5 1re Avenue, Auteuil, Québec, H7H2G9 Canada
Around this property
Information about the area within a 5-minute walk of this property.
Request Neighbourhood Information
Learn more about the neighbourhood and amenities around this home
Request NowPayment Calculator
- $
- %$
- %
- Principal and Interest 0
- Property Taxes 0
- Strata / Condo Fees 0
Additional Features
Distinctive features: Water access -- River, Distinctive features: Water front -- Fleuve (River), Distinctive features: Motor boat allowed, Driveway: Asphalt, Driveway: Double width or more, Driveway: Plain paving stone, Cupboard: Wood, Heating system: Other -- 2 Wall mount heat pumps, Heating system: Electric baseboard units, Water supply: Municipality, Heating energy: Electricity, Heating energy: Propane, Equipment available: Central vacuum cleaner system installation, Equipment available: Other -- Generator, Equipment available: Electric garage door, Equipment available: Alarm system, Equipment available: Wall-mounted heat pump, Foundation: Other -- Poured concrete for 2005 section, Foundation: Concrete block, Hearth stove: Gaz fireplace, Garage: Attached, Garage: Double width or more, Distinctive features: No neighbours in the back, Distinctive features: Cul-de-sac, Proximity: Highway, Proximity: Cegep, Proximity: Daycare centre, Proximity: Golf, Proximity: Hospital, Proximity: Park - green area, Proximity: Bicycle path, Proximity: Elementary school, Proximity: High school, Proximity: Cross-country skiing, Proximity: Snowmobile trail, Proximity: Public transport, Siding: Aggregate, Bathroom / Washroom: Adjoining to the master bedroom, Basement: 6 feet and over, Basement: Partially finished, Parking: Outdoor x 8, Parking: Garage x 2, Sewage system: Municipal sewer, Landscaping: Fenced, Landscaping: Land / Yard lined with hedges, Landscaping: Landscape, Roofing: Asphalt shingles, Topography: Flat, View: Water, Zoning: Residential
Marketed By
Sotheby’s International Realty Québec
407 rue Principale, bureau 201
Saint-Sauveur, Quebec, J0R 1R4

