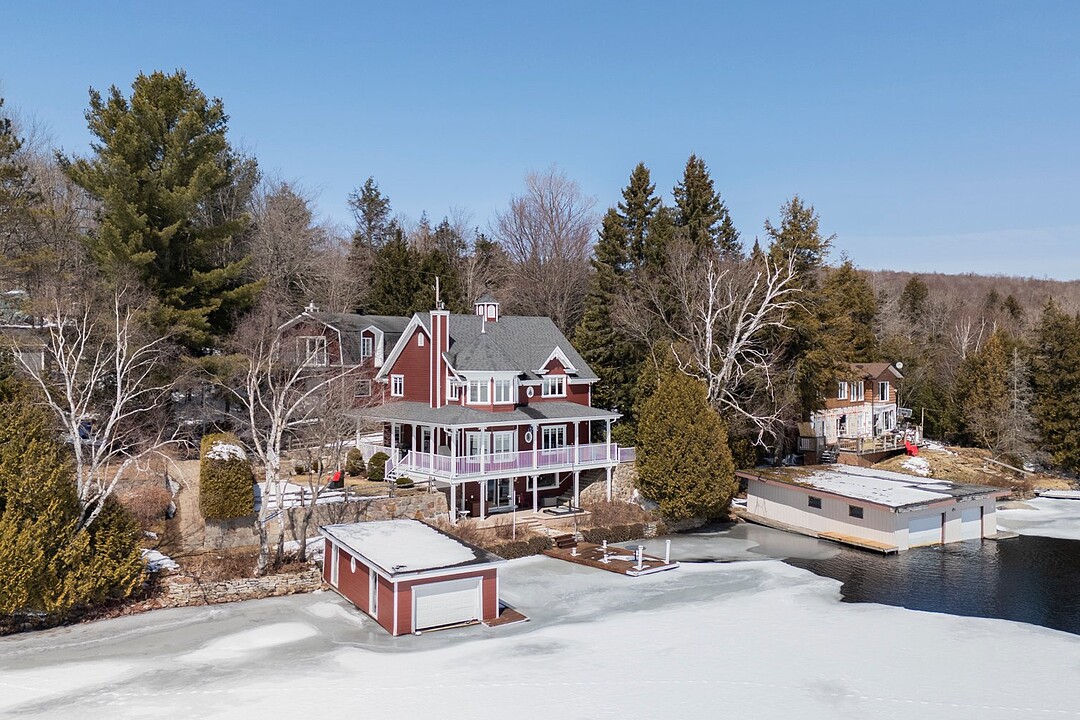Key Facts
- MLS® #: 17819587
- Property ID: SIRC2368664
- Property Type: Residential, Single Family Detached
- Living Space: 1,879 sq.ft.
- Lot Size: 28,194 sq.ft.
- Year Built: 2007
- Bedrooms: 4
- Bathrooms: 3+1
- Parking Spaces: 10
- Municipal Taxes 2025: $5,287
- School Taxes 2024: $647
- Listed By:
- Éric Forgues, Sylvianne Collin, Pierre Brunet
Property Description
Guaranteed favorite!!!All furnished !!! on the edge of the majestic Lake Louisa, a navigable body of water of 4,415 km², the land, intimate and lined with mature trees. Offering 103 feet of frontage directly on the lake. Only 30 minutes from Lachute and Morin-Heights and 1h30 from Montreal. The house, warm and bathed in light, offers a spectacular view of the lake. You will find large terraces furnished to fully enjoy the panorama, a large dock to accommodate your boat, as well as a boat house. Two spacious garages. The garage' second-floor provides a beautiful living area.
Discover this magnificent property, ideal as a primary or secondary residence, where every day feels like a vacation.
Property Features:
- Ground floor with select red oak floors - Entrance hall with large closet and storage space - Magnificent kitchen with granite island and plenty of workspace - Dining room with spectacular lake views - Large living room with propane fireplace and large patio door leading to the balcony and grassy backyard - Powder room adjoining the laundry room - Large pantry-style storage space
Second floor - Master bedroom with en-suite bathroom and walk-in closet - 2 bright and spacious bedrooms - Den or perfect space for a small reading room
GARDEN LEVEL with cherry wood floors - Large family room with slow-combustion wood stove and a patio door leading to a large deck and dock - Office space with large window overlooking the lake - Bathroom - Mechanical room - Workshop equipped for your tools - Room suitable for an exercise room or sewing room - Concrete slab terrace
Double garage with attached workshop with a small garage door to park your lawn tractor and wood stove. Access to the second-floor through the garage, can be used as a personnal gym, art studio, or more...and two balconies overlooking the lake, lined with mature trees. Alarm system connected to the house. 100-amp electrical panel Main entrance, large paved driveway with 8 spaces. Superb boat house for parking a boat up to 24 feet Wooden dock, very well maintained by the owner, measures 10.3 x 22.5 feet
Downloads & Media
Amenities
- Basement - Finished
- Garage
- Mountain
- Mountain View
- Parking
- Water View
Rooms
- TypeLevelDimensionsFlooring
- Living roomGround floor14' 1.2" x 17' 1.2"Wood
- Dining roomGround floor12' 7.2" x 11' 7.2"Wood
- KitchenGround floor10' 1.3" x 16' 9.6"Wood
- WashroomGround floor8' 1.2" x 4' 7.2"Ceramic tiles
- Laundry roomGround floor8' 7.2" x 4'Ceramic tiles
- HallwayGround floor11' 3.6" x 4' 10.8"Ceramic tiles
- StorageGround floor8' 3.6" x 5' 9.6"Ceramic tiles
- Primary bedroom2nd floor17' 8.4" x 17' 1.3"Wood
- Walk-In Closet2nd floor6' 1.2" x 5' 2.4"Wood
- Bedroom2nd floor8' 1.2" x 11' 1.2"Wood
- Bedroom2nd floor10' 8.4" x 11'Wood
- Other2nd floor14' 6" x 8' 3.6"Wood
- Bathroom2nd floor13' 10.8" x 9' 2.4"Ceramic tiles
- Home officeBasement12' 8.4" x 7' 2.4"Wood
- Family roomBasement12' 8.4" x 19'Wood
- PlayroomBasement13' 1.2" x 6' 10.8"Wood
- BathroomBasement9' 6" x 6' 7.2"Ceramic tiles
- WorkshopBasement23' 1.2" x 6' 8.4"Concrete
- OtherBasement6' 10.8" x 6' 6"Concrete
- Workshop2nd floor7' 3.6" x 6' 7.2"Floating floor
- Workshop2nd floor9' 9.6" x 13' 2.4"Floating floor
- Workshop2nd floor12' 7.2" x 10' 4.8"Floating floor
- Workshop2nd floor11' 9.6" x 11' 9.6"Floating floor
- Workshop2nd floor9' 9.6" x 6' 10.8"Floating floor
- Workshop2nd floor5' 6" x 6' 2.4"Ceramic tiles
Listing Agents
Ask Us For More Information
Ask Us For More Information
Location
301 Ch. Louisa, Wentworth, Québec, J8H0C5 Canada
Around this property
Information about the area within a 5-minute walk of this property.
Request Neighbourhood Information
Learn more about the neighbourhood and amenities around this home
Request NowPayment Calculator
- $
- %$
- %
- Principal and Interest 0
- Property Taxes 0
- Strata / Condo Fees 0
Additional Features
Distinctive features: Water front -- Lake, Distinctive features: Motor boat allowed, Driveway: Asphalt, Driveway: Double width or more, Landscaping: Patio, Cupboard: Thermoplastic, Heating system: Air circulation, Heating system: Electric baseboard units, Water supply: Lake water, Heating energy: Wood, Heating energy: Electricity, Equipment available: Central vacuum cleaner system installation, Equipment available: Water softener, Equipment available: Other, Equipment available: Private balcony, Equipment available: Central air conditioning, Equipment available: Private yard, Equipment available: Ventilation system, Equipment available: Electric garage door, Equipment available: Partially furnished, Equipment available: Alarm system, Equipment available: Central heat pump, Windows: PVC, Foundation: Poured concrete, Hearth stove: Gaz fireplace, Hearth stove: Wood burning stove, Garage: Other, Garage: Heated, Garage: Detached, Garage: Double width or more, Proximity: Golf, Proximity: Cross-country skiing, Proximity: Snowmobile trail, Siding: Other, Bathroom / Washroom: Adjoining to the master bedroom, Bathroom / Washroom: Separate shower, Basement: Separate entrance, Basement: Finished basement, Parking: Outdoor x 8, Parking: Garage x 2, Sewage system: BIONEST system, Sewage system: Purification field, Sewage system: Septic tank, Landscaping: Land / Yard lined with hedges, Landscaping: Landscape, Window type: Crank handle, Roofing: Asphalt shingles, Topography: Sloped, Topography: Flat, View: Water, View: Mountain, View: Panoramic, Zoning: Residential
Marketed By
Sotheby’s International Realty Québec
407 rue Principale, bureau 201
Saint-Sauveur, Quebec, J0R 1R4

