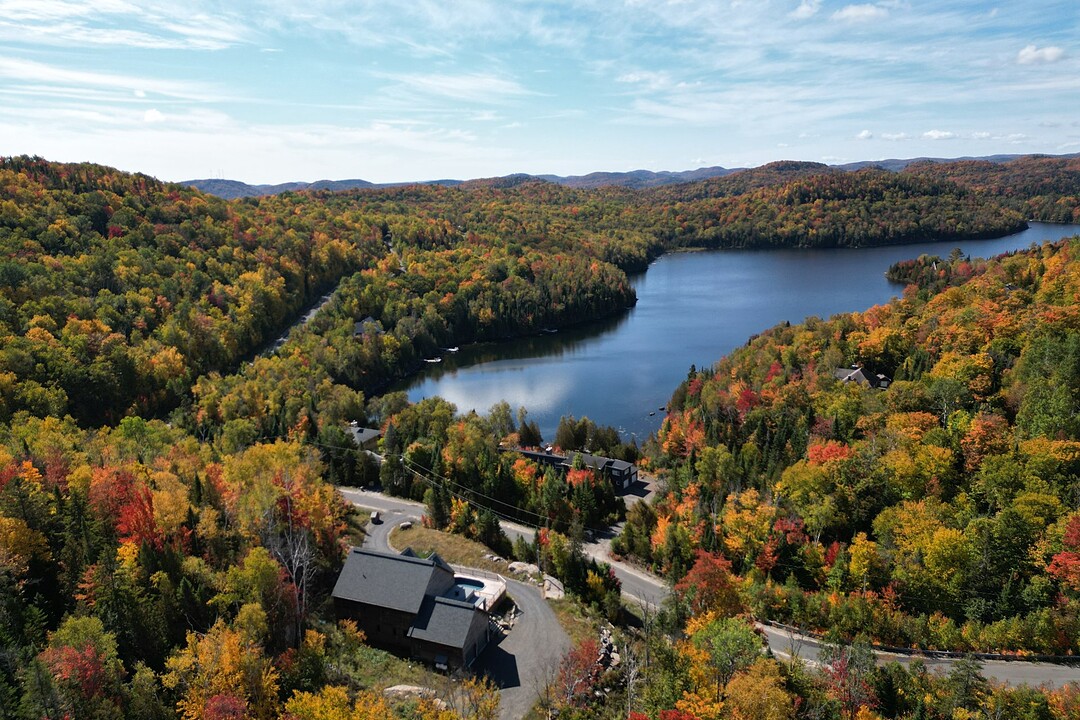Key Facts
- MLS® #: 10959618
- Property ID: SIRC2796228
- Property Type: Residential, Single Family Detached
- Lot Size: 83,520 sq.ft.
- Year Built: 2023
- Bedrooms: 5
- Bathrooms: 2+1
- Parking Spaces: 2
- Municipal Taxes 2025: $9,524
- School Taxes 2024: $789
- Listed By:
- Herbert Ratsch, Elliot Dumas
Property Description
Stunning 2023 property with breathtaking views of Lake La Salle and the surrounding mountains. Adjacent to numerous cross-country skiing and snowshoeing trails, it features 5 bedrooms, including 2 on the main floor, a spacious insulated veranda convertible into a four-season space, and a heated double garage. Large windows fill the rooms with natural light and showcase the panoramic views. Notarized lake access (non-navigable). No rear neighbours. Conveniently located near Val-David/Val-Morin Regional Park, halfway between Mont Saint-Sauveur and Mont-Tremblant, and just 10 minutes from Val-Morin Golf Club.
Downloads & Media
Amenities
- Garage
- Mountain
- Mountain View
- Water View
Rooms
- TypeLevelDimensionsFlooring
- HallwayGround floor13' 7.2" x 10' 6"Slate
- Walk-In ClosetGround floor7' 3.6" x 6' 1.2"Slate
- Living roomGround floor17' 8.4" x 18' 6"Wood
- Dining roomGround floor16' 1.2" x 17' 1.2"Wood
- KitchenGround floor20' 1.3" x 10'Slate
- Laundry roomGround floor8' 1.2" x 13' 6"Slate
- WashroomGround floor4' 10.8" x 4' 1.3"Slate
- Primary bedroomGround floor11' 1.3" x 13' 6"Wood
- BathroomGround floor8' 1.2" x 13' 6"Slate
- Walk-In ClosetGround floor4' 1.2" x 8'Wood
- Home officeGround floor13' 6" x 11' 1.2"Wood
- Bedroom2nd floor10' 4.8" x 13' 7.2"Wood
- Bedroom2nd floor10' 6" x 13' 7.2"Wood
- Bathroom2nd floor10' 9.6" x 11' 2.4"Slate
- Bedroom2nd floor11' 1.2" x 14' 1.3"Wood
- OtherBasement17' 10.8" x 14' 1.3"Concrete
- StorageBasement36' 3.6" x 29' 4.8"Concrete
Listing Agents
Ask Us For More Information
Ask Us For More Information
Location
6688 Ch. du Lac-La Salle, Val-Morin, Québec, J0T2R0 Canada
Around this property
Information about the area within a 5-minute walk of this property.
Request Neighbourhood Information
Learn more about the neighbourhood and amenities around this home
Request NowPayment Calculator
- $
- %$
- %
- Principal and Interest 0
- Property Taxes 0
- Strata / Condo Fees 0
Additional Features
Water supply: Artesian well, Garage: Attached, Garage: Double width or more, Pool: Above-ground, Proximity: Golf, Proximity: Park - green area, Proximity: Alpine skiing, Proximity: Cross-country skiing, Proximity: Snowmobile trail, Parking: Garage x 2, Sewage system: Septic tank, View: Water, View: Mountain, View: Panoramic, Zoning: Residential
Marketed By
Sotheby’s International Realty Québec
1430 rue Sherbrooke Ouest
Montréal, Quebec, H3G 1K4

