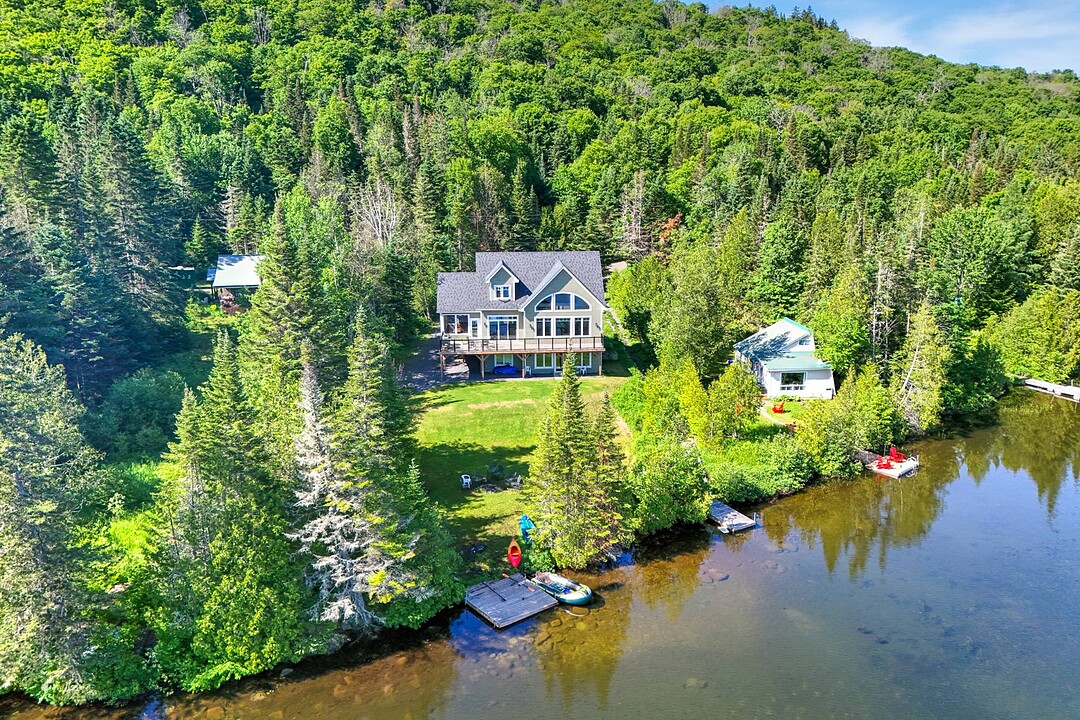Key Facts
- MLS® #: 15589468
- Property ID: SIRC2494143
- Property Type: Residential, Single Family Detached
- Lot Size: 17,276.72 sq.ft.
- Year Built: 2020
- Bedrooms: 5
- Bathrooms: 3+1
- Parking Spaces: 6
- Municipal Taxes 2025: $4,377
- School Taxes 2024: $415
- Listed By:
- Melanie Clarke
Property Description
SHORT-TERM RENTAL PROPERTY – Immaculate 5-bedroom property situated on the majestic Lac Gagnon. Beautifully designed with a dynamic, well-planned layout boasting exceptional panoramic lake views with soaring 18ft ceilings, bright and spacious living areas, a large veranda with spa, perfectly designed to cater to large groups. This property is the ultimate luxurious Laurentian retreat. Situated on a generous flat lot with a beautiful shoreline, it uniquely benefits from a grandfather clause for short-term rentals. Enjoy a remarkable track record of consistent, excellent revenue, averaging $140,500 per year. Offered fully furnished and equipped. CITQ Permit. The taxes (GST & QST) can be deferred.
INTERIOR
- Spacious entrance with large walk-in closet and access to the power room with granite countertops.
- Naturally illuminated open-concept main floor with unobstructed panoramic lake views.
- Luxurious kitchen with 8ft center island (seats 6), granite countertops and large pantry.
- Great room with 18ft cathedral ceilings and gas fireplace.
- Mezzanine offers two spacious primary bedrooms, both with luxurious ensuite bathrooms.
- Large dining room (seats 10) with access to the vast screened veranda with spa and seating area, all with beautiful lake views.
- The garden level offers a vast family room, three spacious bedrooms, a well-appointed bathroom, and a laundry closet.
EXTERIOR
- Beautiful flat, private lot with easy access to the pristine Lac Gagnon (non-motorized).
- The lakefront is shallow, which is great for young children.
- 48 ft balcony that runs the entire length of the house, perfect for large groups.
- Sited in a tranquil area at the end of a private cul-de-sac.
- 15 mins from all amenities such as groceries and restaurants, close proximity to a wide range of ski resorts and only 1 hour from Montreal.
* Owner has CITQ permit.
* The septic system is for four bedrooms.
* The annual revenue provided is the average gross revenue from 2023 and 2024 (not including taxes).
Amenities
- Basement - Finished
- Country Living
- Lake view
- Mountain
- Mountain View
- Parking
- Water View
Rooms
- TypeLevelDimensionsFlooring
- HallwayGround floor10' 1.3" x 7' 3.6"Ceramic tiles
- WashroomGround floor4' 1.2" x 5'Ceramic tiles
- Dining roomGround floor13' x 13' 9.6"Wood
- Living roomGround floor17' x 22' 10.8"Wood
- KitchenGround floor14' 7.2" x 18' 6"Wood
- VerandaGround floor11' 3.6" x 17'Wood
- Primary bedroom2nd floor12' 3.6" x 14' 3.6"Wood
- Bathroom2nd floor7' 10.8" x 10' 10.8"Ceramic tiles
- Primary bedroom2nd floor10' 4.8" x 13'Wood
- Bathroom2nd floor4' 1.3" x 7' 1.2"Ceramic tiles
- Family roomOther14' 3.6" x 21' 4.8"Floating floor
- BedroomOther8' 7.2" x 12'Floating floor
- BedroomOther10' x 11' 1.3"Floating floor
- BathroomOther4' 1.3" x 8' 2.4"Ceramic tiles
- Home officeOther7' 7.2" x 13' 6"Floating floor
- Laundry roomOther4' x 5' 7.2"Ceramic tiles
Ask Me For More Information
Location
50 Ch. Marie-Rose, Val-des-Lacs, Quebec, J0T2P0 Canada
Around this property
Information about the area within a 5-minute walk of this property.
Request Neighbourhood Information
Learn more about the neighbourhood and amenities around this home
Request NowPayment Calculator
- $
- %$
- %
- Principal and Interest 0
- Property Taxes 0
- Strata / Condo Fees 0
Marketed By
Sotheby’s International Realty Québec
407 rue Principale, bureau 201
Saint-Sauveur, Quebec, J0R 1R4

