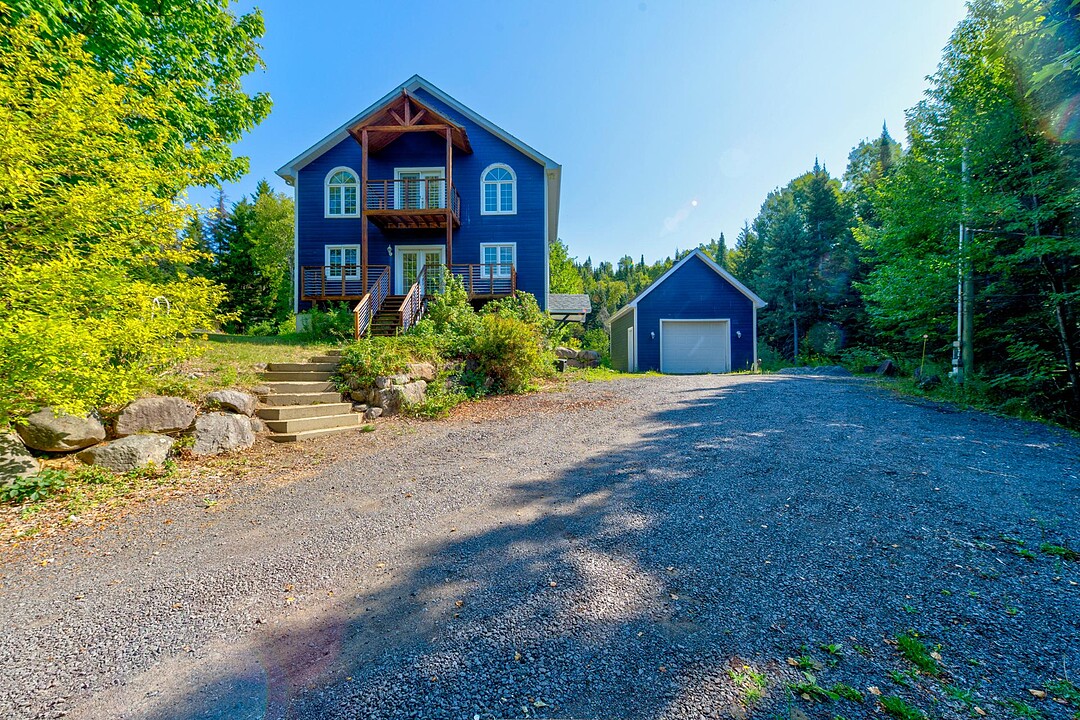Key Facts
- MLS® #: 17432058
- Property ID: SIRC2728658
- Property Type: Residential, Single Family Detached
- Lot Size: 44,715.44 sq.ft.
- Year Built: 2005
- Bedrooms: 4
- Bathrooms: 2+1
- Parking Spaces: 7
- Municipal Taxes 2025: $3,459
- School Taxes 2025: $337
- Listed By:
- Melanie Clarke
Property Description
Exceptional property nestled on a private lot of 44,715 sq.ft. The interior is spacious and flooded with natural light, offering an open-concept layout, four large bedrooms including a primary with cathedral ceilings and ensuite bathroom, a home office, and a vast family room. The exterior offers total privacy with multiple outdoor living areas, gardens, space for a pool if desired and a detached garage. The home benefits from recent upgrades, including new flooring on the main level, new vanities, a new shower, recessed lighting, and the entire house has been repainted, among other improvements. Proximity to the village, ski resorts & all services.
MAIN LEVEL
- Bright, open-concept layout with an abundance of windows.
- Gourmet kitchen with plenty of storage.
- Fully renovated bathroom.
- Spacious home office with a large closet and French doors.
- Comfortable living room.
- Access to a large balcony.
UPPER LEVEL
- Primary bedroom suite with 12 ft cathedral ceilings, private balcony and spacious ensuite bathroom with therapeutic bath.
- Two generous bedrooms, both with vaulted ceilings and adjoining closets.
LOWER LEVEL
- Large family room with cozy slow combustion fireplace.
- Spacious bedroom with a large closet and an adjacent powder room.
- Laundry area - Patio door with walk-in closet.
EXTERIOR
- Impressive private entrance surrounded by mature trees.
- Detached single-car garage plus a spacious shed for storage.
- Enchanting outdoor spaces, including a cleared wooded area, a charming firepit zone, and plenty of room for gardens and a pool, if desired.
- Expansive balcony for outdoor entertaining.
RENOVATIONS AND UPGRADES 2025
- All new flooring on the main level.
- New vanities, shower and ceramic on the upper and main floor bathroom.
- New drop ceilings on the garden level.
- The entire house is freshly painted.
- Installed new recessed lighting with built-in dimmers and ambient controls.
- front balcony re-stained.
- New rear balcony (2022)
Amenities
- Basement - Finished
- Garage
- Mountain
- Mountain View
- Parking
Rooms
- TypeLevelDimensionsFlooring
- Living roomGround floor13' 6" x 18'Floating floor
- Dining roomGround floor9' 10.8" x 14' 1.3"Floating floor
- KitchenGround floor13' 3.6" x 15' 7.2"Floating floor
- Home officeGround floor9' 10.8" x 10' 1.2"Floating floor
- BathroomGround floor9' x 9' 6"Ceramic tiles
- Primary bedroomGround floor13' 3.6" x 20' 9.6"Floating floor
- BathroomGround floor9' 1.2" x 13' 3.6"Ceramic tiles
- BedroomGround floor9' 6" x 15' 3.6"Floating floor
- BedroomGround floor12' 9.6" x 13' 3.6"Floating floor
- DenBasement8' 6" x 15' 10.8"Floating floor
- Family roomBasement12' 8.4" x 29' 9.6"Floating floor
- BedroomBasement12' 8.4" x 13' 6"Floating floor
- WashroomBasement3' 10.8" x 6'Ceramic tiles
Ask Me For More Information
Location
1366 Rue Lucille, Val-David, Quebec, J0T2N0 Canada
Around this property
Information about the area within a 5-minute walk of this property.
Request Neighbourhood Information
Learn more about the neighbourhood and amenities around this home
Request NowMarketed By
Sotheby’s International Realty Québec
407 rue Principale, bureau 201
Saint-Sauveur, Quebec, J0R 1R4

