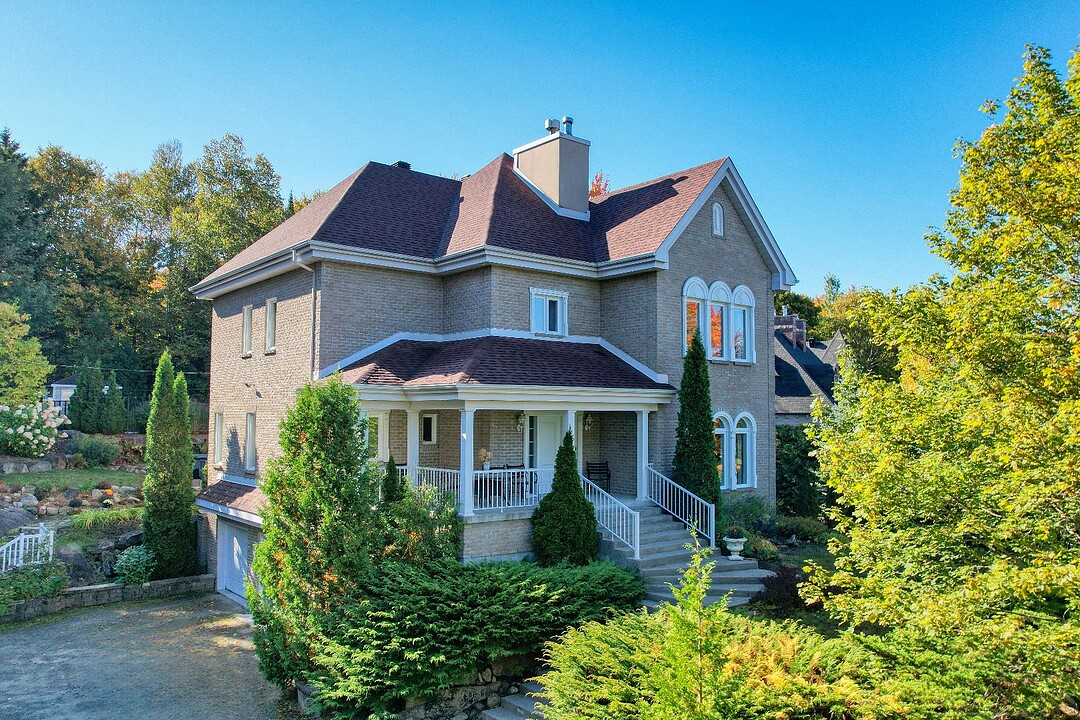Key Facts
- MLS® #: 22847314
- Property ID: SIRC2959520
- Property Type: Residential, Single Family Detached
- Living Space: 4,004 sq.ft.
- Lot Size: 48,827.25 sq.ft.
- Year Built: 1998
- Bedrooms: 5
- Bathrooms: 3+1
- Parking Spaces: 12
- Municipal Taxes 2025: $5,683
- School Taxes 2025: $742
- Listed By:
- Chantale Tardif
Property Description
This exceptional property located in Sainte-Anne-des-Lacs stands out not only for its elegance and prime location, but also for a rare asset in the area: municipal authorization for short-term rentals. This feature, highly coveted in the region, allows the future owner to generate attractive income while enjoying a peaceful living environment, surrounded by nature and close to mountains, lakes, and tourist attractions. Just minutes from Highway 15, without the inconvenience of noise.
*** GROUND FLOOR
* Enclosed entryway with two large double closets
- Open living area bathed in light, offering superb views of the valley and mountains
- Spacious living room (10'6" ceilings) with gas fireplace and hardwood floors
DREAM KITCHEN:
- Huge ceramic center island (6 x 7 ft)
- High-end appliances (Bosch, Kenmore)
- Retractable range hood, induction cooktop, double stainless steel sink
- Ceramic backsplash and soft-close cabinet hinges
- Instant water heater and built-in dust trap
- Dining room adjacent to the kitchen, perfect for entertaining
- Bright breakfast nook, ideal for quick meals and currently used for relaxation
- Family room/home theater that can be used as an office or additional bedroom
- Powder room and laundry room with heated floors
***2nd FLOOR
* 4 spacious bedrooms, including:
- Master suite with gas fireplace, mountain views, large walk-in closet
- En-suite bathroom with whirlpool tub, ceramic shower, and double sink
- Additional bathroom for the other bedrooms
- Generous storage space and abundant windows
*** GARDEN LEVEL
* Separate entrance and fully equipped for intergenerational living or Airbnb
- Open space: living room, dining area, kitchenette, closed bedroom, and bathroom
- Can be used for rental (CITQ registered) or family use
- Billiard room and large storage room/mudroom
- Double garage currently divided, with one section for the car and the other converted into an office/workshop (easily convertible back into a garage, as the door is stored in the other section and the tracks are still in place)
*** OUTDOOR ENVIRONMENT
* South-facing yard
- Private and beautifully landscaped grounds
- In-ground swimming pool, 10 x 36 ft., 3 to 5 ft. deep, chlorine filtered and heated by a heat pump
- Sauna and two spas (one for the owners, one for the rental unit, but not included)
*** CONSTRUCTION FEATURES
* Central vacuum system
- Central heat pump and high-performance energy system
- Quality construction: 4 brick walls
- Integrated sound system on the ground floor and upstairs
NOTICE NO. 1 - AREA AND FLOOR PLANS AVAILABLE: Although the floor plans are from a source deemed reliable, Sotheby's International Realty Québec does not guarantee their accuracy. Actual dimensions and configuration may differ from those shown. The buyer must make any verifications they deem important.
NOTICE NO. 2 - When searching for a property, you have the right to be represented by the broker of your choice. It is in your best interest to be informed about the rules governing broker representation. This will enable you to make an informed choice, either: 1. to receive fair treatment from the seller's broker OR 2. to be represented by your own broker.
Amenities
- Backyard
- Central Vacuum
- Fireplace
- Garage
- Outdoor Pool
- Parking
- Terrace
Rooms
- TypeLevelDimensionsFlooring
- HallwayOther4' 1.3" x 7' 6"Ceramic tiles
- HallwayGround floor7' 4.8" x 6' 4.8"Ceramic tiles
- Living roomOther18' 8.4" x 12' 1.2"Floating floor
- Living roomGround floor18' 1.2" x 14' 1.2"Wood
- KitchenOther13' 4.8" x 13' 2.4"Floating floor
- Dining roomGround floor12' 9.6" x 18' 3.6"Wood
- BathroomOther5' 9.6" x 5' 1.2"Ceramic tiles
- KitchenGround floor13' 3.6" x 18' 3.6"Ceramic tiles
- BedroomOther11' 4.8" x 20'Floating floor
- Family roomGround floor15' 7.2" x 13' 4.8"Wood
- DinetteGround floor9' 1.2" x 9' 6"Wood
- WashroomGround floor5' 3.6" x 5' 3.6"Ceramic tiles
- Laundry roomGround floor9' 2.4" x 7' 10.8"Ceramic tiles
- Primary bedroom2nd floor21' 2.4" x 14' 1.2"Wood
- Walk-In Closet2nd floor10' 8.4" x 11' 9.6"Wood
- Bathroom2nd floor11' 7.2" x 18' 3.6"Ceramic tiles
- Bedroom2nd floor12' 1.2" x 18' 3.6"Wood
- Bedroom2nd floor11' 1.3" x 13' 4.8"Wood
- Bedroom2nd floor9' 1.3" x 13' 4.8"Wood
- Bathroom2nd floor6' 1.2" x 5' 2.4"Ceramic tiles
- OtherOther13' 7.2" x 11' 2.4"Ceramic tiles
- StorageOther5' x 5' 7.2"Wood
- WorkshopOther12' 9.6" x 18' 9.6"Concrete
Ask Me For More Information
Location
45 Ch. des Amarantes, Sainte-Anne-des-Lacs, Québec, J0R1B0 Canada
Around this property
Information about the area within a 5-minute walk of this property.
Request Neighbourhood Information
Learn more about the neighbourhood and amenities around this home
Request NowPayment Calculator
- $
- %$
- %
- Principal and Interest 0
- Property Taxes 0
- Strata / Condo Fees 0
Additional Features
Driveway: Not Paved, Cupboard: Wood, Heating system: Air circulation, Heating system: Radiant, Water supply: Artesian well, Heating energy: Electricity, Heating energy: Heating oil, Equipment available: Central vacuum cleaner system installation, Equipment available: Other, Equipment available: Ventilation system, Equipment available: Electric garage door, Equipment available: Central heat pump, Windows: PVC, Foundation: Poured concrete, Hearth stove: Other, Garage: Attached, Garage: Heated, Garage: Double width or more, Distinctive features: Cul-de-sac, Distinctive features: Intergeneration, Pool: Other, Proximity: Highway, Restrictions/Permissions: Short-term rentals allowed, Siding: Brick, Bathroom / Washroom: Adjoining to the master bedroom, Bathroom / Washroom: Whirlpool bath-tub, Bathroom / Washroom: Separate shower, Parking: Outdoor x 10, Parking: Garage x 2, Sewage system: Biological filter, Distinctive features: Wooded, Window type: Crank handle, Roofing: Asphalt shingles, Topography: Sloped, Topography: Flat, View: Panoramic, Zoning: Residential
Marketed By
Sotheby’s International Realty Québec
407 rue Principale, bureau 201
Saint-Sauveur, Quebec, J0R 1R4

