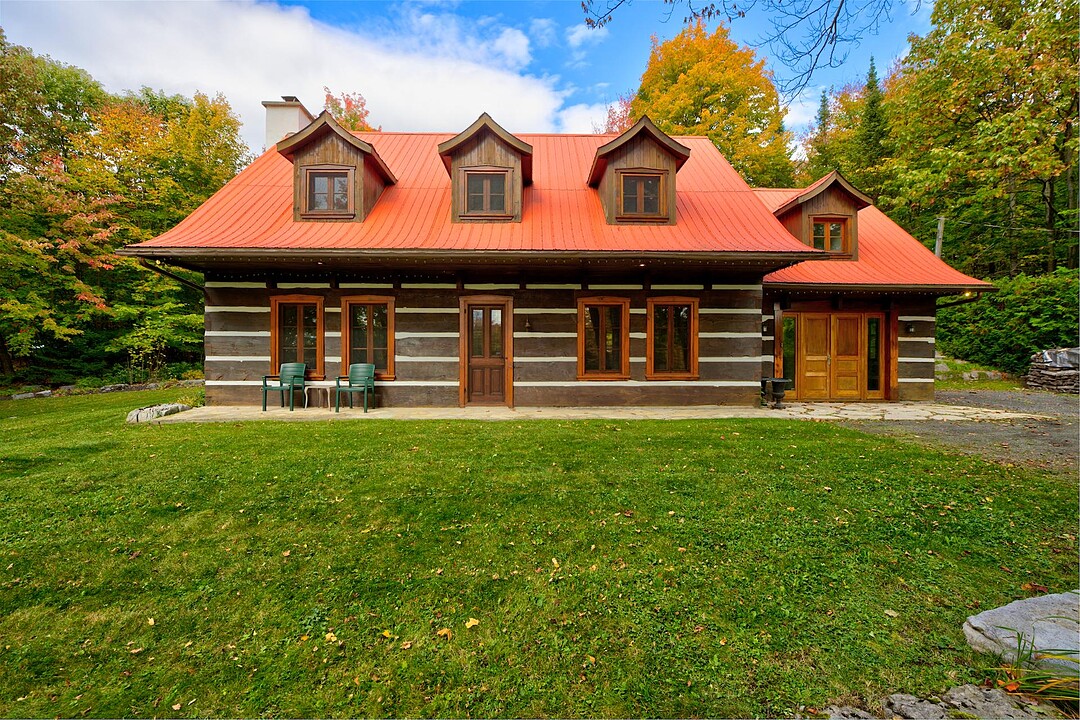Key Facts
- MLS® #: 26101536
- Property ID: SIRC2143848
- Property Type: Residential, Single Family Detached
- Style: 2 storey
- Lot Size: 40,556.26 sq.ft.
- Year Built: 1985
- Bedrooms: 3
- Bathrooms: 2
- Parking Spaces: 5
- Municipal Taxes 2026: $3,532
- School Taxes 2025: $433
- Listed By:
- Melanie Clarke
Property Description
This exquisite pièce-sur-pièce home is located on a magnificent double lot with notarized access to the majestic Lac Guindon. The rustic and warm interior boasts a spacious, inviting design featuring three bedrooms, two bathrooms, a renovated kitchen, expansive living areas, and abundant windows. Experience true authenticity with its 15.5-inch Douglas fir timber frame, exposed beams, pine flooring, and a stunning stone fireplace. The professionally landscaped showcases a charming waterfall with a pond, creating a serene, private atmosphere in a quiet neighbourhood. The lake access provides a large dock with ample space for a kayak, etc. This property is ideally situated near all essential services, restaurants, ski resorts, and activities and is only 45 minutes from Montreal.
MAIN FLOOR
- Spacious entranceway with stone flooring and a large closet
- Open-concept living area with exposed beams, numerous windows, and exterior doors.
- Lovely dining room overlooking the main living areas
- Renovated kitchen with high-end appliances, quartz countertops and a large center island with seating
- Authentic stone wood-burning fireplace for a cozy ambiance
- Full bathroom with heated flooring, ceramic shower and laundry facilities
- Large mechanical room with exterior door and plenty of room for storage
UPPER LEVEL
- Vast primary bedroom with large closet and windows overlooking both front and back of the house
- Spacious bathroom with large bathtub and integrated storage cabinets
- Bright second bedroom with a closet
- Third bedroom with a loft/open-concept design
- Office/reading nook - Large cedar closet (7.11 X 5.10)
EXTERIOR
- Sizable double lot of 40 556 sq. ft total
- Professionally landscaped with roughly 150 tons of armour stone from Ontario that is beautifully integrated on the lot and was used to create a scenic waterfall with a pond.
- Very private and tranquil atmosphere
- Flat backyard surrounded by mature trees and cedar hedges
- Spacious double storage shed with two separate compartments.
- Notarized access to the lake, including ample space, picnic tables and a large, well-maintained dock
- According to our information, building another home on the second lot is possible, if desired.
- Lot # 1 921 537 = 1 882,4 sq.m or 20 262 sq. ft - Lot # 1 921 516 = 1 885.4 sq.m or 20 294 sq. ft
FEATURES
- Built in 1985 using timber salvaged from the closed Dominion Textile factory, featuring BC Douglas fir.
- Windows and Doors by Fenetres MQ
- Kitchen by Miralis.
Amenities
- Parking
Rooms
- TypeLevelDimensionsFlooring
- HallwayGround floor8' 8.4" x 15' 7.2"Slate
- Dining roomGround floor12' x 14' 7.2"Wood
- KitchenGround floor14' 3.6" x 14' 9.6"Wood
- Living roomGround floor14' x 23'Wood
- BathroomGround floor9' 10.8" x 10' 1.2"Ceramic tiles
- OtherGround floor10' 2.4" x 15' 7.2"Concrete
- Primary bedroom2nd floor12' 2.4" x 23'Wood
- Bedroom2nd floor15' 1.2" x 16' 6"Wood
- Bedroom2nd floor15' 2.4" x 23'Wood
- Bathroom2nd floor7' 2.4" x 13' 1.2"Wood
- Walk-In Closet2nd floor5' 1.2" x 7' 1.3"Wood
Ask Me For More Information
Location
80 Ch. des Chênes, Sainte-Anne-des-Lacs, Québec, J0R1B0 Canada
Around this property
Information about the area within a 5-minute walk of this property.
Request Neighbourhood Information
Learn more about the neighbourhood and amenities around this home
Request NowPayment Calculator
- $
- %$
- %
- Principal and Interest 0
- Property Taxes 0
- Strata / Condo Fees 0
Marketed By
Sotheby’s International Realty Québec
407 rue Principale, bureau 201
Saint-Sauveur, Quebec, J0R 1R4

