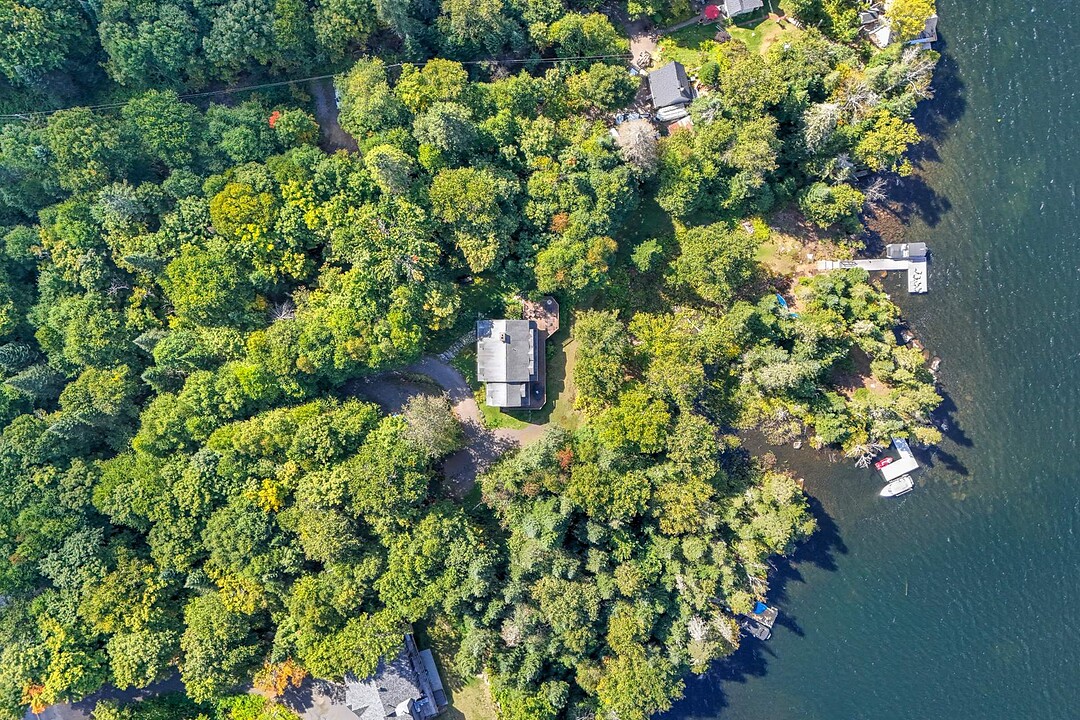Key Facts
- MLS® #: 18491253
- Property ID: SIRC2853921
- Property Type: Residential, Single Family Detached
- Lot Size: 67,896.59 sq.ft.
- Year Built: 1993
- Bedrooms: 4
- Bathrooms: 2+1
- Parking Spaces: 6
- Municipal Taxes 2025: $5,138
- School Taxes 2025: $537
- Listed By:
- Melanie Clarke
Property Description
Stunning estate of 67,900 sq. ft with an impressive 408 li.ft on the majestic Lac Quenouille. Perfect for motorized sports, this turnkey property offers ultimate privacy and tranquillity. The interior exudes warmth and charm with an elegantly designed atmosphere featuring spacious living areas, 4 lovely bdrms, including an exquisite primary bdrm suite, home office, exceptional lake views and a large unfinished basement ready for your personalized touch. Sited on a magnificent lot in a quiet bay, it uniquely boasts two docks for effortless lakeside enjoyment. Sold fully furnished! Only 75 mins from MTL and 20 mins from Tremblant's ski slopes.
INTERIOR
- Spacious entrance with a walk-in closet and a well-appointed powder room
- Thoughtfully designed with a dynamic, well-planned layout
- Beautiful architectural accents, arched windows, and 9-foot ceilings on the main floor
- Cozy living room with breathtaking lake views and an authentic stone wood-burning fireplace
- Quaint kitchen with ample storage and counter space
- Sunlit dining room, perfect for entertaining
- Comfortable boudoir ideal for relaxing or watching TV
- Four spacious bedrooms, including a stunning primary suite with a stone fireplace, ensuite bath, and panoramic lake vistas
- Home office with beautiful lake views
- Expansive basement spanning the entire house with 8.2-ft ceilings, windows, exterior double doors, and a washer/dryer--perfect for storage or desired living space expansion
EXTERIOR
- Tranquil, private setting surrounded by mature trees and spectacular lake views
- Unique peninsula with two docks, offering exceptional lakeside access and recreation
- Large balcony running the full length of the house, ideal for entertaining
- Natural pond area attracting abundant birdlife, enhancing the estate's serenity
- Easily accessible from the main road yet set back for maximum privacy
- Only 75 minutes from Montreal and 20 minutes from Tremblant's ski slopes, this is your perfect lakeside retreat, offering privacy, comfort, and endless recreational possibilities.
INTERIOR
- Spacious entrance with a walk-in closet and a well-appointed powder room - Thoughtfully designed with a dynamic, well-planned layout - Beautiful architectural accents, arched windows, and 9-foot ceilings on the main floor - Cozy living room with breathtaking lake views and an authentic stone wood-burning fireplace - Quaint kitchen with ample storage and counter space - Sunlit dining room, perfect for entertaining - Comfortable boudoir ideal for relaxing or watching TV - Four spacious bedrooms, including a stunning primary suite with a stone fireplace, ensuite bath, and panoramic lake vistas - Home office with beautiful lake views - Expansive basement spanning the entire house with 8.2-ft ceilings, windows, exterior double doors, and a washer/dryer--perfect for storage or desired living space expansion
EXTERIOR
- Tranquil, private setting surrounded by mature trees and spectacular lake views - Unique peninsula with two docks, offering exceptional lakeside access and recreation - Large balcony running the full length of the house, ideal for entertaining - Natural pond area attracting abundant birdlife, enhancing the estate's serenity - Easily accessible from the main road yet set back for maximum privacy - Only 75 minutes from Montreal and 20 minutes from Tremblant's ski slopes, this is your perfect lakeside retreat, offering privacy, comfort, and endless recreational possibilities.
Amenities
- Basement - Unfinished
- Mountain
- Mountain View
- Parking
- Water View
Rooms
- TypeLevelDimensionsFlooring
- HallwayGround floor9' 8.4" x 11'Ceramic tiles
- WashroomGround floor3' 1.3" x 4' 10.8"Ceramic tiles
- Living roomGround floor12' 3.6" x 19'Wood
- KitchenGround floor11' 2.4" x 11' 1.2"Ceramic tiles
- Dining roomGround floor13' 10.8" x 15' 10.8"Wood
- DenGround floor9' 7.2" x 11' 2.4"Wood
- Primary bedroom2nd floor11' 4.8" x 13' 4.8"Wood
- Bathroom2nd floor7' 1.2" x 13' 6"Wood
- Home office2nd floor7' 8.4" x 8' 6"Wood
- Bedroom2nd floor8' 6" x 11' 9.6"Wood
- Bathroom2nd floor4' 1.3" x 9'Ceramic tiles
- Bedroom2nd floor8' 8.4" x 11' 2.4"Wood
- Bedroom2nd floor11' 8.4" x 14' 4.8"Wood
- OtherBasement25' 7.2" x 44' 9.6"Concrete
Ask Me For More Information
Location
1910 Ch. du Lac-Quenouille, Sainte-Agathe-des-Monts, Quebec, J8C0R4 Canada
Around this property
Information about the area within a 5-minute walk of this property.
Request Neighbourhood Information
Learn more about the neighbourhood and amenities around this home
Request NowMarketed By
Sotheby’s International Realty Québec
407 rue Principale, bureau 201
Saint-Sauveur, Quebec, J0R 1R4

