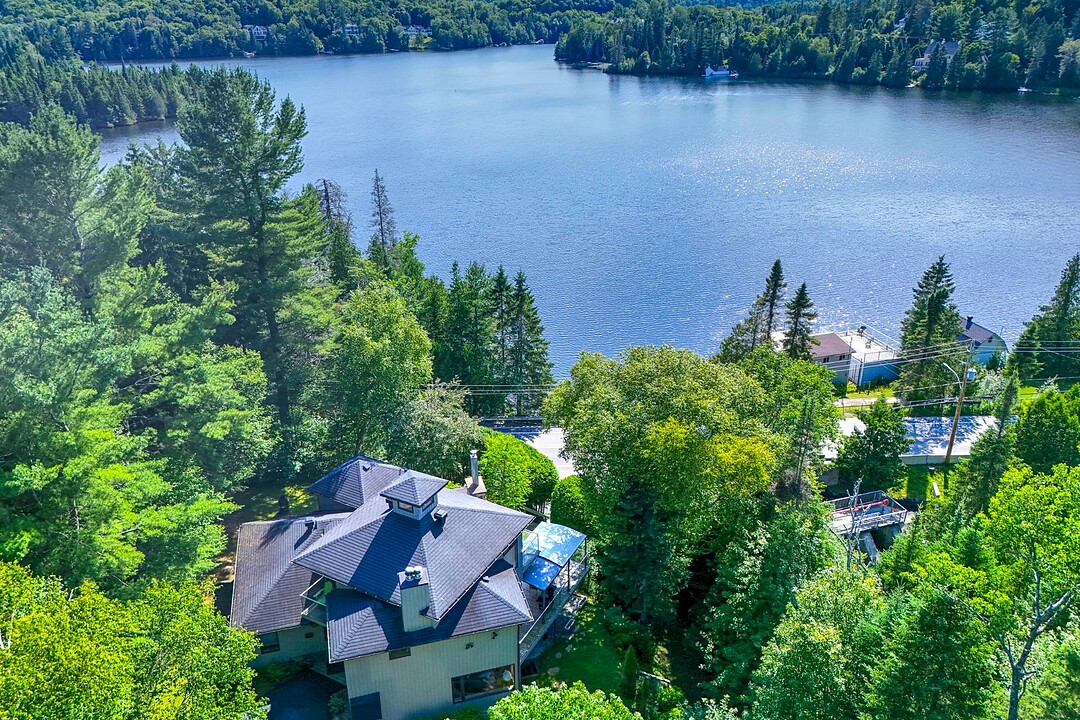Key Facts
- MLS® #: 28831837
- Property ID: SIRC2539962
- Property Type: Residential, Single Family Detached
- Lot Size: 14,945.69 sq.ft.
- Year Built: 1956
- Bedrooms: 4
- Bathrooms: 3
- Parking Spaces: 7
- Municipal Taxes 2025: $4,942
- School Taxes 2024: $451
- Listed By:
- Melanie Clarke
Property Description
Beautiful home with a private two-storey boathouse and expansive terrace on the majestic Lac des Sables. The interior is warm and welcoming, featuring unique architecture, spacious living areas, breathtaking lake and sunset views, a luxurious primary bedroom suite, two authentic stone fireplaces and a garden-level studio with a kitchenette. Ideally located, the waterfront and boathouse are just across the road. Walk to downtown, five minutes to the hospital, and only an hour from Montreal. Perfect for lakeside living with exceptional convenience.
FEATURES
- Bright, spacious interior with pine panelling and two stone fireplaces.
- Renovated main floor bathroom.
- Luxurious primary bedroom suite with two balconies, a walk-in closet, 19.5 ft cathedral ceilings, panoramic lake views, and a spa-like ensuite with Jacuzzi bathtub and multi-jet shower.
- Garden-level basement with kitchenette (sink, full fridge, etc), perfect level for a private suite or for entertaining.
- Multiple terraces with glass railings, west-facing for stunning sunset views.
- Coveted two-story boathouse with 100 AMP power, private room (fridge, seating), 20x20 terrace, automated garage door, dock, and connected to home alarm system.
- Detached garage with hookup for portable generator.
- Close to recreational trails, golf course, bicycle paths, tennis, pickleball courts, and sandy beaches for year-round outdoor enjoyment.
Amenities
- Basement - Finished
- Garage
- Mountain
- Mountain View
- Parking
- Water View
Rooms
- TypeLevelDimensionsFlooring
- HallwayGround floor6' 7.2" x 5' 9.6"Wood
- Living roomGround floor18' 3.6" x 23' 1.2"Wood
- KitchenGround floor8' x 15'Wood
- Dining roomGround floor16' 8.4" x 20' 4.8"Wood
- BathroomGround floor5' 1.3" x 9' 3.6"Ceramic tiles
- Home officeGround floor11' 9.6" x 13' 1.2"Wood
- BedroomGround floor9' 1.3" x 11' 3.6"Wood
- Laundry roomGround floor4' 6" x 9' 1.3"Wood
- Primary bedroom2nd floor18' 4.8" x 22' 10.8"Carpet
- Bathroom2nd floor9' 10.8" x 12' 4.8"Ceramic tiles
- Family roomBasement14' 9.6" x 22' 8.4"Carpet
- BedroomBasement10' x 10' 1.2"Carpet
- BathroomBasement5' 7.2" x 8' 9.6"Ceramic tiles
- OtherBasement7' 9.6" x 13' 9.6"Ceramic tiles
Ask Me For More Information
Location
179 Ch. du Tour-du-Lac, Sainte-Agathe-des-Monts, Quebec, J8C1C1 Canada
Around this property
Information about the area within a 5-minute walk of this property.
Request Neighbourhood Information
Learn more about the neighbourhood and amenities around this home
Request NowPayment Calculator
- $
- %$
- %
- Principal and Interest 0
- Property Taxes 0
- Strata / Condo Fees 0
Marketed By
Sotheby’s International Realty Québec
407 rue Principale, bureau 201
Saint-Sauveur, Quebec, J0R 1R4

