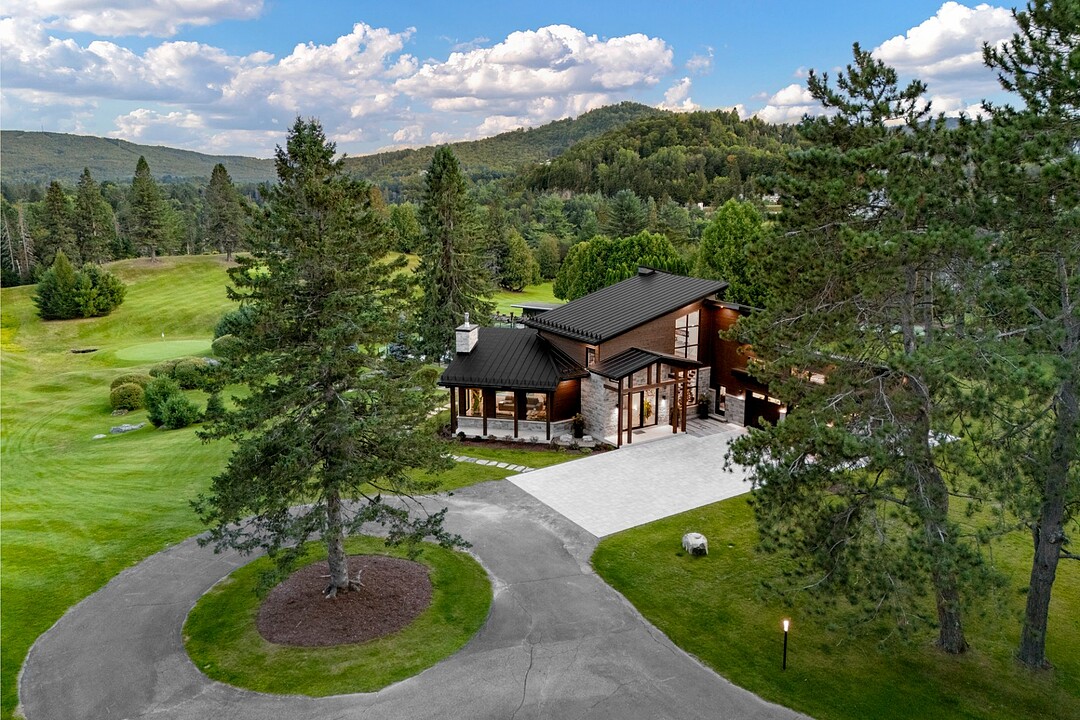Key Facts
- MLS® #: 25330138
- Property ID: SIRC2836574
- Property Type: Residential, Single Family Detached
- Lot Size: 1,215,956.98 sq.ft.
- Year Built: 2023
- Bedrooms: 3
- Bathrooms: 2+1
- Parking Spaces: 22
- Municipal Taxes 2025: $16,203
- School Taxes 2025: $1,751
- Listed By:
- Melanie Clarke
Property Description
Explore this breathtaking 28-acre gated estate nestled in the heart of the Laurentians, boasting over 800 feet along the Rivière-aux-Mulets. This magnificent modern home provides panoramic views of the stunning Laurentian landscape. Enjoy a distinguished lifestyle with unique amenities, including a private 6-hole (par 3) golf course, tennis court, a heated pool with pool house, a detached 5-car garage, and a two-bedroom guest house, all nestled in complete privacy. Conveniently located near the highway, all services, and ski resorts, this estate also offers exceptional development potential.
MAIN HOUSE
- Automated gated entrance
- Magnificent custom home crafted using superior quality materials.
- Bright illuminated dynamic layout with a combination of 9 feet to 20 feet vaulted ceilings.
- Gourmet kitchen with high-end appliances, Deckton countertops and a large walk-in pantry.
- Majestic primary bedroom suite with custom cabinets, an incredible view and a luxurious ensuite bathroom with heated flooring.
- Sleek architectural design with elegant wood accents throughout.
- Vast 3-season veranda offering stunning views of the golf course and pool.
- Spacious mudroom with access to laundry room.
- Upper level with a spacious family room, two well-appointed bedrooms and a bonus loft for kids.
- Spacious home office, filled with natural light, offering inspiring views.
- Vast basement with 6ft ceilings, perfect for storage or for kids to play.
- Spacious attached double garage.
EXTERIOR
- Stunning gated entrance with circular driveway.
- Over 800 feet of shoreline on the Rivière-aux-Mulets.
- 6-hole private golf course (par 3) with complete irrigation system
- Tennis court is in excellent condition
- Stunning heated inground pool (50X20) with pool house including changing area and full bathroom.
- Detached 5-car garage with a 2-bedroom guest house with an independent entrance from the road.
- Full Southern orientation
** With more than 12 lots included in the sale, there are many options to develop the land. See the broker for more details.
** Among the 12 lot numbers in the sale, the following are taxable: 3889373, 3889370, 5066297, 5066299, 5066298, 5064886, 5064890, 5064892, 5066207 (private road) and 3888821 (private road).
Downloads & Media
Amenities
- Basement - Unfinished
- Garage
- Mountain
- Mountain View
- Parking
Rooms
- TypeLevelDimensionsFlooring
- HallwayGround floor6' 8.4" x 13' 7.2"Ceramic tiles
- Dining roomGround floor12' 7.2" x 14' 10.8"Wood
- Living roomGround floor15' 3.6" x 22'Wood
- KitchenGround floor11' 1.2" x 16'Wood
- VerandaGround floor14' 4.8" x 19' 1.2"Concrete
- WashroomGround floor3' 1.3" x 5'Ceramic tiles
- Primary bedroomGround floor13' 6" x 15' 9.6"Wood
- BathroomGround floor5' 9.6" x 13' 6"Ceramic tiles
- Laundry roomGround floor6' 9.6" x 7'Ceramic tiles
- HallwayGround floor6' x 6' 1.3"Ceramic tiles
- Family room2nd floor21' x 17' 1.2"Wood
- Home office2nd floor8' 1.3" x 15' 1.2"Wood
- Bathroom2nd floor4' 1.2" x 8' 10.8"Ceramic tiles
- Bedroom2nd floor10' x 12' 3.6"Wood
- Bedroom2nd floor9' 1.3" x 14' 9.6"Wood
- Den2nd floor7' 3.6" x 24' 2.4"Wood
- OtherBasement20' 1.2" x 67'Concrete
- OtherOther9' 1.3" x 16' 6"Carpet
- BathroomOther4' 2.4" x 6' 6"Carpet
- Living roomOther13' 6" x 19' 10.8"Carpet
- KitchenOther10' 1.2" x 8' 1.2"Ceramic tiles
- BedroomOther9' 1.3" x 10' 7.2"Carpet
- BedroomOther10' x 13'Carpet
- BathroomOther5' 1.2" x 7' 10.8"Ceramic tiles
- OtherOther27' 3.6" x 51' 7.2"Concrete
Ask Me For More Information
Location
655-685 Ch. Pierre-Péladeau, Sainte-Adèle, Quebec, J8C1Z3 Canada
Around this property
Information about the area within a 5-minute walk of this property.
Request Neighbourhood Information
Learn more about the neighbourhood and amenities around this home
Request NowPayment Calculator
- $
- %$
- %
- Principal and Interest 0
- Property Taxes 0
- Strata / Condo Fees 0
Marketed By
Sotheby’s International Realty Québec
407 rue Principale, bureau 201
Saint-Sauveur, Quebec, J0R 1R4

