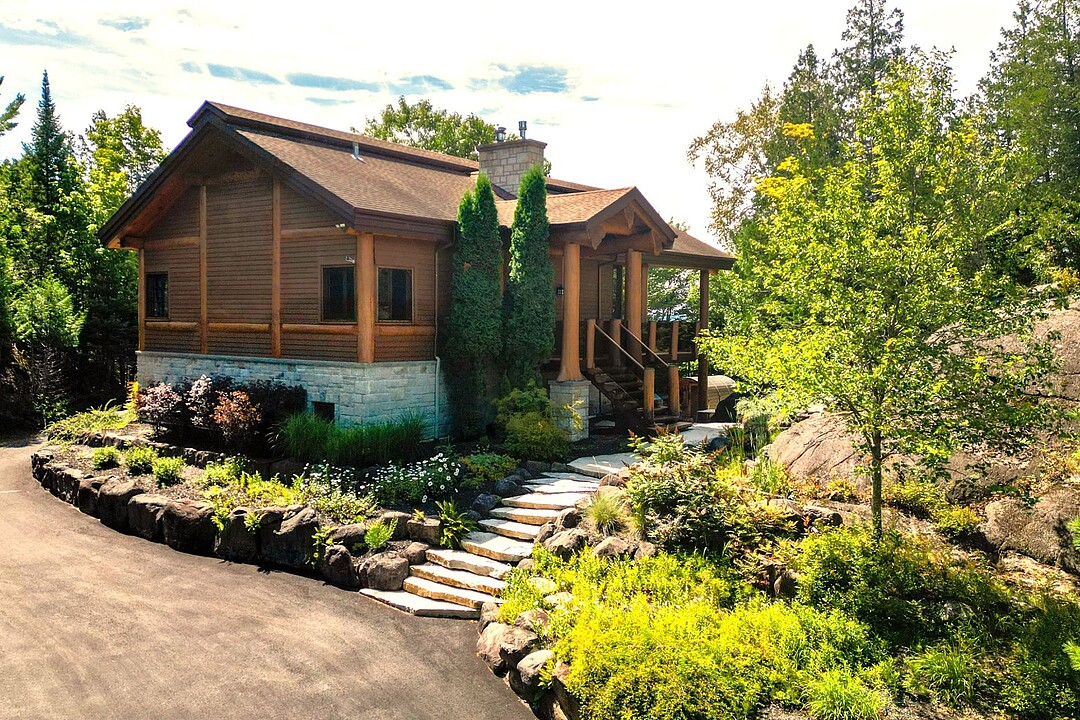Key Facts
- MLS® #: 21786163
- Property ID: SIRC2610864
- Property Type: Residential, Single Family Detached
- Living Area: 2,849.96 sq.ft.
- Lot Size: 84,706.59 sq.ft.
- Year Built: 2008
- Bedrooms: 3
- Bathrooms: 2+1
- Parking Spaces: 10
- Municipal Taxes 2025: $4,743
- School Taxes 2025: $571
- Listed By:
- Laurence Pujol, François Sérès
Property Description
At the top of the mountain in Sainte-Adèle, in the heart of the Laurentians, this prestigious Post and Beam property combines luxury, comfort, and nature in perfect harmony with its surroundings. Built with noble materials and exceptional craftsmanship, it captivates with its unique architecture and timeless design. The vast terrace, sheltered by a majestic Whistler- and Colorado-style porch, offers a spectacular setting to admire panoramic mountain views. The beautifully landscaped grounds complete this one-of-a-kind picture, making this residence a true exceptional home.
This one-of-a-kind property is the result of exceptional craftsmanship and the use of the finest materials. Every detail reflects a perfect blend of authenticity and refinement: - Impressive gate marking the entrance to the estate - Majestic full-log pillars, some preserving the tree's natural base - a truly unique feature - Stone façade and solid structure of massive timber beams - Professionally landscaped grounds featuring natural rock, stone pavers, a water basin with waterfall, and lush gardens - Expansive 450 sq. ft. terrace offering breathtaking mountain views - Striking 17-foot ceilings in the living room and 9-foot ceilings on the garden level - Oversized wood-framed windows framing panoramic mountain views - 2,600 sq. ft. of living space with spacious, bright, and inviting rooms - Architectural design thoughtfully conceived to harmonize with its natural surroundings - A true Canadian dream, ideal for those seeking originality, rustic-chic style, refined finishes, and noble materials in the heart of the Laurentian mountains
Downloads & Media
Amenities
- Basement - Finished
- Mountain
- Mountain View
- Parking
Rooms
- TypeLevelDimensionsFlooring
- HallwayGround floor8' 6.3" x 9' 8.9"Ceramic tiles
- KitchenGround floor9' 8.5" x 10' 3.6"Wood
- Dining roomGround floor9' 8.5" x 14' 6.8"Wood
- Living roomGround floor19' 5.4" x 26' 9.6"Wood
- Primary bedroomGround floor14' 7.5" x 19' 7"Wood
- Walk-In ClosetGround floor7' 1.8" x 8' 6.3"Wood
- BathroomGround floor9' 3" x 10' 7.9"Ceramic tiles
- WashroomGround floor3' 7.7" x 6' 3.1"Ceramic tiles
- Home officeOther14' 7.5" x 28' 10"Wood
- Family roomOther24' 1.3" x 28' 1.4"Wood
- BedroomOther13' 5.8" x 13' 9.3"Wood
- BedroomOther13' 6.2" x 13' 11.7"Wood
- BathroomOther8' 8.3" x 9' 8.9"Ceramic tiles
- OtherOther9' 4.9" x 9' 8.9"Ceramic tiles
Listing Agents
Ask Us For More Information
Ask Us For More Information
Location
4641 Rue de la Rogeloise, Sainte-Adèle, Québec, J8B3L3 Canada
Around this property
Information about the area within a 5-minute walk of this property.
Request Neighbourhood Information
Learn more about the neighbourhood and amenities around this home
Request NowPayment Calculator
- $
- %$
- %
- Principal and Interest 0
- Property Taxes 0
- Strata / Condo Fees 0
Additional Features
Driveway: Asphalt, Rental appliances: Alarm system, Cupboard: Wood, Heating system: Air circulation, Heating system: Other -- Heat pump, air conditioning, and heatin, Water supply: Artesian well, Heating energy: Electricity, Equipment available: Central vacuum cleaner system installation, Equipment available: Water softener, Equipment available: Level 2 charging station, Equipment available: Central air conditioning, Equipment available: Sauna, Equipment available: Alarm system, Equipment available: Central heat pump, Windows: Wood, Foundation: Poured concrete, Hearth stove: Wood fireplace, Hearth stove: Gaz fireplace, Distinctive features: No neighbours in the back, Distinctive features: Cul-de-sac, Proximity: Highway, Proximity: Daycare centre, Proximity: Golf, Proximity: Park - green area, Proximity: Bicycle path, Proximity: Elementary school, Proximity: Alpine skiing, Proximity: High school, Proximity: Cross-country skiing, Siding: Wood, Siding: Stone, Bathroom / Washroom: Adjoining to the master bedroom, Bathroom / Washroom: Separate shower, Basement: 6 feet and over, Basement: Separate entrance, Basement: Finished basement, Parking: Outdoor x 10, Sewage system: Other -- EcoFlo, Sewage system: Septic tank, Distinctive features: Wooded, Landscaping: Landscape, Window type: Crank handle, Roofing: Asphalt shingles, Topography: Sloped, Topography: Flat, View: Mountain, View: Panoramic, Zoning: Residential
Marketed By
Sotheby’s International Realty Québec
407 rue Principale, bureau 201
Saint-Sauveur, Quebec, J0R 1R4

