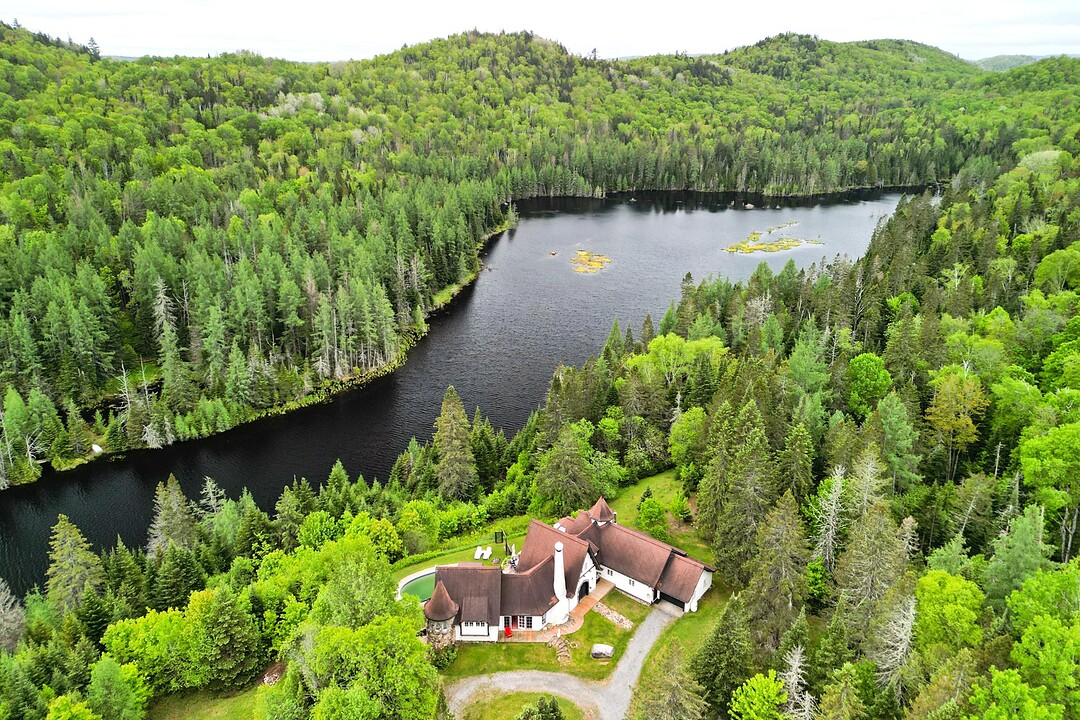Key Facts
- MLS® #: 21691256
- Property ID: SIRC2455864
- Property Type: Residential, Single Family Detached
- Living Area: 3,542 sq.ft.
- Lot Size: 3,789,859 sq.ft.
- Year Built: 1989
- Bedrooms: 3
- Bathrooms: 3+1
- Parking Spaces: 21
- Municipal Taxes 2025: $7,645
- School Taxes 2024: $834
- Listed By:
- Éric Forgues, Pierre Brunet, Sylvianne Collin
Property Description
Domaine privé de 87 acres avec lac privé et sentiers aménagés situé entre Sainte-Adèle et Morin-Heights. Vue panoramique sur le lac et les montagnes. Une propriété unique à l'abri des regards et du bruit. Ce site est exceptionnel.
The zoning (T2.1-001) allows for the subdivision into severals lots. All steps required to obtain a building permit are the buyer's responsibility. The buyer must comply with municipal regulations, including the PIA and the area's environmental standards.
Swimming pool: The installation to receive an electric heat pump exists
Amenities
- Garage
- Mountain
- Mountain View
- Parking
- Water View
Rooms
- TypeLevelDimensionsFlooring
- HallwayGround floor11' x 17' 3.6"Ceramic tiles
- Living roomGround floor19' x 20'Carpet
- KitchenGround floor11' x 16' 1.2"Ceramic tiles
- Dining roomGround floor10' 10.8" x 14'Ceramic tiles
- DenGround floor12' 2.4" x 23' 1.2"Ceramic tiles
- Primary bedroomGround floor14' 6" x 16'Wood
- BathroomGround floor9' 9.6" x 16'Ceramic tiles
- PlayroomGround floor20' x 20' 6"Carpet
- BathroomGround floor6' 10.8" x 7' 1.2"Ceramic tiles
- HallwayGround floor7' 7.2" x 10' 7.2"Ceramic tiles
- Bedroom2nd floor8' 1.2" x 13' 4.8"Carpet
- Bathroom2nd floor8' 10.8" x 7' 1.2"Ceramic tiles
- Other2nd floor12' 1.2" x 34' 1.2"Carpet
- Other2nd floor7' 1.2" x 7' 8.4"Ceramic tiles
- PlayroomOther16' 7.2" x 21' 9.6"Concrete
- BedroomOther12' 8.4" x 14' 6"Ceramic tiles
- WashroomOther5' 1.3" x 8' 2.4"Ceramic tiles
- BedroomOther20' x 20' 6"Carpet
- BathroomOther6' 10.8" x 7' 1.2"Ceramic tiles
- StorageOther6' 6" x 23' 3.6"Concrete
Listing Agents
Ask Us For More Information
Ask Us For More Information
Location
1751 Ch. du Moulin, Sainte-Adèle, Québec, J8B2H9 Canada
Around this property
Information about the area within a 5-minute walk of this property.
Request Neighbourhood Information
Learn more about the neighbourhood and amenities around this home
Request NowPayment Calculator
- $
- %$
- %
- Principal and Interest 0
- Property Taxes 0
- Strata / Condo Fees 0
Additional Features
Distinctive features: Water access -- Lake, Heating system: Electric baseboard units, Water supply: Artesian well, Heating energy: Electricity, Equipment available: Wall-mounted air conditioning, Windows: Wood, Windows: PVC, Foundation: Poured concrete, Hearth stove: Wood fireplace, Garage: Attached, Garage: Single width, Pool: Heated, Pool: Inground, Proximity: Golf, Proximity: Bicycle path, Proximity: Elementary school, Proximity: Alpine skiing, Proximity: High school, Proximity: Cross-country skiing, Siding: Asphalt shingles, Siding: Stone, Siding: Stucco, Bathroom / Washroom: Adjoining to the master bedroom, Basement: 6 feet and over, Parking: Outdoor x 20, Parking: Garage x 1, Sewage system: Purification field, Sewage system: Septic tank, Distinctive features: Wooded, Window type: Crank handle, View: Water, View: Mountain, View: Panoramic, Zoning: Residential
Marketed By
Sotheby’s International Realty Québec
407 rue Principale, bureau 201
Saint-Sauveur, Quebec, J0R 1R4

