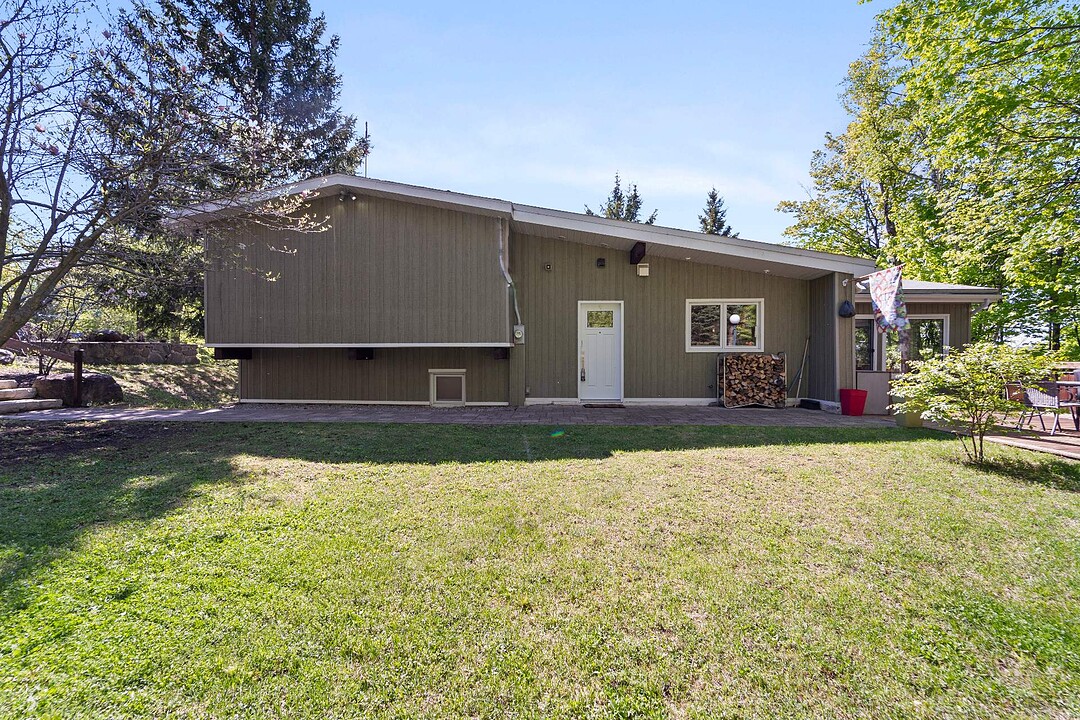Key Facts
- MLS® #: 25999889
- Property ID: SIRC2453669
- Property Type: Residential, Single Family Detached
- Living Area: 2,823 sq.ft.
- Lot Size: 17,855.17 sq.ft.
- Year Built: 1957
- Bedrooms: 5
- Bathrooms: 2
- Parking Spaces: 11
- Municipal Taxes 2025: $5,231
- School Taxes 2025: $441
- Listed By:
- Chantale Tardif
Property Description
In a very quiet residential sector of the village of Sainte-Adèle, located on a street corner, this multi-level residence combines the best of 2 worlds: a quiet environment on a cul-de-sac and within walking distance of shops, restaurants and the Parc de la Famille, where summer shows are presented at their most entertaining! Featuring 5 bedrooms and 2 full bathrooms, this property boasts a bright, spacious interior, ideal for a family. The living room features an impressive 13' 8 cathedral roof, providing a feeling of openness and abundant light.
Discover a place where the owners have lived for more than 30 years, and where they have always taken great care of it, extending it over the years. Despite the fact that it has remained somewhat frozen in time, it still exudes a natural charm. This residence has been designed to offer its occupants a spacious, light-filled environment that's ripe for a rejuvenating treatment. Just 2 minutes from Lac Rond, with its free beach for Adélois residents and motor-free water sports.
FIRST FLOOR
-Entrance hall/enclosed vestibule with double closet welcomes you on arrival.
-Living room with cathedral ceiling is very bright and has a patio door leading to one of the 2 terraces.
-Dining room with original wood floor and wood-burning fireplace, creating a convivial atmosphere.
-Kitchen features ample storage and a 3-seat center island. Heartland gas stove, GE refrigerator and GE dishwasher.
-Living room with bay windows and two patio doors leading to two outdoor terraces.
FLOOR (2nd)
-Bathroom with separate ceramic shower.
-Master bedroom and 2 other good-sized bedrooms, original wood floors and cathedral roofs, for a feeling of space and brightness.
GARDEN FLOOR
-2 further bedrooms with original wooden floors and exposed beams.
-2nd bathroom with bath/shower.
BASEMENT
-Practical, functional laundry room with countertop, sink and plenty of storage.
-The large, comfortable family room is carpeted and has an exterior door leading directly to a terrace, providing easy access to the outdoors.
NOTICE NO. 1 - AVAILABLE AREA AND FLOOR PLANS: Although floor plans are from a source believed to be reliable, Sotheby's International Realty Quebec does not guarantee their accuracy. Actual dimensions and configuration may vary from those illustrated. Buyer to make any verifications deemed important.
NOTICE NO. 2 - When looking for a property, you have the right to be represented by the broker of your choice. It is in your interest to be informed of the rules governing broker representation. This will enable you to make an informed choice: 1. to be treated fairly by the seller's broker OR 2. to be represented by your own broker, who will ensure that your interests are protected.
Amenities
- Backyard
- Basement - Finished
- Cul-de-sac
- Curb
- Enclosed Porch
- Garage
- Laundry
- Mountain
- Mountain View
- Outdoor Living
- Parking
- Terrace
Rooms
- TypeLevelDimensionsFlooring
- HallwayGround floor8' 1.2" x 4' 3.6"Ceramic tiles
- Dining roomGround floor8' 7.2" x 18' 10.8"Wood
- KitchenGround floor17' 1.3" x 11' 1.2"Ceramic tiles
- OtherGround floor19' 9.6" x 18' 10.8"Ceramic tiles
- Living roomGround floor19' 8.4" x 20' 4.8"Carpet
- OtherGround floor21' 1.3" x 20'Wood
- OtherGround floor26' 10.8" x 22' 7.2"Wood
- Primary bedroom2nd floor9' 3.6" x 16' 8.4"Wood
- Bedroom2nd floor8' 6" x 13'Wood
- Bedroom2nd floor10' 2.4" x 12' 1.3"Wood
- Bathroom2nd floor6' 10.8" x 8' 1.3"Ceramic tiles
- BedroomOther12' 4.8" x 13' 7.2"Wood
- BedroomOther9' 8.4" x 17' 2.4"Wood
- BathroomOther8' x 4' 10.8"Ceramic tiles
- OtherBasement9' 1.2" x 8' 1.3"Concrete
- Laundry roomBasement11' 6" x 8' 1.3"Ceramic tiles
- Family roomBasement25' x 11' 2.4"Carpet
Ask Me For More Information
Location
281 Rue de la Grande-Corniche, Sainte-Adèle, Québec, J6Z4K4 Canada
Around this property
Information about the area within a 5-minute walk of this property.
Request Neighbourhood Information
Learn more about the neighbourhood and amenities around this home
Request NowPayment Calculator
- $
- %$
- %
- Principal and Interest 0
- Property Taxes 0
- Strata / Condo Fees 0
Additional Features
Driveway: Asphalt, Driveway: Double width or more, Cupboard: Wood, Heating system: Electric baseboard units, Heating system: Radiant, Water supply: Municipality, Heating energy: Wood, Heating energy: Electricity, Equipment available: Central vacuum cleaner system installation, Equipment available: Wall-mounted air conditioning, Windows: Aluminum, Foundation: Poured concrete, Hearth stove: Wood fireplace, Garage: Attached, Garage: Other, Garage: Heated, Garage: Double width or more, Distinctive features: Street corner, Proximity: Highway, Proximity: Daycare centre, Proximity: Golf, Proximity: Park - green area, Proximity: Bicycle path, Proximity: Elementary school, Proximity: Alpine skiing, Proximity: High school, Proximity: Cross-country skiing, Siding: Other, Bathroom / Washroom: Separate shower, Basement: Finished basement, Parking: Outdoor x 9, Parking: Garage x 2, Sewage system: Municipal sewer, Distinctive features: Wooded, Window type: Crank handle, Roofing: Elastomer membrane, Topography: Sloped, Topography: Flat, View: Other, View: Mountain, Zoning: Residential
Marketed By
Sotheby’s International Realty Québec
407 rue Principale, bureau 201
Saint-Sauveur, Quebec, J0R 1R4

