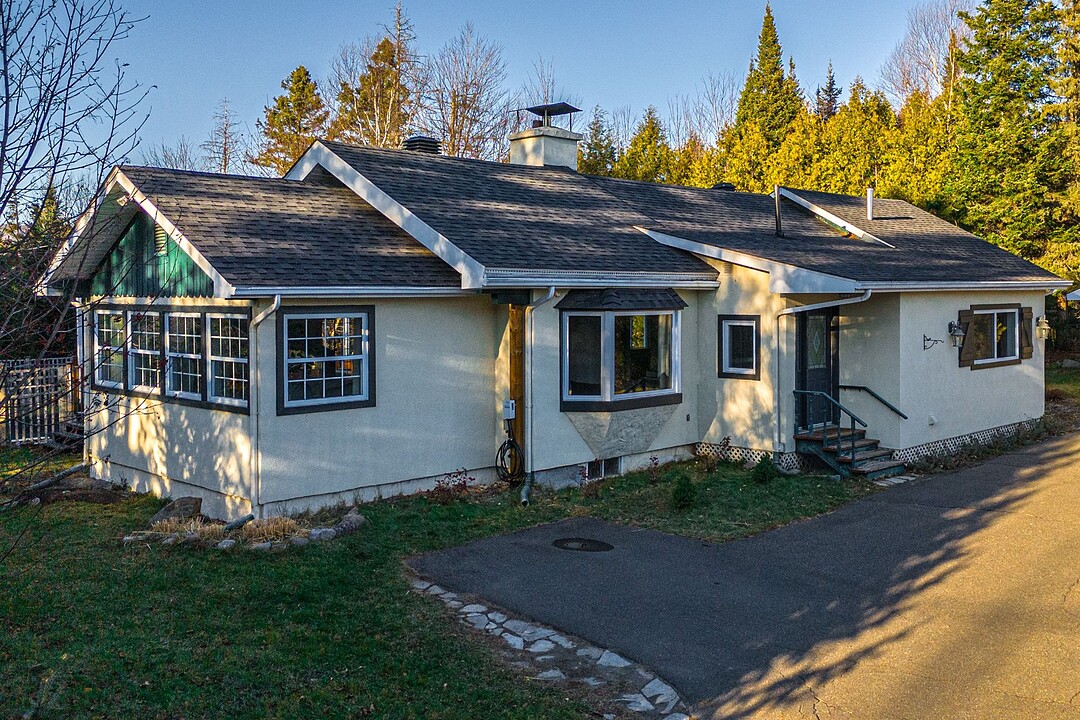Key Facts
- MLS® #: 17462681
- Property ID: SIRC2453666
- Property Type: Residential, Single Family Detached
- Lot Size: 32,646.94 sq.ft.
- Year Built: 1955
- Bedrooms: 3
- Bathrooms: 2
- Parking Spaces: 7
- Municipal Taxes 2024: $4,090
- School Taxes 2024: $319
- Listed By:
- Laurence Pujol, François Sérès
Property Description
Beautiful bungalow ideally located in the heart of Sainte-Adèle, meticulously maintained and tastefully renovated. Featuring bright and spacious living areas and a very large private lot, this home is a true haven of peace within walking distance of shops and services. Just 15 minutes from several ski resorts (Saint-Sauveur, Chantecler, etc.), close to major highways and the P'tit Train du Nord, you'll enjoy easy access to all the recreational activities the Laurentians have to offer. Come visit this unique property !
Beautiful 3-bedroom property in a sought-after area of Sainte-Adèle. Located within walking distance of shops, schools, restaurants, cinema, parks, and more.
The spacious and bright living room features a beautiful slow-combustion fireplace, perfect for cozy winter evenings.
The large, modern open-concept kitchen opens onto the dining area and living room, allowing you to fully enjoy time with family and friends.
Outside, the generous, private lot includes a large fully covered deck and a lovely in-ground pool--your ideal spot for unforgettable summer evenings. You'll also love gathering around the fire pit next to the terrace.
This home will make you forget you're in the city!
Amenities
- Basement - Unfinished
- Garage
- Mountain
- Mountain View
- Parking
Rooms
- TypeLevelDimensionsFlooring
- Living roomGround floor22' 9.6" x 23' 3.5"Wood
- KitchenGround floor11' 4.2" x 13' 6.9"Wood
- Dining roomGround floor10' 5.9" x 11' 5.7"Wood
- Primary bedroomGround floor11' 5.7" x 14' 6.4"Wood
- BedroomGround floor9' 3.4" x 12' 11.5"Wood
- BedroomGround floor8' 6.3" x 14' 7.1"Wood
- BathroomGround floor7' 6.5" x 7' 6.1"Ceramic tiles
- BathroomGround floor5' 8.8" x 10' 8.3"Wood
- HallwayGround floor4' 4.7" x 6' 1.6"Ceramic tiles
- DenGround floor8' 1.2" x 11' 5.7"Wood
Listing Agents
Ask Us For More Information
Ask Us For More Information
Location
488 Rue de la Colline, Sainte-Adèle, Québec, J8B1W3 Canada
Around this property
Information about the area within a 5-minute walk of this property.
Request Neighbourhood Information
Learn more about the neighbourhood and amenities around this home
Request NowPayment Calculator
- $
- %$
- %
- Principal and Interest 0
- Property Taxes 0
- Strata / Condo Fees 0
Additional Features
Distinctive features: Water access -- Lake, Driveway: Asphalt, Cupboard: Melamine, Heating system: Air circulation, Heating system: Electric baseboard units, Water supply: Municipality, Heating energy: Wood, Heating energy: Electricity, Equipment available: Level 2 charging station, Equipment available: Private yard, Windows: PVC, Foundation: Concrete block, Hearth stove: Wood fireplace, Garage: Detached, Garage: Single width, Distinctive features: Cul-de-sac, Pool: Heated, Pool: Inground, Proximity: Highway, Proximity: Daycare centre, Proximity: Golf, Proximity: Park - green area, Proximity: Bicycle path, Proximity: Elementary school, Proximity: Alpine skiing, Proximity: High school, Proximity: Cross-country skiing, Proximity: Public transport, Restrictions/Permissions: Short-term rentals not allowed, Siding: Wood, Siding: Stucco, Bathroom / Washroom: Adjoining to the master bedroom, Basement: 6 feet and over, Basement: Unfinished, Parking: Outdoor x 6, Parking: Garage x 1, Sewage system: Municipal sewer, Landscaping: Land / Yard lined with hedges, Distinctive features: Wooded, Landscaping: Landscape, Window type: Sliding, Window type: Hung, Window type: Crank handle, Window type: French window, Roofing: Asphalt shingles, Topography: Sloped, Topography: Flat, View: Mountain, View: Panoramic, Zoning: Residential
Marketed By
Sotheby’s International Realty Québec
407 rue Principale, bureau 201
Saint-Sauveur, Quebec, J0R 1R4

