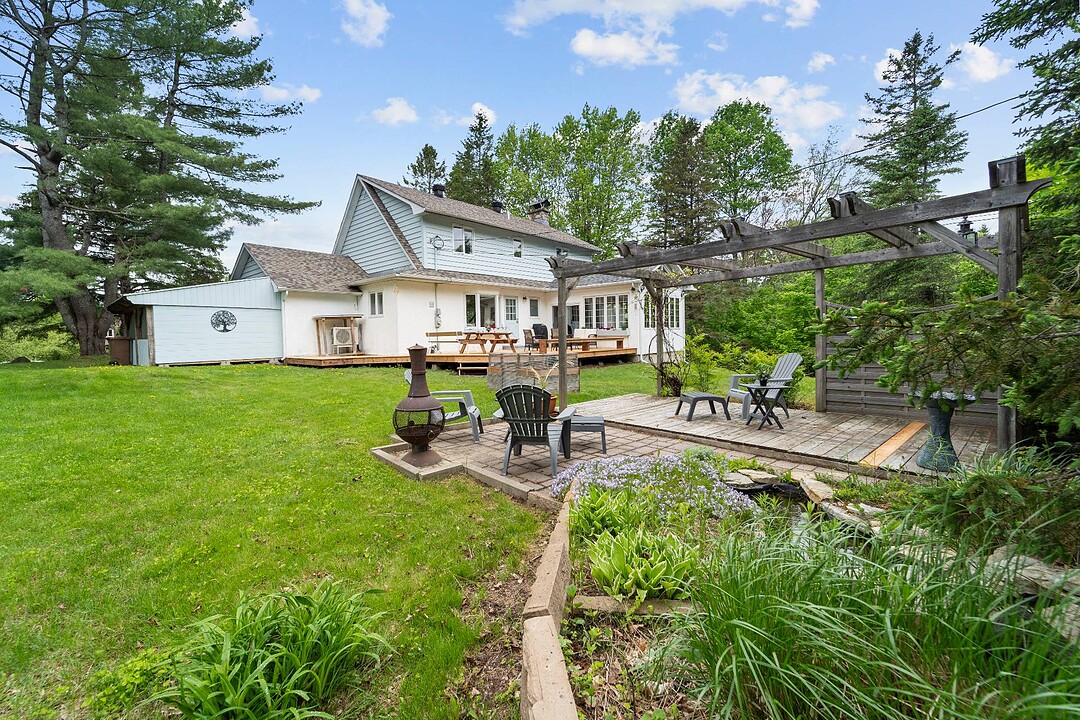Key Facts
- MLS® #: 11251056
- Property ID: SIRC2453663
- Property Type: Residential, Single Family Detached
- Living Space: 2,292.71 sq.ft.
- Lot Size: 27,017.42 sq.ft.
- Year Built: 1981
- Bedrooms: 3
- Bathrooms: 2+1
- Parking Spaces: 5
- Municipal Taxes 2025: $3,584
- School Taxes 2024: $316
- Listed By:
- Laurence Pujol
Property Description
Magnificent farmhouse-style property located just steps from downtown Sainte-Adèle. Carefully renovated and thoughtfully designed down to the smallest detail, this unique home will charm you with its character and enchanting setting. The open-concept main floor, filled with incredible natural light, features a stunning four-season sunroom. Upstairs, you'll find three comfortable bedrooms and two bathrooms - ideal for family living. Nestled on a private lot surrounded by nature, this home offers the perfect blend of rustic charm and modern comfort, just minutes from schools, shops, restaurants, and outdoor activities.
Amenities
- Basement - Finished
- Garage
- Parking
Rooms
- TypeLevelDimensionsFlooring
- HallwayGround floor4' 10.2" x 6' 1.2"Other
- KitchenGround floor12' 9.9" x 19' 7.8"Floating floor
- Dining roomGround floor12' 8.3" x 12' 8.7"Floating floor
- Living roomGround floor14' 11.5" x 12' 10.3"Floating floor
- WashroomGround floor5' 6.2" x 5' 6.2"Floating floor
- Dining roomGround floor9' 3.4" x 12' 10.3"Floating floor
- Primary bedroom2nd floor18' 9.2" x 12' 10.3"Wood
- Bedroom2nd floor10' 9.1" x 10' 8.7"Floating floor
- Bedroom2nd floor10' 3.2" x 10' 8.7"Floating floor
- Bathroom2nd floor5' 10.8" x 13' 8.5"Ceramic tiles
- Bathroom2nd floor5' 6.2" x 7' 3.7"PVC
- Family roomBasement23' 7.8" x 16' 8.7"Wood
- StorageBasement23' 8.2" x 25' 3.9"Concrete
- StorageBasement6' 5.5" x 10' 3.6"Concrete
Ask Me For More Information
Location
1025 Rue des Bonshommes, Sainte-Adèle, Québec, J8B1X5 Canada
Around this property
Information about the area within a 5-minute walk of this property.
Request Neighbourhood Information
Learn more about the neighbourhood and amenities around this home
Request NowPayment Calculator
- $
- %$
- %
- Principal and Interest 0
- Property Taxes 0
- Strata / Condo Fees 0
Additional Features
Driveway: Asphalt, Heating system: Air circulation, Water supply: Municipality, Heating energy: Electricity, Windows: PVC, Foundation: Poured concrete, Hearth stove: Gaz fireplace, Garage: Attached, Distinctive features: Cul-de-sac, Proximity: Highway, Proximity: Daycare centre, Proximity: Golf, Proximity: Park - green area, Proximity: Bicycle path, Proximity: Elementary school, Proximity: Alpine skiing, Proximity: High school, Proximity: Cross-country skiing, Siding: Aggregate, Siding: Stone, Bathroom / Washroom: Adjoining to the master bedroom, Basement: 6 feet and over, Basement: Finished basement, Parking: Outdoor x 4, Parking: Garage x 1, Sewage system: Purification field, Sewage system: Septic tank, Landscaping: Land / Yard lined with hedges, Distinctive features: Wooded, Landscaping: Landscape, Window type: Crank handle, Roofing: Asphalt shingles, Topography: Flat, View: Panoramic, Zoning: Residential
Marketed By
Sotheby’s International Realty Québec
407 rue Principale, bureau 201
Saint-Sauveur, Quebec, J0R 1R4

