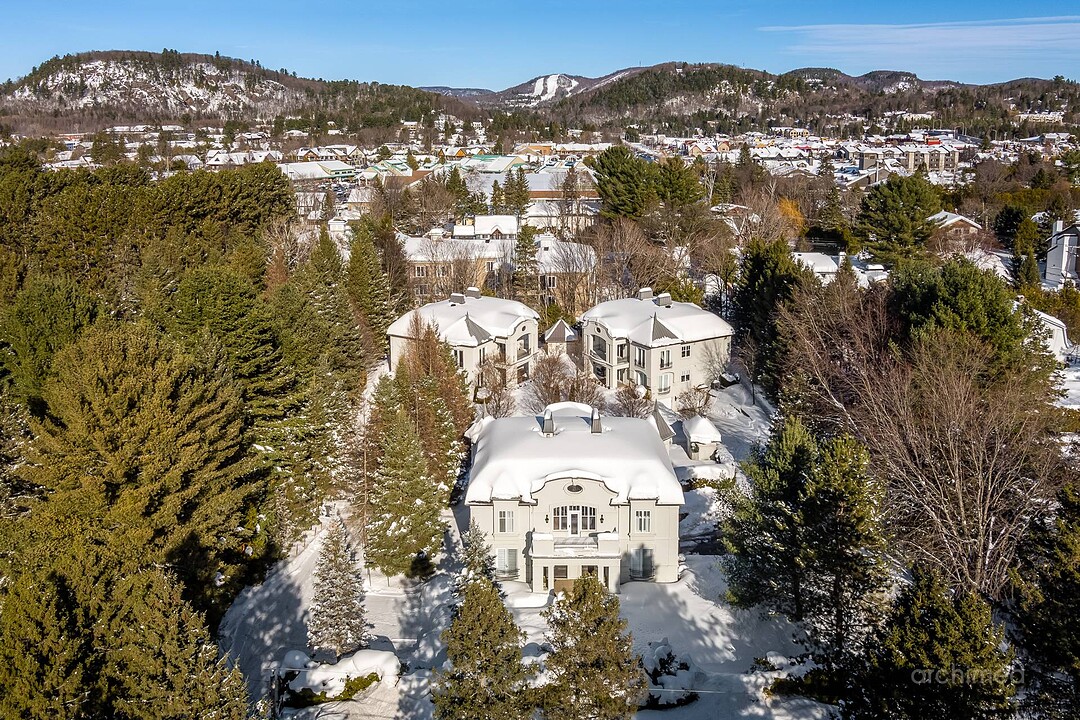Key Facts
- MLS® #: 9111459
- Property ID: SIRC2924653
- Property Type: Residential, Condo
- Year Built: 2004
- Bedrooms: 3
- Bathrooms: 1+1
- Parking Spaces: 4
- Strata / Condo Fees: $7,992
- Municipal Taxes 2025: $4,656
- School Taxes 2025: $589
- Listed By:
- Behnoush Varnosf
Property Description
Experience the extraordinary in Saint-Sauveur. Beyond the private gates of Le Castel Lanning lies a haven of refinement and tranquility. This exclusive residential complex harmoniously blends timeless architecture with modern comfort, surrounded by nature's beauty. Perfectly located steps from Saint-Sauveur's vibrant village, its fine boutiques, renowned restaurants, and the ski slopes of Les Sommets Saint-Sauveur, this home offers the ultimate Laurentian lifestyle. A rare property where elegance, comfort, and serenity come together in perfect harmony.
Le Castel Lanning : Elegance, refinement, and tranquility in the heart of Saint-Sauveur
Behind a secure electric gate ensuring absolute privacy lies Le Castel Lanning, an exceptional residential complex located within walking distance of the charming village of Saint-Sauveur, its fine boutiques, renowned restaurants, and the ski slopes of Les Sommets Saint-Sauveur. Designed as an exclusive haven of peace, this integrated project features three manor-style residences, each housing two distinct two-level units.
The residence at 82 Lanning offers approximately 2,000 sq.ft. of refined living space, with nearly 1,000 sq.ft. of additional space for a tandem double garage and storage area in the lower level. This unique concept combines the grandeur of classic architecture with the ease of contemporary condominium living.
Upon entering, a spacious foyer leads to rooms flooded with natural light. The living and dining areas, in an elegant open layout, create a warm and inviting atmosphere. A gas fireplace, hardwood floors, and high ceilings enhance the sense of space and refined comfort.
The kitchen, both functional and sophisticated, makes optimal use of space with high-quality materials and abundant natural light. Opening onto the dining area, it provides an ideal setting for entertaining while enjoying views of the lush gardens.
The primary suite impresses with its soothing ambiance, while the residence in total includes three bedrooms, all filled with light and designed for comfort and privacy, with the other living spaces continuing the same harmony and elegance.
Outdoors, refinement continues: the bucolic landscaped gardens feature a central fountain, a gazebo for relaxation, and a heated inground pool, fully fenced for privacy. Every detail has been thoughtfully designed to achieve a perfect balance between nature, comfort, and prestige.
Le Castel Lanning represents the pinnacle of architectural refinement in Saint-Sauveur -- a harmonious lifestyle where discreet luxury, serenity, and natural beauty coexist effortlessly. A rare opportunity to live in an exclusive and elegant environment, just steps from the best of Saint-Sauveur, including Les Sommets Saint-Sauveur and the four-season pleasures of the Laurentians.
Amenities
- Basement - Finished
- Garage
- Parking
Rooms
- TypeLevelDimensionsFlooring
- HallwayGround floor15' 10.8" x 10' 1.2"Other
- Living roomGround floor25' 8.4" x 19' 1.3"Other
- DinetteGround floor13' 8.4" x 16'Other
- Dining roomGround floor11' 6" x 16' 7.2"Other
- KitchenGround floor8' 8.4" x 16' 7.2"Other
- OtherGround floor5' 3.6" x 3'Other
- Primary bedroomGround floor13' 3.6" x 16' 2.4"Other
- Walk-In ClosetGround floor13' 3.6" x 5' 2.4"Other
- BathroomGround floor13' 3.6" x 8' 7.2"Other
- BedroomGround floor12' x 16' 2.4"Other
- BedroomGround floor12' 8.4" x 12' 4.8"Other
- Laundry roomGround floor9' x 8' 8.4"Other
- WashroomGround floor5' 3.6" x 3' 1.3"Other
- StorageBasement15' 10.8" x 12' 4.8"Other
Ask Me For More Information
Location
82 Av. Lanning, Saint-Sauveur, Quebec, Québec, J0R1R6 Canada
Around this property
Information about the area within a 5-minute walk of this property.
Request Neighbourhood Information
Learn more about the neighbourhood and amenities around this home
Request NowPayment Calculator
- $
- %$
- %
- Principal and Interest 0
- Property Taxes 0
- Strata / Condo Fees 0
Additional Features
Driveway: Asphalt, Heating system: Air circulation, Available services: Balcony/terrace, Available services: Outdoor pool, Available services: Indoor storage space, Water supply: Municipality, Heating energy: Electricity, Heating energy: Natural gas, Equipment available: Central air conditioning, Equipment available: Electric garage door, Windows: PVC, Hearth stove: Gaz fireplace, Garage: Single width, Garage: Tandem, Pool: Heated, Pool: Inground, Proximity: Highway, Proximity: Daycare centre, Proximity: Golf, Proximity: Park - green area, Proximity: Bicycle path, Proximity: Elementary school, Proximity: Alpine skiing, Proximity: High school, Proximity: Cross-country skiing, Bathroom / Washroom: Adjoining to the master bedroom, Bathroom / Washroom: Jacuzzi bath-tub, Basement: 6 feet and over, Basement: Separate entrance, Basement: Finished basement, Parking: Outdoor x 2, Parking: Garage x 2, Sewage system: Municipal sewer, Landscaping: Fenced, Distinctive features: Wooded, Landscaping: Landscape, Window type: Tilt and turn, Window type: French window, Roofing: Asphalt shingles, Roofing: Tin, Topography: Flat, Zoning: Residential
Marketed By
Sotheby’s International Realty Québec
407 rue Principale, bureau 201
Saint-Sauveur, Quebec, J0R 1R4

