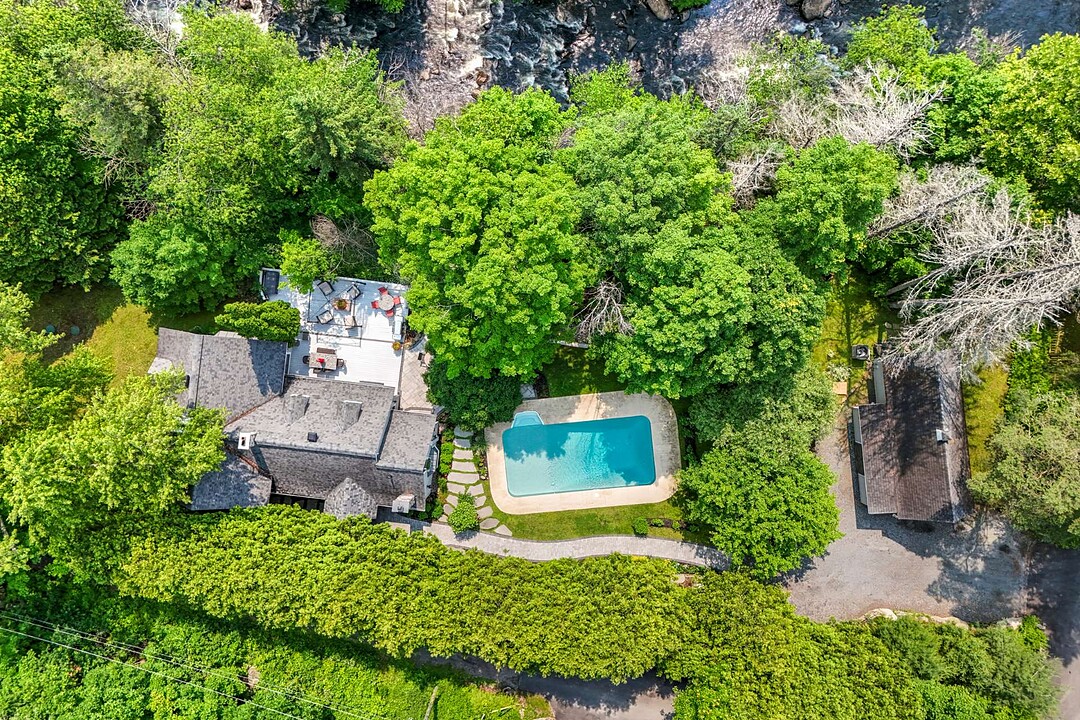Key Facts
- MLS® #: 26544691
- Property ID: SIRC2513146
- Property Type: Residential, Single Family Detached
- Lot Size: 32,552.22 sq.ft.
- Year Built: 1940
- Bedrooms: 3
- Bathrooms: 3+1
- Parking Spaces: 5
- Municipal Taxes 2025: $4,900
- School Taxes 2024: $592
- Listed By:
- Melanie Clarke
Property Description
Exclusive waterfront estate on the majestic Rivière-à-Simon. Nestled in a prestigious, tranquil area, it offers complete privacy in a breathtaking setting. The beautifully renovated interior boasts a warm, inviting atmosphere with 3 cozy fireplaces, bright, spacious living areas, and meticulous details throughout. Outside, enjoy a true oasis with professional landscaping, lush gardens, and a saltwater pool, all enhanced by the soothing sound of the river. Impeccably maintained, featuring a garage and generator. Ideally situated near restaurants, ski resorts, and access to the highway, just 45 minutes from Montreal.
INTERIOR
- Renovated kitchen with granite countertops, walnut butcher block and plenty of storage.
- Cozy dinette with wood-burning fireplace, patio access, and views of the pool area.
- Luxurious dining room with exposed beams, fireplace, and 12-ft glass doors to the terrace with river views.
- Well-appointed living room with brick fireplace, built-in bookcases, window seats and plenty of natural light.
- Library/office with large windows and custom shelving.
- Oak flooring throughout the main floor.
- Spacious primary bedroom suite with river views and a beautifully renovated ensuite featuring a rain shower, quartz vanities, and heated flooring.
- Two additional bedrooms, beautifully decorated, each with access to renovated bathrooms.
- Spacious basement with plenty of storage, laundry room, cedar closet, and workshop.
EXTERIOR
- Stunning 800 sq ft terrace to enjoy river views and the spectacular mountain setting.
- Located on a private road and with a charming wood bridge (recently built), offering complete privacy.
- Recent garage extension for extra storage.
- Automatic generator which covers the full house for worry-free living.
- Well maintained, heated saltwater pool and patio.
- Professionally landscaped. -
Only 45 minutes from Montreal.
Amenities
- Basement - Finished
- Garage
- Mountain
- Mountain View
- Parking
- Water View
Rooms
- TypeLevelDimensionsFlooring
- HallwayGround floor4' x 7' 1.3"Other
- KitchenGround floor15' 4.8" x 19' 1.3"Wood
- Dining roomGround floor14' x 19' 1.2"Wood
- Living roomGround floor14' 1.2" x 21' 2.4"Wood
- Home officeGround floor7' 10.8" x 12' 2.4"Wood
- HallwayGround floor6' 1.2" x 14' 9.6"Other
- WashroomGround floor5' 3.6" x 6'Other
- Primary bedroom2nd floor14' 1.2" x 17' 8.4"Wood
- Bathroom2nd floor8' 10.8" x 11' 2.4"Ceramic tiles
- Bedroom2nd floor8' 1.2" x 13' 3.6"Wood
- Bathroom2nd floor4' 1.2" x 8' 3.6"Ceramic tiles
- Bedroom2nd floor11' 1.2" x 13' 7.2"Wood
- Bathroom2nd floor5' 10.8" x 9' 1.2"Ceramic tiles
- Laundry roomBasement7' 7.2" x 9' 10.8"Ceramic tiles
- StorageBasement11' 8.4" x 9' 10.8"Carpet
- WorkshopBasement7' 6" x 8'Linoleum
- StorageBasement19' 2.4" x 24' 9.6"Concrete
Ask Me For More Information
Location
259 Ch. Nelles, Saint-Sauveur, Quebec, Quebec, J0R1R7 Canada
Around this property
Information about the area within a 5-minute walk of this property.
Request Neighbourhood Information
Learn more about the neighbourhood and amenities around this home
Request NowPayment Calculator
- $
- %$
- %
- Principal and Interest 0
- Property Taxes 0
- Strata / Condo Fees 0
Marketed By
Sotheby’s International Realty Québec
407 rue Principale, bureau 201
Saint-Sauveur, Quebec, J0R 1R4

