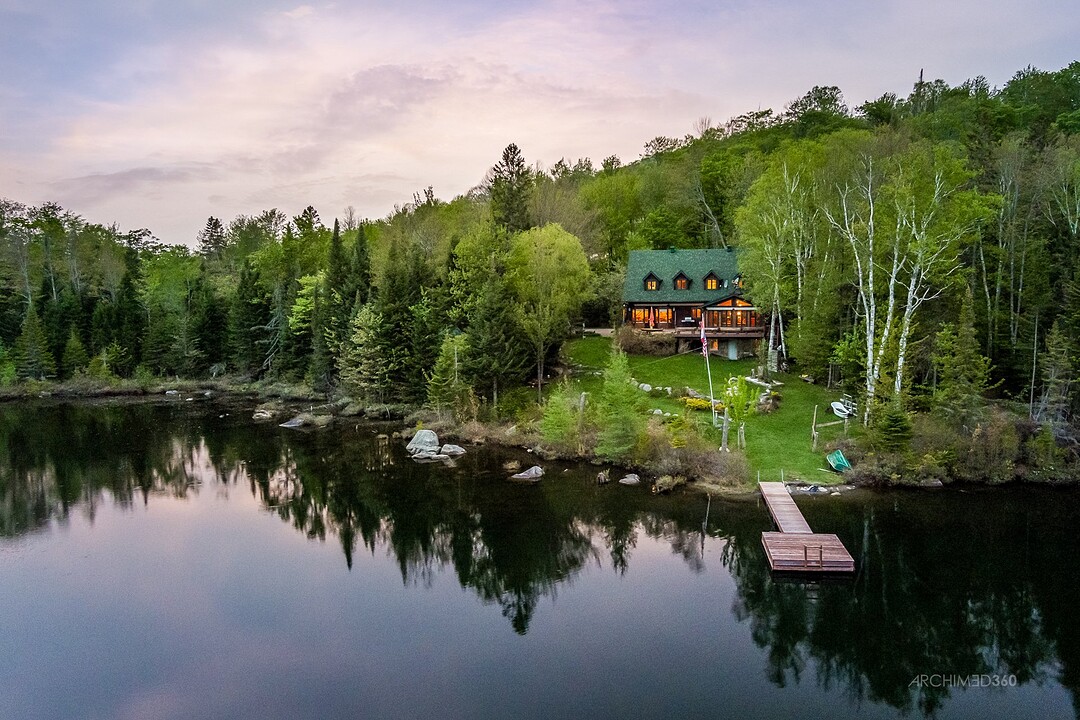Key Facts
- MLS® #: 18457596
- Property ID: SIRC2445810
- Property Type: Residential, Single Family Detached
- Living Space: 2,802.92 sq.ft.
- Lot Size: 184,860.47 sq.ft.
- Year Built: 1988
- Bedrooms: 4
- Bathrooms: 3
- Parking Spaces: 13
- Municipal Taxes 2025: $5,020
- School Taxes 2024: $677
- Listed By:
- Jennifer Vienneau
Property Description
**Waterfront** Lac des Chats: Magnificent estate with over 4.2 acres and +500ft on shoreline. An entrance with closed gate on a picturesque 800ft street lined with mature trees awaits you to arrive at the cottage. This estate includes a main residence with 4 bedrooms, 3 bathrooms, living room with wood fireplace, a family room, a spacious kitchen and a dining room with a view of the lake. It also includes an attached double garage, another detached single garage and a large shed for storage and with a diesel generator.
If you are looking for country living just 30 minutes from Montreal, look no further you have found it. This exceptional residence is sold completely furnished, decorated and in addition it comes with several "toys" including an ATV, a Gator 6x4, canoe, kayaks, and more.
A delight; life in nature at the water's edge being only 10 minutes from the village of Saint Sauveur with its gourmet restaurants, ski slopes, mountain bike trails, ice rink, nightlife and much more!
*Annual dues for Lake collaborators: $85/year
Amenities
- Basement - Finished
- Garage
- Lake
- Lake Access
- Lake view
- Lakefront
- Outdoor Living
- Parking
- Water View
- Waterfront
Rooms
- TypeLevelDimensionsFlooring
- HallwayGround floor7' 1.3" x 9'Slate
- Living roomGround floor17' x 18'Carpet
- KitchenGround floor16' 1.3" x 11'Wood
- Dining roomGround floor16' 1.3" x 10' 1.2"Wood
- Family roomGround floor11' x 15'Wood
- BathroomGround floor9' x 4'Slate
- Primary bedroom2nd floor25' x 14'Carpet
- Bathroom2nd floor9' x 14'Slate
- Bedroom2nd floor13' x 12' 8.4"Carpet
- Bedroom2nd floor13' x 12' 8.4"Carpet
- Bathroom2nd floor14' x 7'Slate
- PlayroomBasement43' x 25'Carpet
- BedroomBasement16' x 18'Carpet
Ask Me For More Information
Location
1800 Ch. Kilpatrick, Saint-Sauveur, Quebec, Québec, J0R1R1 Canada
Around this property
Information about the area within a 5-minute walk of this property.
Request Neighbourhood Information
Learn more about the neighbourhood and amenities around this home
Request NowPayment Calculator
- $
- %$
- %
- Principal and Interest 0
- Property Taxes 0
- Strata / Condo Fees 0
Additional Features
Distinctive features: Water access -- Lake, Distinctive features: Water front -- Lake, Distinctive features: Boat without motor only, Driveway: Not Paved, Restrictions/Permissions: Pets allowed, Cupboard: Wood, Heating system: Air circulation, Water supply: Artesian well, Heating energy: Electricity, Equipment available: Central air conditioning, Equipment available: Furnished, Equipment available: Central heat pump, Hearth stove: Wood fireplace, Garage: Attached, Garage: Heated, Garage: Double width or more, Garage: Single width, Distinctive features: Resort/Cottage, Proximity: Highway, Proximity: Golf, Proximity: Alpine skiing, Proximity: Cross-country skiing, Siding: Wood, Bathroom / Washroom: Adjoining to the master bedroom, Basement: 6 feet and over, Basement: Finished basement, Parking: Outdoor x 10, Parking: Garage x 3, Sewage system: Purification field, Sewage system: Septic tank, Distinctive features: Wooded, Roofing: Asphalt shingles, Topography: Flat, View: Water, View: Panoramic, Zoning: Residential
Marketed By
Sotheby’s International Realty Québec
407 rue Principale, bureau 201
Saint-Sauveur, Quebec, J0R 1R4

