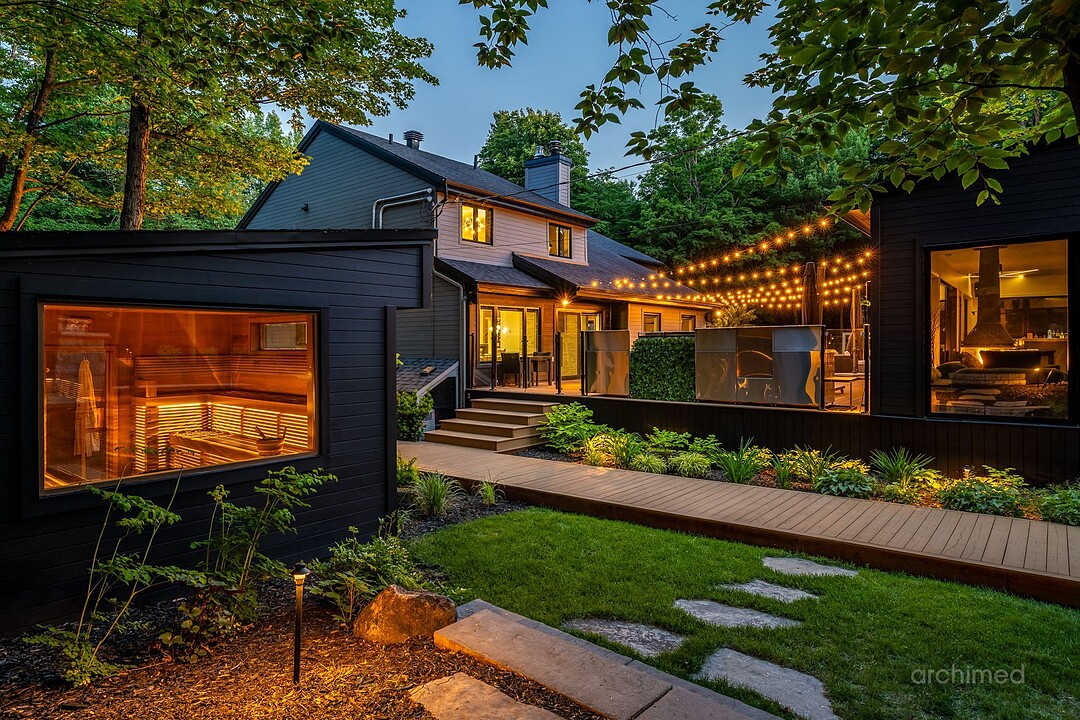Key Facts
- MLS® #: 17138059
- Property ID: SIRC2334111
- Property Type: Residential, Single Family Detached
- Living Space: 4,458 sq.ft.
- Lot Size: 80,701 sq.ft.
- Year Built: 1991
- Bedrooms: 5
- Bathrooms: 3+1
- Parking Spaces: 8
- Municipal Taxes 2024: $5,294
- School Taxes 2024: $688
- Listed By:
- Behnoush Varnosf
Property Description
Luxury and nature meet in this exceptional Saint-Sauveur estate. Over 80,000 sq. ft. of land, 4,458 sq. ft. of living space, 5 bedrooms, 3+1 baths, chef's kitchen with Miele appliances, gym, and loft-style suite. Outdoors: saltwater pool with slide, spa, 15-person sauna, outdoor kitchen, stone fireplace, and glass pavilion. Fully fenced for privacy. Minutes from ski slopes, lakes, golf. Sophisticated, elegant, and truly unique.
Discover an exceptional property in Saint-Sauveur, where luxury meets nature. Just minutes from the village, ski slopes, lakes, and golf courses, this private retreat spans over 80,000 sq. ft. of land and offers 4,458 sq. ft. of refined living space designed to welcome family, friends, and unforgettable experiences year-round. Nature, elegance, and lifestyle come together to exceed every expectation.
With 5 bedrooms, 3 full bathrooms, and a powder room, the home offers versatile spaces for both comfort and entertaining. The sun-drenched primary suite, ideally oriented north-south, is truly breathtaking, while the loft-style basement suite can easily serve as a second primary bedroom.
A private gym and meticulous finishes throughout add sophistication and ease to every corner.
The chef's kitchen is a culinary dream, featuring Neolith countertops, high-end Miele appliances, warming drawers, induction cooktops, and a bean-to-cup coffee machine. Every detail has been carefully curated to elevate your daily living.
Step outside to your private oasis: heated saltwater pool with slide, spa integrated into the natural landscape, outdoor stone fireplace, and a sauna that accommodates up to 15 guests. The fully fenced yard ensures complete privacy, while the spacious terraces, outdoor chef's kitchen, and glass-enclosed lounge pavilion with panoramic views make outdoor entertaining effortless in every season.
Every aspect of this residence reflects quality, elegance, and refined living. Experience the ultimate Laurentian lifestyle in a truly one-of-a-kind home, crafted for those who demand the exceptional.
Downloads & Media
Amenities
- Basement - Finished
- Garage
- Parking
Rooms
- TypeLevelDimensionsFlooring
- KitchenGround floor10' 10.8" x 22' 2.4"Ceramic tiles
- Dining roomGround floor12' 6" x 19' 1.2"Ceramic tiles
- Living roomGround floor17' 4.8" x 20' 10.8"Wood
- WashroomGround floor6' 2.4" x 5' 1.3"Ceramic tiles
- OtherGround floor18' 6" x 19'Wood
- OtherGround floor18' 8.4" x 44' 8.4"Ceramic tiles
- OtherGround floor11' x 15' 1.2"Ceramic tiles
- OtherGround floor15' 1.2" x 23' 3.6"Flexible floor coverings
- StorageGround floor4' 1.3" x 12' 1.3"Concrete
- HallwayGround floor10' x 13' 1.2"Ceramic tiles
- Primary bedroom2nd floor19' 4.8" x 28' 1.3"Wood
- Walk-In Closet2nd floor6' 2.4" x 10'Wood
- Bathroom2nd floor9' 10.8" x 14' 8.4"Ceramic tiles
- Bedroom2nd floor13' 1.2" x 13' 7.2"Wood
- Walk-In Closet2nd floor6' 1.2" x 6' 2.4"Wood
- Bedroom2nd floor13' 1.2" x 19' 1.2"Wood
- Bathroom2nd floor6' 2.4" x 12' 7.2"Ceramic tiles
- Family roomBasement16' 2.4" x 19' 1.2"Wood
- Cellar / Cold roomBasement9' x 8'Wood
- BathroomBasement6' 6" x 12' 10.8"Ceramic tiles
- BedroomBasement11' x 19' 1.2"Wood
- Laundry roomBasement11' x 13'Marble
- OtherBasement6' 2.4" x 10' 1.3"Other
Ask Me For More Information
Location
18 Ch. de La Calaca, Saint-Sauveur, Quebec, Québec, J0R1R1 Canada
Around this property
Information about the area within a 5-minute walk of this property.
Request Neighbourhood Information
Learn more about the neighbourhood and amenities around this home
Request NowPayment Calculator
- $
- %$
- %
- Principal and Interest 0
- Property Taxes 0
- Strata / Condo Fees 0
Additional Features
Distinctive features: Water access -- Lake, Distinctive features: Boat without motor only, Driveway: Asphalt, Heating system: Space heating baseboards, Water supply: Artesian well, Heating energy: Electricity, Equipment available: Private balcony, Equipment available: Wall-mounted air conditioning, Equipment available: Private yard, Available services: Fire detector, Equipment available: Ventilation system, Equipment available: Furnished, Equipment available: Electric garage door, Equipment available: Sauna, Equipment available: Alarm system, Basement foundation: Concrete slab on the ground, Hearth stove: Wood fireplace, Hearth stove: Gaz fireplace, Garage: Attached, Garage: Heated, Pool: Heated, Pool: Inground, Proximity: Daycare centre, Proximity: Golf, Proximity: Park - green area, Proximity: Bicycle path, Proximity: Elementary school, Proximity: Alpine skiing, Proximity: High school, Proximity: Cross-country skiing, Restrictions/Permissions: Short-term rentals not allowed, Siding: Cedar shingles, Siding: Wood, Bathroom / Washroom: Adjoining to the master bedroom, Bathroom / Washroom: Separate shower, Basement: 6 feet and over, Basement: Finished basement, Parking: Outdoor x 6, Parking: Garage x 2, Sewage system: Septic tank, Landscaping: Fenced, Distinctive features: Wooded, Landscaping: Landscape, Roofing: Asphalt shingles, Topography: Steep, Topography: Flat, Zoning: Residential
Marketed By
Sotheby’s International Realty Québec
407 rue Principale, bureau 201
Saint-Sauveur, Quebec, J0R 1R4

