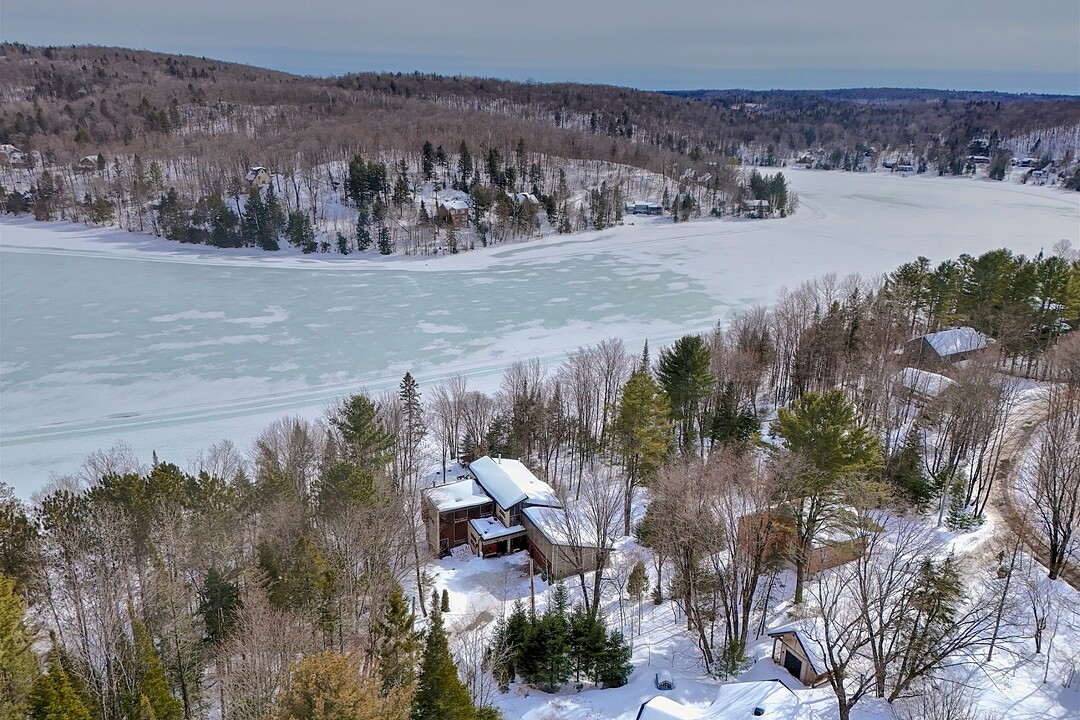Key Facts
- MLS® #: 17105577
- Property ID: SIRC2333364
- Property Type: Residential, Single Family Detached
- Lot Size: 20,306.12 sq.ft.
- Year Built: 2012
- Bedrooms: 3
- Bathrooms: 2+1
- Parking Spaces: 5
- Municipal Taxes 2025: $9,963
- School Taxes 2024: $1,181
- Listed By:
- Melanie Clarke
Property Description
A true architectural gem on the shores of the majestic Lac des Becs-Scie. This immaculate estate has been renovated and redesigned with impeccable taste using superior quality materials and finishings. Boasting spacious open living areas, cathedral ceilings, panoramic lake views, a gourmet kitchen with a large pantry, a luxurious primary bedroom suite, etc. The exterior offers a 3-season solarium, a large dock, an easily accessible lakefront, southern orientation, low maintenance grounds with lush gardens and natural stone walkways, an irrigation system and a spa. Located only 10min from the quaint Saint-Sauveur village and 1hr from Montréal.
MAIN FLOOR
- Vast and inviting entrance showcasing an impressive view of the unique architecture.
- Immaculate living room with a 2-story wall of windows and Rumford fireplace.
- Gorgeous gourmet kitchen with natural stone countertops, professional-grade appliances and a large pantry.
- The dining room has a gas fireplace and opens up to a large screened solarium overlooking the lake.
- Powder room appointed with elegant fixtures.
- Laundry room with custom cabinetry and Miele appliances.
- Large mudroom with dog bath, custom cabinetry, accessible from the exterior and the garage.
UPPER LEVEL
- Beautifully designed with an abundance of natural light.
- Vast, sunfilled mezzanine overlooks the main floor and benefits from an exceptional view of the lake. This area could have multiple uses, such as an office, library, lounge room, etc.
- Luxurious primary bedroom suite with gas fireplace, balcony, large walk-in custom closet and beautifully appointed en-suite bathroom.
- Access to the 2nd-floor terrace with panoramic views.
GARDEN LEVEL
- Spacious rooms and hallways, most with heated radiant flooring.
- Large family room with lake views and a gas fireplace.
- 2 spacious bedrooms, one with a walk-in closet.
- Full bathroom.
- Access to the spa.
- Large mechanical/storage room with high ceilings.
EXTERIOR
- Motorized lake.
- South/East sun orientation
- Beautiful shoreline with a large dock.
- Natural stone steps and manicured walkways surround the property.
- Low-maintenance exterior with an abundance of natural Indigenous vegetation.
- Spa - Irrigation system
EXTRA
- There is a servitude for two extra parking spaces at the top of the road
- Highspeed internet with Bell Fibe
Amenities
- Basement - Finished
- Garage
- Mountain
- Mountain View
- Parking
- Water View
Rooms
- TypeLevelDimensionsFlooring
- HallwayGround floor11' 4.8" x 25' 1.3"Other
- KitchenGround floor15' 6" x 16' 1.3"Other
- OtherGround floor5' 10.8" x 14'Other
- Dining roomGround floor15' x 20' 7.2"Other
- Solarium/SunroomGround floor12' 9.6" x 15' 1.2"Wood
- Living roomGround floor17' 3.6" x 21' 4.8"Other
- WashroomGround floor3' 10.8" x 7' 6"Other
- Laundry roomGround floor7' x 8'Other
- OtherGround floor7' 4.8" x 24' 9.6"Ceramic tiles
- Primary bedroom2nd floor15' 1.2" x 16' 8.4"Other
- Other2nd floor9' 2.4" x 18' 1.2"Other
- Mezzanine2nd floor17' 6" x 27' 7.2"Other
- DenOther10' 10.8" x 26' 6"Ceramic tiles
- BedroomOther11' 4.8" x 15' 2.4"Ceramic tiles
- BathroomOther8' 10.8" x 10' 1.3"Ceramic tiles
- BedroomOther16' 4.8" x 20'Wood
- Family roomOther15' 3.6" x 20' 1.2"Ceramic tiles
- StorageOther8' x 21' 7.2"Concrete
Ask Me For More Information
Location
1858 Ch. du Lac-des-Becs-Scie O., Saint-Sauveur, Quebec, Quebec, J0R1R1 Canada
Around this property
Information about the area within a 5-minute walk of this property.
Request Neighbourhood Information
Learn more about the neighbourhood and amenities around this home
Request NowPayment Calculator
- $
- %$
- %
- Principal and Interest 0
- Property Taxes 0
- Strata / Condo Fees 0
Additional Features
Distinctive features: Water front -- Lake, Distinctive features: Motor boat allowed, Driveway: Double width or more, Driveway: Plain paving stone, Heating system: Air circulation, Heating system: Space heating baseboards, Heating system: Radiant, Water supply: Artesian well, Heating energy: Electricity, Heating energy: Propane, Equipment available: Central vacuum cleaner system installation, Equipment available: Water softener, Equipment available: Other -- Camera system, Equipment available: Central air conditioning, Available services: Fire detector, Equipment available: Ventilation system, Equipment available: Electric garage door, Equipment available: Alarm system, Equipment available: Wall-mounted heat pump, Foundation: Poured concrete, Hearth stove: Wood fireplace, Hearth stove: Gaz fireplace, Garage: Attached, Garage: Heated, Garage: Single width, Pool: Other -- SPA, Proximity: Daycare centre, Proximity: Elementary school, Proximity: Alpine skiing, Proximity: High school, Proximity: Cross-country skiing, Restrictions/Permissions: Short-term rentals not allowed, Siding: Other -- Fiber cement, Siding: Wood, Siding: Stone, Bathroom / Washroom: Adjoining to the master bedroom, Bathroom / Washroom: Separate shower, Bathroom / Washroom: Jacuzzi bath-tub, Basement: 6 feet and over, Basement: Other -- Garder level, Basement: Separate entrance, Basement: Finished basement, Parking: Outdoor x 4, Parking: Garage x 1, Sewage system: Other -- Ecoflo, Distinctive features: Wooded, Landscaping: Landscape, Window type: Crank handle, Roofing: Asphalt shingles, Topography: Sloped, Topography: Flat, View: Water, View: Mountain, View: Panoramic, Zoning: Residential
Marketed By
Sotheby’s International Realty Québec
407 rue Principale, bureau 201
Saint-Sauveur, Quebec, J0R 1R4

