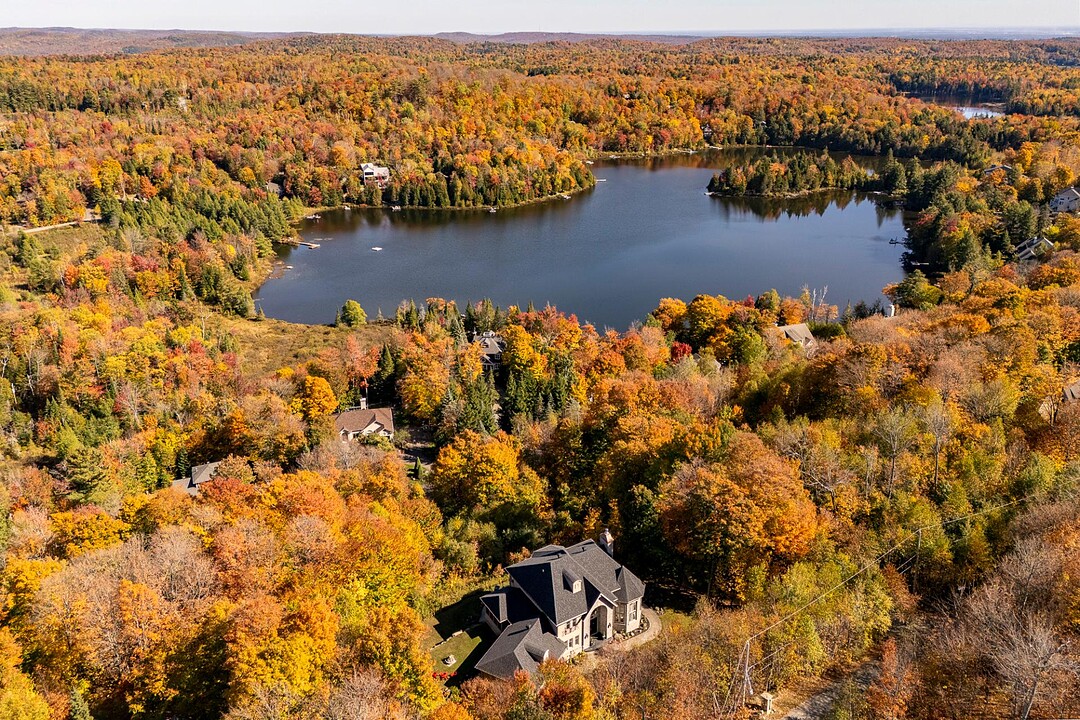Key Facts
- MLS® #: 15333166
- Property ID: SIRC2911760
- Property Type: Residential, Single Family Detached
- Lot Size: 56,441.64 sq.ft.
- Year Built: 2007
- Bedrooms: 3
- Bathrooms: 3+1
- Parking Spaces: 8
- Municipal Taxes 2025: $6,467
- School Taxes 2025: $940
- Listed By:
- Melanie Clarke
Property Description
Presenting a flawless residence crafted with top-tier materials and meticulous attention to detail. Nestled on a quiet street, this home offers privacy and breathtaking panoramic views of picturesque Lac Boucané. Awash with natural light, the property features a captivating spiral staircase, a gourmet kitchen, a luxurious primary bedroom suite, and a custom wine cellar with a 1000-bottle capacity. Quality craftsmanship permeates every room, ensuring an unparalleled living experience. Only minutes away from the quaint village, shops, restaurants and activities.
MAIN LEVEL:
- Turn-key custom home by CIM Signature Construction du Groupe Marsan.
- Spacious and well-designed floor plan with 9ft ceilings,
- Jatoba exotic flooring (Brazillian cherry), and panoramic lake views.
- Gourmet kitchen with 'dune' granite countertops, stainless steel appliances, and heated flooring.
- Schonbek crystal chandeliers in the kitchen and dining room.
- Architectural spiral staircase with a Murano glass chandelier.
- Bright turret with custom 'Rose des Vents' mosaic and 13.9 ft ceilings.
- Living room with a pristine fireplace.
- Powder room with a custom Italian vanity.
- Laundry room with ample storage and sink.
- 3-season veranda with magnificent lake views.
- Access to the spacious double garage.
- High-speed internet
UPPER LEVEL:
- Jatoba exotic flooring (Brazillian cherry) and abundant windows.
- Primary bedroom suite with custom walk-in closets, panoramic lake views, and a luxurious ensuite bathroom.
- Two additional bedrooms with large closets.
- The bathroom has a custom vanity and travertine accent walls.
- Bright and spacious boudoir.
LOWER LEVEL:
- The custom circular mosaic staircase continues to the garden level.
- Walnut flooring and accent walls of cultured stone.
- Flooded with natural light and an abundance of windows, lakeside.
- Custom wine cellar designed by Pierre Zillani with a 1000-bottle capacity.
- Vast living space for entertainment, relaxation, and possible office or games area.
EXTERIOR:
- Private and tranquil setting.
- Unobstructed lake and mountain views.
- Professionally landscaped terraces and walkways.
- Proximity to the village, shops, ski hills, restaurants, and more.
- Only 50 minutes from Montreal.
When you are looking for a property, you have the right to be represented by the broker of your choice. It is in your interest to be informed of the broker representation rules. You will thus be able to make an informed choice, either:
- deal directly with the seller's broker and receive fair treatment; or - do business with your own broker who will protect your interests.
Amenities
- Basement - Finished
- Garage
- Mountain
- Mountain View
- Parking
- Water View
Rooms
- TypeLevelDimensionsFlooring
- HallwayGround floor5' 4.8" x 14' 1.2"Other
- KitchenGround floor12' x 23'Ceramic tiles
- Living roomGround floor14' 7.2" x 20' 2.4"Other
- OtherGround floor14' 1.2" x 14' 1.3"Other
- Dining roomGround floor13' 1.2" x 14'Other
- WashroomGround floor5' x 6' 2.4"Ceramic tiles
- Laundry roomGround floor5' x 6' 1.3"Ceramic tiles
- Primary bedroom2nd floor13' 8.4" x 16' 7.2"Other
- Bathroom2nd floor10' 8.4" x 13' 1.2"Ceramic tiles
- Bedroom2nd floor12' x 13'Other
- Bathroom2nd floor4' 1.2" x 8' 3.6"Other
- Bedroom2nd floor12' 1.2" x 13' 1.3"Other
- Den2nd floor5' 7.2" x 13'Other
- Family roomOther11' 1.3" x 37'Other
- DenOther13' 9.6" x 14' 1.2"Other
- Home officeOther12' 1.2" x 19' 10.8"Other
- BathroomOther4' 8.4" x 8' 1.2"Ceramic tiles
- Wine cellarOther13' 8.4" x 13' 1.2"Other
- VerandaGround floor11' 10.8" x 13' 1.2"Slate
Ask Me For More Information
Location
40 Ch. des Huards, Saint-Sauveur, Quebec, Quebec, J0R1R3 Canada
Around this property
Information about the area within a 5-minute walk of this property.
Request Neighbourhood Information
Learn more about the neighbourhood and amenities around this home
Request NowPayment Calculator
- $
- %$
- %
- Principal and Interest 0
- Property Taxes 0
- Strata / Condo Fees 0
Additional Features
Driveway: Not Paved, Cupboard: Wood, Heating system: Air circulation, Heating system: Electric baseboard units, Heating system: Radiant, Water supply: Artesian well, Heating energy: Electricity, Equipment available: Central vacuum cleaner system installation, Equipment available: Private balcony, Equipment available: Ventilation system, Equipment available: Electric garage door, Equipment available: Alarm system, Equipment available: Central heat pump, Windows: PVC, Foundation: Poured concrete, Hearth stove: Other -- 5X electric, Hearth stove: Wood fireplace, Garage: Double width or more, Distinctive features: No neighbours in the back, Proximity: Daycare centre, Proximity: Golf, Proximity: Bicycle path, Proximity: Elementary school, Proximity: Alpine skiing, Proximity: Cross-country skiing, Restrictions/Permissions: Short-term rentals not allowed, Siding: Other -- Maibec, Siding: Stone, Bathroom / Washroom: Adjoining to the master bedroom, Bathroom / Washroom: Separate shower, Basement: 6 feet and over, Basement: Other -- Garden Level, Basement: Separate entrance, Basement: Finished basement, Parking: Outdoor x 6, Parking: Garage x 2, Sewage system: Other -- Bio-B system, Distinctive features: Wooded, Landscaping: Landscape, Window type: Crank handle, Window type: French window, Roofing: Asphalt shingles, Topography: Sloped, View: Water, View: Mountain, View: Panoramic, Zoning: Residential
Marketed By
Sotheby’s International Realty Québec
407 rue Principale, bureau 201
Saint-Sauveur, Quebec, J0R 1R4

