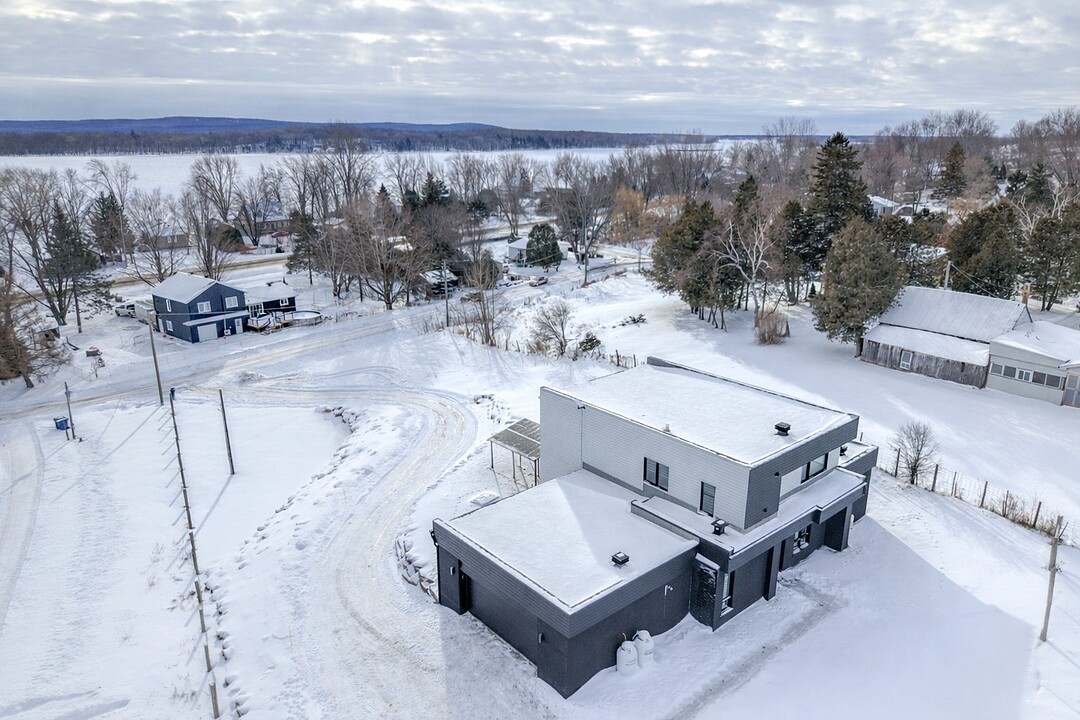Key Facts
- MLS® #: 28915339
- Property ID: SIRC2930908
- Property Type: Residential, Single Family Detached
- Living Space: 2,202 sq.ft.
- Lot Size: 31,961.28 sq.ft.
- Year Built: 2024
- Bedrooms: 4
- Bathrooms: 2+1
- Parking Spaces: 12
- Municipal Taxes 2025: $554
- School Taxes 2025: $55
- Listed By:
- Jennifer Vienneau
Property Description
Waterfront View and Access -- Stunning new home in Saint-Placide featuring 4 bedrooms and a spacious 31,961 sq ft lot. Enjoy breathtaking views of the water and notarized access to Lake of Two Mountains. Combining modern comfort, natural light, and tranquility, this property is perfect for those seeking a peaceful lifestyle close to nature. A rare opportunity to live in harmony with elegance and the outdoors!
rom the moment you arrive, this magnificent property will captivate you with its exceptional brightness and expansive windows offering a breathtaking view of Lake of Two Mountains. Every detail has been carefully designed to provide comfort, elegance, and functionality. Recently built with high-end materials, this residence beautifully combines modern design and refinement in an enchanting natural setting.
The open-concept main living area brings together the kitchen, dining room, and living room in a welcoming and light-filled space. The modern, functional kitchen features built-in speakers so you can enjoy your favorite music while cooking or entertaining guests. The living room stands out with its electric fireplace and impressive 18-foot cathedral ceiling, creating a warm and grand atmosphere. The abundant windows allow natural light to flood the space, offering peaceful views of the lake and surrounding nature.
On the main floor, you'll find the primary bedroom -- a private and comfortable retreat with direct access to the bathroom. The bathroom features a sleek, minimalist design and ultimate comfort, while the bedroom includes a spacious walk-in closet for organized and discreet storage. Radiant floor heating ensures even, cozy warmth throughout the main level, making the home as inviting as it is luxurious.
Upstairs, there are three additional large bedrooms, each offering generous space and remarkable brightness, as well as an elegant bathroom equipped with electric heated floors for optimal comfort. The walnut hardwood flooring adds a touch of natural and timeless elegance to this peaceful area.
Outside, the charm continues with beautifully landscaped grounds designed for relaxation and outdoor enjoyment. You'll also appreciate the integrated outdoor speakers -- perfect for summer evenings. The exterior, clad in flexible steel and brick, ensures both durability and style, while the stone-paved driveway completes the property's refined look. This home also offers premium amenities such as on-demand hot water, guaranteeing everyday comfort.
Finally, notarized access to Lake of Two Mountains allows you to fully enjoy water activities or simply the serenity of lakeside living.
In summary, this residence perfectly blends contemporary elegance, quality craftsmanship, and noble materials. It embodies the ideal balance between modern living and nature -- a dream environment to enjoy year-round. A true gem for those seeking an exceptional property ready to welcome unforgettable moments.
Amenities
- Air Conditioning
- Central Vacuum
- Country Living
- Fireplace
- Garage
- Heated Floors
- Lake
- Laundry
- Open Floor Plan
- Pantry
- Parking
- Professional Grade Appliances
- Quartz Countertops
- Radiant Floor
- River View
- Terrace
- Walk-in Closet
- Water View
Rooms
- TypeLevelDimensionsFlooring
- HallwayGround floor6' 2.4" x 6' 1.2"Concrete
- KitchenGround floor15' 3.6" x 12' 4.8"Concrete
- Walk-In ClosetGround floor5' 2.4" x 7' 10.8"Concrete
- Dining roomGround floor12' 4.8" x 12' 4.8"Concrete
- Living roomGround floor14' 9.6" x 12' 8.4"Concrete
- Home officeGround floor6' 6" x 7' 8.4"Concrete
- WashroomGround floor4' 10.8" x 6' 2.4"Concrete
- Primary bedroomGround floor11' x 13' 4.8"Concrete
- Walk-In ClosetGround floor7' 2.4" x 7'Concrete
- BathroomGround floor14' 2.4" x 4' 10.8"Concrete
- Bedroom2nd floor10' 1.2" x 10' 8.4"Wood
- Bedroom2nd floor9' 3.6" x 10' 8.4"Wood
- Bedroom2nd floor10' 8.4" x 10'Wood
- Bathroom2nd floor7' 6" x 15' 1.2"Ceramic tiles
Ask Me For More Information
Location
6040 Rue Robert, Saint-Placide, Québec, J0V2B0 Canada
Around this property
Information about the area within a 5-minute walk of this property.
Request Neighbourhood Information
Learn more about the neighbourhood and amenities around this home
Request NowPayment Calculator
- $
- %$
- %
- Principal and Interest 0
- Property Taxes 0
- Strata / Condo Fees 0
Additional Features
Distinctive features: Water access -- River, Distinctive features: Motor boat allowed, Driveway: Double width or more, Driveway: Not Paved, Heating system: Hot water, Water supply: Artesian well, Heating energy: Other -- Hot water on demande, Heating energy: Bi-energy, Heating energy: Electricity, Heating energy: Propane, Equipment available: Central vacuum cleaner system installation, Equipment available: Private balcony, Equipment available: Ventilation system, Equipment available: Electric garage door, Equipment available: Wall-mounted heat pump, Foundation: Poured concrete, Hearth stove: Other -- electric, Garage: Attached, Garage: Heated, Garage: Double width or more, Distinctive features: No neighbours in the back, Basement: No basement, Parking: Outdoor x 10, Parking: Garage x 2, Sewage system: Other -- Polishing field, Sewage system: Purification field, Sewage system: Septic tank, Topography: Sloped, Topography: Flat, View: Water, Zoning: Residential
Marketed By
Sotheby’s International Realty Québec
407 rue Principale, bureau 201
Saint-Sauveur, Quebec, J0R 1R4

