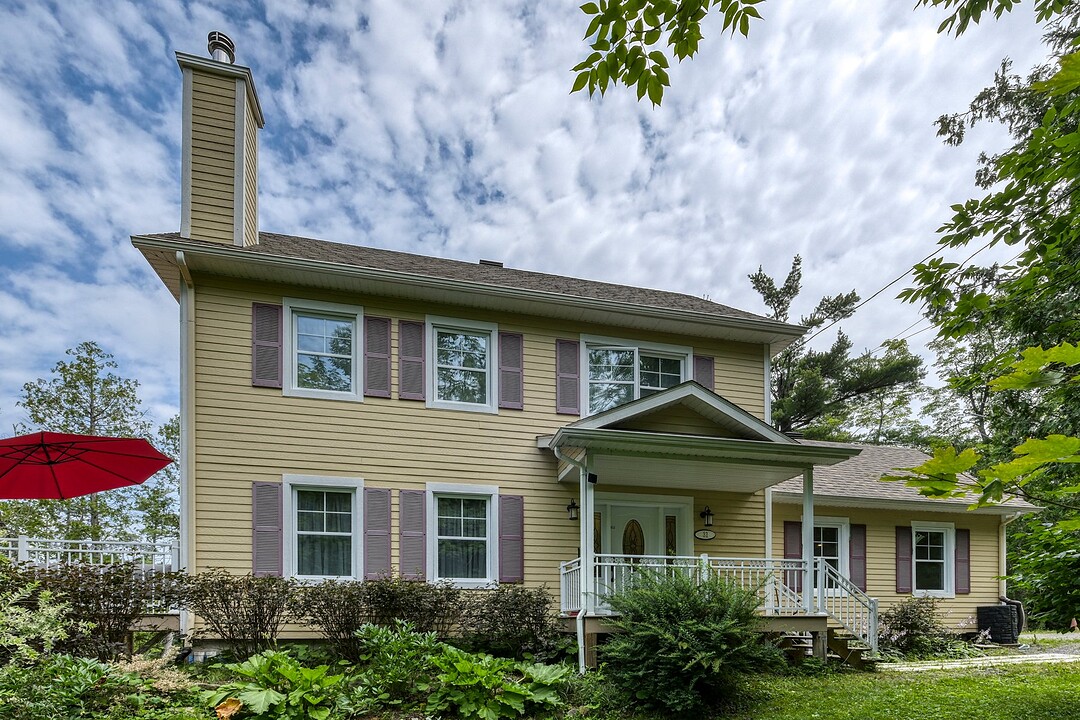Key Facts
- MLS® #: 21333534
- Property ID: SIRC2546781
- Property Type: Residential, Single Family Detached
- Living Space: 1,239.55 sq.ft.
- Lot Size: 13,337 sq.ft.
- Year Built: 2015
- Bedrooms: 3
- Bathrooms: 2
- Parking Spaces: 5
- Municipal Taxes 2025: $3,689
- School Taxes 2024: $365
- Listed By:
- Éric Forgues, Pierre Brunet
Property Description
Charming secluded home with stunning views and on the edge of Lake Morency. Discover this magnificent property nestled in nature, located directly across from picturesque Lake Morency. Offering unparalleled tranquility, this secluded home will seduce you with its enchanting setting and numerous amenities. Features: 2 + 1 comfortable bedrooms and 2 full bathrooms Finished basement offering a versatile space Spacious terrace with panoramic views of the lake. Private dock to fully enjoy the lake. Pool included, perfect for cooling off during the summer A true haven of peace
The design of this charming home was carefully thought out to enjoy the lake view at all times and for the comfort of its occupants. Self-built in 2015-2016, the house was built by carefully selected licensed contractors using high-quality materials. Thanks to blown-in urethane insulation under the slab and on all walls of the house, as well as mineral wool and triple glazing, this home benefits from a better energy rating than the average high-performance home according to Hydro Québec.
Here are some features:
Construction: 6'+ frost wall under the main foundation for the house and garage (see as-built plans)
Insulated plywood wall panels (not presswood) for greater stability and durability Exterior siding: pressed wood (not particleboard) Trusts for a habitable attic (house only) 10:12 slope for better water drainage and snow resistance Bedrooms on the creek side for more peace and quiet and to hear the water running Glycol heated floor in the basement Under-slab radon sensor Pacific Energy wood stove (Canadian company with high standards of quality and efficiency)
Kitchen
Miralis silent thermoplastic cabinets Vacuum trap Cavavin wine cellar Quartz countertop 2nd floor bathroom Electric heated floor Therapeutic (air) bath with light therapy
Terrace
Glass railing on the lake side Snow chute
Habitable attic
Flooring partially installed Hatch with stairs (not a stepladder) Electricity installed for lighting and heating
Near the village, without seeing the neighbors Shed Pool Dock
Snow removal 2024-2025 driveway (snowblower), sidewalk, steps and front balcony, and curb in front of the garage (manual): $1,070.00 tax inc.
The 3rd bedroom on the garden level is currently used as a family room.
Amenities
- Basement - Finished
- Garage
- Mountain
- Mountain View
- Parking
- Water View
Rooms
- TypeLevelDimensionsFlooring
- HallwayGround floor8' 4.8" x 4'Ceramic tiles
- Living roomGround floor15' 7.2" x 11' 4.8"Wood
- Dining roomGround floor15' x 9' 7.2"Wood
- KitchenGround floor12' 3.6" x 9' 6"Ceramic tiles
- OtherGround floor10' 9.6" x 22' 6"Wood
- Primary bedroom2nd floor12' 4.8" x 12' 10.8"Wood
- Bedroom2nd floor13' 6" x 9' 6"Wood
- Bathroom2nd floor12' 10.8" x 8'Ceramic tiles
- Home officeOther13' 6" x 4' 2.4"Wood
- BedroomOther15' 6" x 16' 4.8"Concrete
- BathroomOther10' 6" x 8' 6"Ceramic tiles
- OtherOther14' 9.6" x 3'Concrete
- OtherOther11' x 22' 6"Other
Listing Agents
Ask Us For More Information
Ask Us For More Information
Location
31 Ch. du Lac-Morency, Saint-Hippolyte, Québec, J8A2N3 Canada
Around this property
Information about the area within a 5-minute walk of this property.
Request Neighbourhood Information
Learn more about the neighbourhood and amenities around this home
Request NowAdditional Features
Distinctive features: Water access -- Lake, Distinctive features: Motor boat allowed, Cupboard: Thermoplastic, Heating system: Electric baseboard units, Water supply: Municipality, Heating energy: Electricity, Windows: PVC, Hearth stove: Wood fireplace, Pool: Above-ground, Proximity: Other, Proximity: Park - green area, Proximity: Elementary school, Proximity: Alpine skiing, Proximity: High school, Proximity: Cross-country skiing, Proximity: Snowmobile trail, Proximity: ATV trail, Basement: 6 feet and over, Basement: Finished basement, Parking: Outdoor x 4, Parking: Garage x 1, Sewage system: BIONEST system, Sewage system: Septic tank, Window type: Crank handle, Roofing: Asphalt shingles, View: Water, View: Mountain, View: Panoramic, Zoning: Residential
Marketed By
Sotheby’s International Realty Québec
407 rue Principale, bureau 201
Saint-Sauveur, Quebec, J0R 1R4

