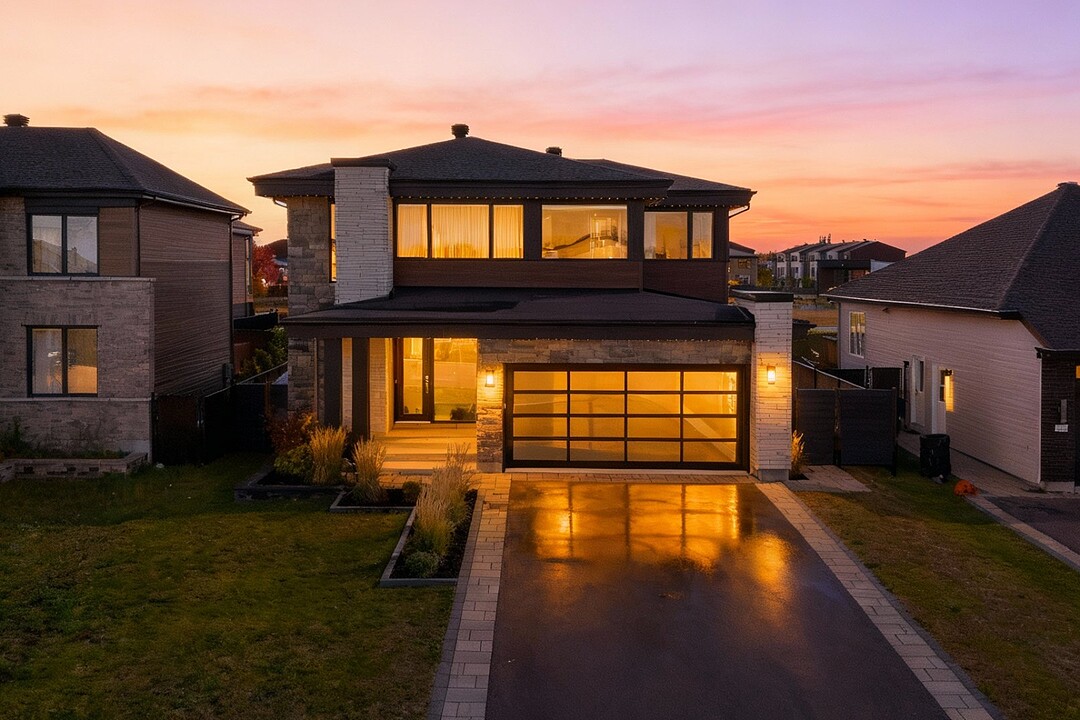Key Facts
- MLS® #: 28814446
- Property ID: SIRC2860432
- Property Type: Residential, Single Family Detached
- Lot Size: 6,572 sq.ft.
- Year Built: 2020
- Bedrooms: 3
- Bathrooms: 2+1
- Parking Spaces: 6
- Municipal Taxes 2025: $5,466
- School Taxes 2025: $635
- Listed By:
- Jean-Philippe Hébert
Property Description
Located in a sought-after area of Saint-Eustache, this elegant Newtown-style home blends design, comfort, and brightness. Featuring three spacious bedrooms, two full bathrooms, an open-concept living area, and an independent laundry room. The fully finished basement offers a 3½ intergenerational suite with private entrance. Private backyard with heated saltwater pool, double garage with EV outlet, and central heat pump. Near the future REM, hospital, schools, and services. A modern home combining prestige, tranquility, and an exceptional quality of life.
Welcome to 212 Rue des Geais-Bleus
This contemporary Newtown-style residence perfectly blends modern design, comfort, and functionality. Thoughtfully crafted to meet the needs of today's families, it stands out for its bright living spaces, high-end finishes, and timeless architecture that will remain elegant for years to come.
Key Features :
Year built: 2020 (built by Groupe GBD) Type: Two-storey cottage with fully finished basement (3½ intergenerational suite) Lot size: 6,572 sq. ft. Double garage with electric car charging outlet Exterior finish: Brick and CanExel Central heating and air conditioning system with heat pump New Home Warranty valid until July 2028
Living Spaces :
The open-concept main floor offers an elegant and inviting atmosphere, perfect for entertaining. The modern kitchen features a large central island and quality materials, while the bright living room creates a welcoming space that combines warmth and sophistication.
Upstairs, you'll find three spacious bedrooms, two full bathrooms (including an ensuite to the primary suite), and a separate laundry room. Every detail has been designed for comfort, practicality, and everyday enjoyment.
Basement and Versatility :
The fully finished basement includes a 3½ intergenerational suite with a private entrance, ideal for a family member, teenager, or rental income. This flexibility makes it a truly adaptable home suited to a variety of lifestyles.
Outdoor Space :
The private backyard is a true oasis, featuring a heated saltwater inground pool and a beautifully arranged layout that balances privacy and relaxation. A perfect space to entertain guests or simply unwind during the summer months.
Prime Location :
Nestled in a highly sought-after family neighborhood in Saint-Eustache, this property offers quick access to:
Saint-Eustache Hospital The future REM station in Deux-Montagnes Schools, daycares, and local shops Parks and walking trails for outdoor enthusiasts
Downloads & Media
Amenities
- Basement - Finished
- Garage
- Parking
Rooms
- TypeLevelDimensionsFlooring
- Living roomBasement10' 9.6" x 11' 4.8"Floating floor
- HallwayGround floor6' 7.2" x 8' 9.6"Ceramic tiles
- Home officeGround floor6' 1.2" x 8'Ceramic tiles
- KitchenBasement10' 9.6" x 11' 2.4"Floating floor
- Primary bedroomBasement11' 2.4" x 12' 9.6"Floating floor
- WashroomGround floor5' 2.4" x 6' 1.2"Ceramic tiles
- BathroomBasement7' 1.3" x 11' 3.6"Ceramic tiles
- KitchenGround floor12' 2.4" x 15' 4.8"Ceramic tiles
- OtherGround floor5' x 8' 4.8"Ceramic tiles
- Dining roomGround floor10' x 17' 4.8"Other
- Living roomGround floor14' 9.6" x 17' 4.8"Other
- Primary bedroom2nd floor12' x 17' 8.4"Other
- Walk-In Closet2nd floor6' 1.3" x 9'Other
- Bathroom2nd floor7' 1.3" x 11' 3.6"Ceramic tiles
- Bedroom2nd floor10' 4.8" x 10' 9.6"Other
- Walk-In Closet2nd floor5' x 5' 1.3"Other
- Bedroom2nd floor10' 2.4" x 10' 4.8"Other
- Bathroom2nd floor8' x 10' 7.2"Ceramic tiles
- Laundry room2nd floor6' 1.2" x 7'Ceramic tiles
- StorageBasement11' x 13' 7.2"Concrete
Ask Me For More Information
Location
212 Rue des Geais-Bleus, Saint-Eustache, Québec, J7R0E1 Canada
Around this property
Information about the area within a 5-minute walk of this property.
Request Neighbourhood Information
Learn more about the neighbourhood and amenities around this home
Request NowPayment Calculator
- $
- %$
- %
- Principal and Interest 0
- Property Taxes 0
- Strata / Condo Fees 0
Additional Features
Driveway: Asphalt, Cupboard: Melamine, Heating system: Air circulation, Water supply: Municipality, Heating energy: Electricity, Equipment available: Central vacuum cleaner system installation, Equipment available: Ventilation system, Equipment available: Electric garage door, Equipment available: Central heat pump, Windows: PVC, Foundation: Poured concrete, Hearth stove: Other, Garage: Attached, Garage: Heated, Garage: Double width or more, Distinctive features: Intergeneration, Pool: Heated, Pool: Inground, Proximity: Highway, Proximity: Daycare centre, Proximity: Hospital, Proximity: Park - green area, Proximity: Bicycle path, Proximity: Elementary school, Proximity: Réseau Express Métropolitain (REM), Proximity: High school, Proximity: Public transport, Siding: Brick, Siding: Pressed fibre, Bathroom / Washroom: Adjoining to the master bedroom, Bathroom / Washroom: Separate shower, Basement: 6 feet and over, Basement: Separate entrance, Basement: Finished basement, Parking: Outdoor x 4, Parking: Garage x 2, Sewage system: Municipal sewer, Landscaping: Fenced, Roofing: Asphalt shingles, Topography: Flat, Zoning: Residential
Marketed By
Sotheby’s International Realty Québec
407 rue Principale, bureau 201
Saint-Sauveur, Quebec, J0R 1R4

