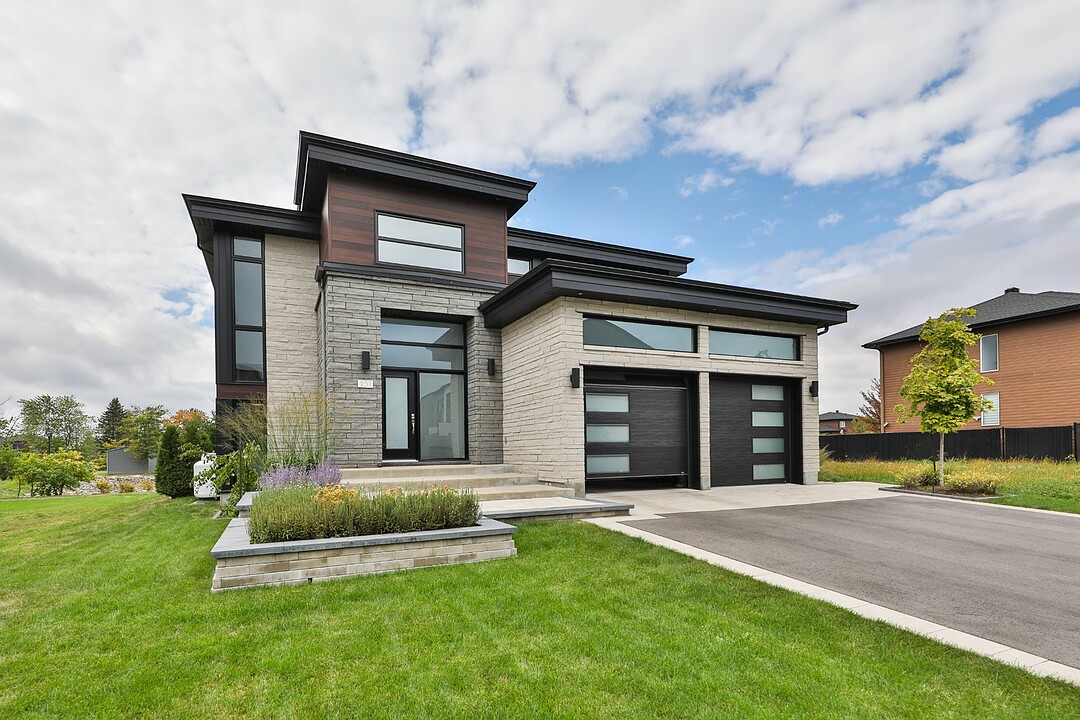Key Facts
- MLS® #: 16753651
- Property ID: SIRC2854995
- Property Type: Residential, Single Family Detached
- Lot Size: 6,572 sq.ft.
- Year Built: 2017
- Bedrooms: 3
- Bathrooms: 3+1
- Parking Spaces: 6
- Municipal Taxes 2025: $5,231
- School Taxes 2025: $600
- Listed By:
- Nadia Maltais, Marc-Olivier Amnotte
Property Description
Located in Saint-Eustache, this modern 2017 property offers an ideal living environment for a family. With its 3 bedrooms, 2 bathrooms, a large open-concept ground floor, a high-end kitchen, and a finished basement with a bathroom, it combines comfort and style. The intimate backyard, with no rear neighbors, includes a heated in-ground pool, a covered area, and a balcony. A double garage with an electric car charging station is included. A family-friendly neighborhood close to all amenities, with trails around artificial lakes. Abundant windows and a central heat pump ensure optimal comfort all year round.
Welcome to 251 rue des Hirondelles:
Discover this splendid modern-contemporary property, built in 2017, located in a sought-after family-friendly neighborhood of Saint-Eustache. Offering a perfect combination of comfort, design, and functionality, this home is ideal for a family looking for a peaceful living environment while remaining close to all essential services.
Key Features:
- Lot size: 6,572 sq ft - Type: 2-story cottage with fully finished basement - Exterior cladding: Brick and CanExel - Heating/cooling system: Central heat pump - Large windows provide exceptional natural light in all rooms
Living Space
The open-concept ground floor offers a spacious, welcoming space, perfect for entertaining. The living room features a propane fireplace, creating a warm and elegant ambiance. The high-end kitchen is a real highlight, featuring an 8-foot center island, Fisher & Paykel appliances, and a spacious walk-in pantry.
Bedrooms and Bathrooms
- 3 bedrooms upstairs, including a master suite with a private bathroom and walk-in closet - 2 full bathrooms + 1 bathroom in the basement - Fully finished basement with a full bathroom and the possibility of adding a 4th bedroom
Outdoor Space
Enjoy a beautifully landscaped backyard with no rear neighbors, ideal for your privacy. A heated in-ground pool awaits, along with a covered pool house-style area for your summer entertaining. A large balcony completes the outdoor space.
Other assets
- Double garage with electric car hookup - Located close to all services, schools, shops, and amenities - Direct access to walking trails around artificial lakes, perfect for outdoor enthusiasts
Why choose Saint-Eustache?
Located on Montreal's North Shore, Saint-Eustache is a dynamic city offering an excellent balance between nature and urban life. It features:
- Several schools, daycares, and parks - Easy access to major highways (A-640, A-13, A-15) - Sports facilities, libraries, and cultural activities - A charming downtown with restaurants, cafes, and boutiques - Remarkable natural spaces and a friendly community
Hurry up and visit so you don't miss this great opportunity!
Amenities
- Basement - Finished
- Garage
- Parking
Rooms
- TypeLevelDimensionsFlooring
- HallwayGround floor6' 9.6" x 7' 1.2"Ceramic tiles
- Living roomGround floor12' 4.8" x 15' 9.6"Wood
- KitchenGround floor13' 6" x 14' 10.8"Ceramic tiles
- Walk-In ClosetGround floor8' 1.2" x 5' 2.4"Ceramic tiles
- Dining roomGround floor8' 1.2" x 14' 10.8"Wood
- WashroomGround floor6' 2.4" x 6' 1.2"Ceramic tiles
- Laundry roomGround floor8' 1.2" x 6'Ceramic tiles
- Primary bedroom2nd floor15' 7.2" x 16' 1.2"Wood
- Walk-In Closet2nd floor9' 1.3" x 5'Wood
- Bathroom2nd floor11' x 8'Ceramic tiles
- Bedroom2nd floor13' 4.8" x 11' 2.4"Wood
- Bedroom2nd floor10' 8.4" x 11'Wood
- Bathroom2nd floor9' 7.2" x 7' 9.6"Ceramic tiles
- StorageBasement7' 3.6" x 8' 6"Other
- Family roomBasement13' 9.6" x 37' 6"Other
- BathroomBasement6' 4.8" x 9' 1.2"Other
- OtherBasement6' 4.8" x 11' 1.2"Other
Listing Agents
Ask Us For More Information
Ask Us For More Information
Location
251 Rue des Hirondelles, Saint-Eustache, Québec, J7R0H1 Canada
Around this property
Information about the area within a 5-minute walk of this property.
Request Neighbourhood Information
Learn more about the neighbourhood and amenities around this home
Request NowPayment Calculator
- $
- %$
- %
- Principal and Interest 0
- Property Taxes 0
- Strata / Condo Fees 0
Additional Features
Driveway: Asphalt, Driveway: Double width or more, Heating system: Air circulation, Heating system: Electric baseboard units, Water supply: Municipality, Heating energy: Electricity, Equipment available: Central vacuum cleaner system installation, Equipment available: Level 2 charging station, Equipment available: Ventilation system, Equipment available: Electric garage door, Equipment available: Alarm system, Equipment available: Central heat pump, Windows: PVC, Foundation: Poured concrete, Hearth stove: Other -- propane, Hearth stove: Gaz fireplace, Garage: Attached, Garage: Double width or more, Distinctive features: No neighbours in the back, Pool: Heated, Pool: Inground, Proximity: Highway, Proximity: Daycare centre, Proximity: Hospital, Proximity: Park - green area, Proximity: Bicycle path, Proximity: Elementary school, Proximity: High school, Proximity: Public transport, Siding: Brick, Siding: Pressed fibre, Bathroom / Washroom: Adjoining to the master bedroom, Bathroom / Washroom: Separate shower, Basement: 6 feet and over, Basement: Finished basement, Parking: Outdoor x 4, Parking: Garage x 2, Sewage system: Municipal sewer, Landscaping: Fenced, Landscaping: Landscape, Window type: Crank handle, Window type: French window, Roofing: Asphalt shingles, Topography: Flat, Zoning: Residential
Marketed By
Sotheby’s International Realty Québec
3265, aut. Jean-Noël Lavoie
Laval, Quebec, H7P 5P2

