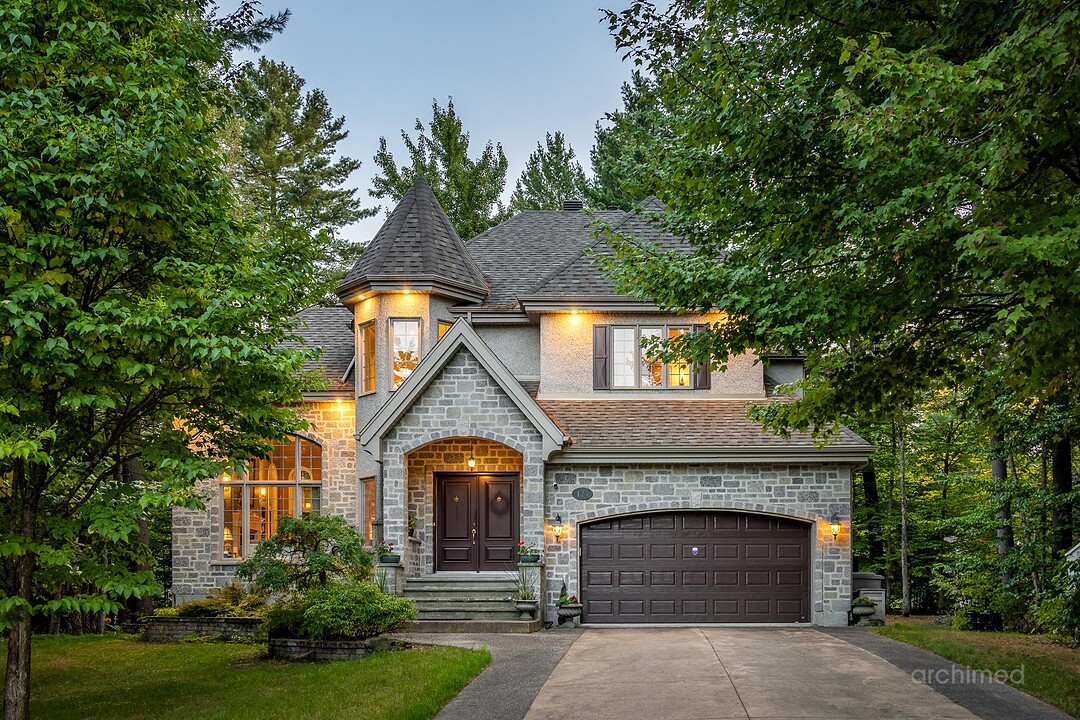Key Facts
- MLS® #: 28274842
- Property ID: SIRC2783310
- Property Type: Residential, Single Family Detached
- Living Space: 1,930.18 sq.ft.
- Lot Size: 56,251 sq.ft.
- Year Built: 2004
- Bedrooms: 5
- Bathrooms: 3+1
- Parking Spaces: 8
- Municipal Taxes 2025: $3,986
- School Taxes 2024: $443
- Listed By:
- Behnoush Varnosf
Property Description
Exceptional home on a 56,000 sq.ft. wooded lot with no neighbors at the rear or sides, offering complete privacy. Bright interior with cathedral ceiling, wood-burning fireplace, gourmet kitchen with central island, and large dining room. Master suite features a fireplace, ensuite bathroom, and spacious walk-in closet. Finished basement includes a second living room, bedroom, bathroom, wine cellar, and multipurpose room (office or 5th bedroom). Heated double garage, four-season gazebo, generator, and high-end water treatment system. Comfort, nature, and tranquility in Saint-Colomban.
Discover this remarkable property set on a vast, wooded 56,000 sq.ft. lot, offering absolute privacy with no neighbors at the rear or sides. Located in one of Saint-Colomban's most sought-after neighborhoods, this residence seamlessly combines elegance, comfort, and tranquility.
Upon arrival, you will be captivated by the spacious four-season gazebo resting on a concrete slab; the perfect setting to enjoy nature's beauty year-round. Practical amenities such as the heated double garage, generator, and high-end water treatment system ensure everyday comfort and peace of mind.
Inside, generous living spaces have been thoughtfully designed to accommodate a large family in a warm, light-filled environment. The main living room boasts soaring cathedral ceilings, a wood-burning fireplace, and expansive windows overlooking the surrounding forest, inviting nature indoors.
The gourmet kitchen, the heart of the home, features a built-in refrigerator, elegant wood cabinetry, and a central island with a secondary sink--ideal for entertaining and family gatherings. The adjacent expansive dining room provides a refined yet inviting atmosphere for hosting guests.
Upstairs, the master suite evokes the luxury of a boutique hotel: a propane fireplace creates a cozy ambiance, the ensuite bathroom offers both function and elegance, and the spacious walk-in closet meets all storage needs. Two additional bright bedrooms and a second full bathroom complete this private floor.
The fully finished basement offers a second living room with a propane fireplace, an additional bedroom, a full bathroom, a wine cellar, and a versatile room that can easily be transformed into an office, playroom, or fifth bedroom to suit your needs.
Striking a perfect balance between modern comfort and wild nature, this rare property embodies true harmony. Whether you seek a peaceful retreat to settle in or a serene second home surrounded by nature, this exceptional residence represents a unique opportunity not to be missed.
Amenities
- Basement - Finished
- Garage
- Parking
Rooms
- TypeLevelDimensionsFlooring
- HallwayGround floor8' 1.2" x 11' 4.8"Ceramic tiles
- Living roomGround floor17' 4.8" x 19' 1.3"Wood
- Dining roomGround floor10' 10.8" x 13' 7.2"Ceramic tiles
- KitchenGround floor13' 7.2" x 21' 1.2"Ceramic tiles
- DinetteGround floor13' 7.2" x 7' 1.2"Ceramic tiles
- Laundry roomGround floor5' x 9' 2.4"Ceramic tiles
- WashroomGround floor4' 1.3" x 5' 3.6"Ceramic tiles
- Primary bedroom2nd floor16' 4.8" x 13' 1.2"Wood
- Walk-In Closet2nd floor13' 2.4" x 7' 8.4"Wood
- Bathroom2nd floor9' 2.4" x 13' 1.2"Ceramic tiles
- Bedroom2nd floor13' 8.4" x 12' 3.6"Wood
- Bedroom2nd floor11' 6" x 13'Wood
- Bathroom2nd floor5' 1.2" x 8' 3.6"Ceramic tiles
- Family roomBasement19' 2.4" x 13' 8.4"Floating floor
- Wine cellarBasement4' 8.4" x 7' 2.4"Concrete
- BedroomBasement17' 3.6" x 17' 4.8"Concrete
- BedroomBasement14' 9.6" x 10' 2.4"Floating floor
- BathroomBasement8' x 8' 8.4"Linoleum
Ask Me For More Information
Location
125 Rue du Bonniebrook, Saint-Colomban, Québec, J5K1S1 Canada
Around this property
Information about the area within a 5-minute walk of this property.
Request Neighbourhood Information
Learn more about the neighbourhood and amenities around this home
Request NowPayment Calculator
- $
- %$
- %
- Principal and Interest 0
- Property Taxes 0
- Strata / Condo Fees 0
Additional Features
Driveway: Concrete, Driveway: Plain paving stone, Rental appliances: Alarm system, Landscaping: Patio, Cupboard: Wood, Heating system: Air circulation, Water supply: Artesian well, Heating energy: Wood, Heating energy: Electricity, Heating energy: Propane, Equipment available: Central vacuum cleaner system installation, Equipment available: Water softener, Equipment available: Central air conditioning, Equipment available: Private yard, Available services: Fire detector, Equipment available: Ventilation system, Equipment available: Electric garage door, Equipment available: Alarm system, Foundation: Poured concrete, Hearth stove: Wood fireplace, Hearth stove: Gaz fireplace, Garage: Attached, Garage: Heated, Garage: Double width or more, Distinctive features: No neighbours in the back, Proximity: Daycare centre, Proximity: Golf, Proximity: Park - green area, Proximity: Elementary school, Proximity: ATV trail, Basement: 6 feet and over, Basement: Finished basement, Parking: Outdoor x 6, Parking: Garage x 2, Sewage system: Purification field, Sewage system: Septic tank, Distinctive features: Wooded, Roofing: Asphalt shingles, Topography: Flat, Zoning: Residential
Marketed By
Sotheby’s International Realty Québec
407 rue Principale, bureau 201
Saint-Sauveur, Quebec, J0R 1R4

