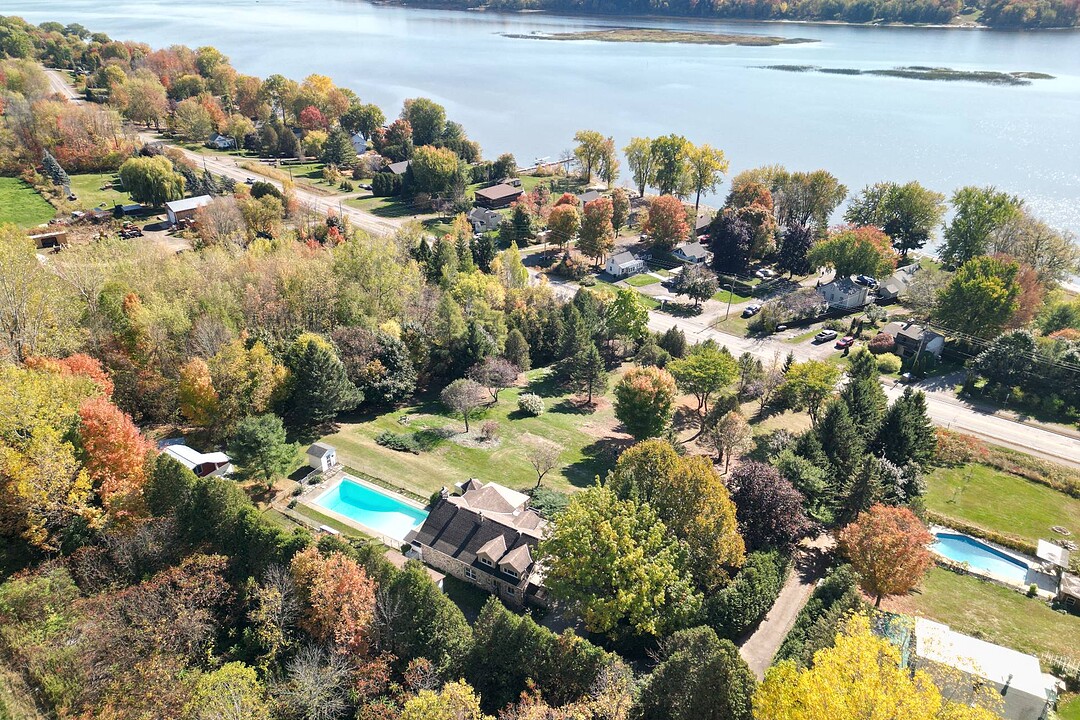Key Facts
- MLS® #: 15172487
- Property ID: SIRC2980245
- Property Type: Residential, Single Family Detached
- Living Space: 2,172.16 sq.ft.
- Lot Size: 84,305 sq.ft.
- Year Built: 1952
- Bedrooms: 4
- Bathrooms: 2+1
- Parking Spaces: 6
- Municipal Taxes 2025: $2,305
- School Taxes 2025: $206
- Listed By:
- Lynne Leclair
Property Description
Perched high on a beautifully landscaped lot, this remarkable Mansard-style two-storey home offers an exceptional living environment where charm, natural light, and breathtaking views come together. Bathed in sunlight thanks to its privileged orientation, the residence features four bedrooms and warm, welcoming living spaces designed for everyday comfort and gatherings. From every level, let yourself be captivated by the unobstructed views of the Ottawa River and Carillon Island--a changing spectacle throughout the seasons that lends the home a serene and soothing atmosphere.
Set on an elevated site, the property enjoys enviable privacy and a natural environment of rare beauty, highlighted by meticulous and harmonious landscaping. A distinctive address where elegance, tranquility, and the surrounding natural landscape come together to create an incomparable living experience.
Family life and remote work in Saint-André-d'Argenteuil: The municipality offers an excellent balance between rural living and access to essential services, with various local organizations (youth, seniors, culture, and more) that strengthen the sense of community. For professionals working remotely, the peaceful countryside setting, water views, and large sun-filled windows create an inspiring workspace, all while remaining conveniently connected to major regional routes. Outdoor enthusiasts will be delighted: the Argenteuil MRC boasts over 250 km of cycling routes, including the VéloRoute d'Argenteuil--perfect for family biking. The Le Passeur ferry, linking Carillon (Saint-André-d'Argenteuil) to Pointe-Fortune, offers an alternative mode of travel and helps reduce road traffic during the summer months. For family outings, the Argenteuil Regional Museum showcases the area's rich history through engaging and accessible exhibits for all ages. The natural environment of Saint-André-d'Argenteuil--its woods, riverbanks, and walking trails--invites relaxation, outdoor activities, cycling, and even open-air remote work.
With this residence, you are not simply choosing a home--you are embracing a lifestyle. A place where architectural elegance blends seamlessly with the serenity of a riverside village, offering an ideal quality of life for families and remote workers alike, all within a setting rich in heritage and nature.
Amenities
- Basement - Unfinished
- Garage
- Parking
- Water View
Rooms
- TypeLevelDimensionsFlooring
- VerandaGround floor13' 6" x 3' 3.6"Flexible floor coverings
- BathroomGround floor10' x 6' 8.4"Ceramic tiles
- WashroomGround floor6' 7.2" x 6' 7.2"Ceramic tiles
- HallwayGround floor3' 8.4" x 7' 2.4"Ceramic tiles
- KitchenGround floor13' 6" x 9'Wood
- Dining roomGround floor13' 4.8" x 13' 4.8"Wood
- DenGround floor10' 7.2" x 9' 2.4"Wood
- Living roomGround floor17' x 13' 7.2"Wood
- BedroomGround floor11' 2.4" x 11' 9.6"Wood
- Home office2nd floor9' 10.8" x 8' 4.8"Wood
- Primary bedroom2nd floor22' 6" x 14' 4.8"Wood
- Walk-In Closet2nd floor14' 9.6" x 6' 7.2"Wood
- Bedroom2nd floor12' 7.2" x 9'Wood
- Bedroom2nd floor21' 3.6" x 10' 8.4"Wood
- Bathroom2nd floor9' 7.2" x 7' 6"Ceramic tiles
- OtherBasement25' 7.2" x 35' 10.8"Concrete
Ask Me For More Information
Location
525 Route du Long-Sault, Saint-André-d'Argenteuil, Québec, J0V1X0 Canada
Around this property
Information about the area within a 5-minute walk of this property.
Request Neighbourhood Information
Learn more about the neighbourhood and amenities around this home
Request NowPayment Calculator
- $
- %$
- %
- Principal and Interest 0
- Property Taxes 0
- Strata / Condo Fees 0
Additional Features
Mobility impaired accessible: Adapted entrance, Driveway: Asphalt, Driveway: Plain paving stone, Cupboard: Melamine, Heating system: Hot water, Heating system: Electric baseboard units, Water supply: Artesian well, Heating energy: Other, Heating energy: Wood, Heating energy: Electricity, Equipment available: Water softener, Equipment available: Private balcony, Equipment available: Private yard, Windows: Aluminum, Foundation: Poured concrete, Hearth stove: Wood fireplace, Garage: Detached, Garage: Single width, Pool: Heated, Pool: Inground, Proximity: Highway, Proximity: Daycare centre, Proximity: Golf, Proximity: Hospital, Proximity: Park - green area, Proximity: Bicycle path, Proximity: Elementary school, Proximity: High school, Proximity: Cross-country skiing, Proximity: ATV trail, Proximity: Public transport, Siding: Wood, Siding: Brick, Siding: Stone, Bathroom / Washroom: Separate shower, Basement: 6 feet and over, Basement: Separate entrance, Basement: Unfinished, Parking: Outdoor x 4, Parking: Garage x 2, Sewage system: Purification field, Sewage system: Septic tank, Landscaping: Land / Yard lined with hedges, Distinctive features: Wooded, Landscaping: Landscape, Roofing: Asphalt shingles, Topography: Sloped, Topography: Flat, View: Water, View: Panoramic, Zoning: Agricultural, Zoning: Residential
Marketed By
Sotheby’s International Realty Québec
407 rue Principale, bureau 201
Saint-Sauveur, Quebec, J0R 1R4

