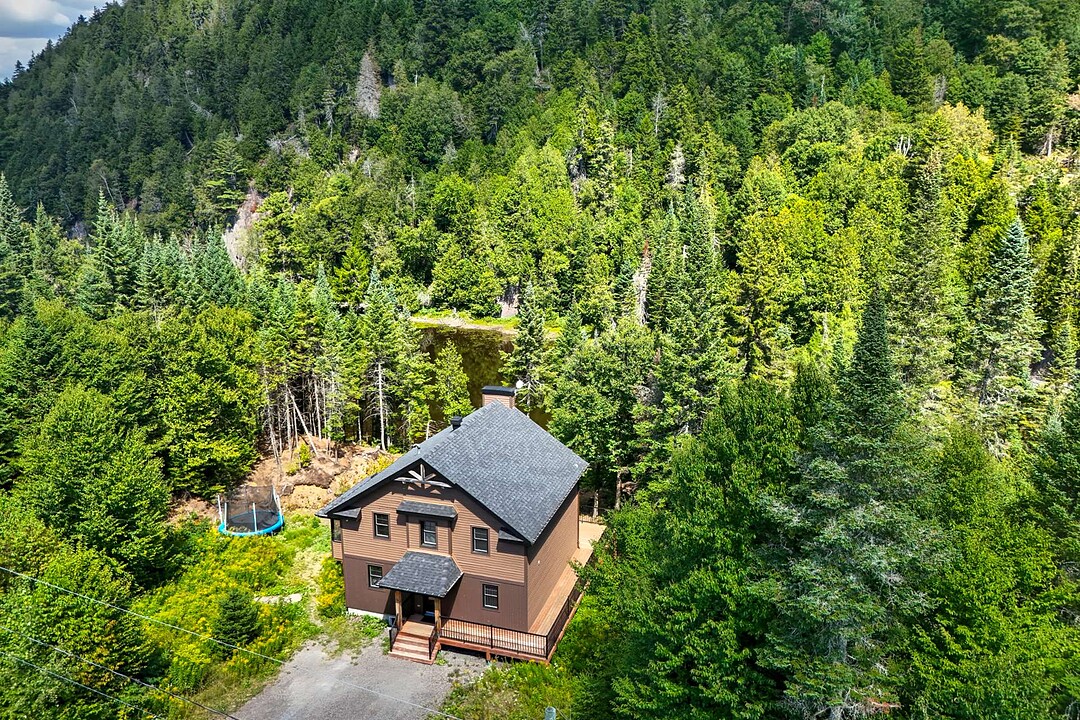Key Facts
- MLS® #: 21823111
- Property ID: SIRC2271561
- Property Type: Residential, Single Family Detached
- Living Space: 1,329.34 sq.ft.
- Lot Size: 63,362.30 sq.ft.
- Year Built: 2017
- Bedrooms: 4
- Bathrooms: 2+1
- Parking Spaces: 4
- Municipal Taxes 2024: $5,780
- School Taxes 2024: $500
- Listed By:
- Jennifer Vienneau
Property Description
Waterfront -- Lac du Rocher: Nestled along the peaceful lake, this stunning cottage offers the perfect getaway just an hour from Montreal. Ideal for outdoor enthusiasts, it is only minutes from ski slopes and world-class spas. Enjoy the relaxing spa, screened-in veranda, and spacious terrace while taking in the beauty of nature. Equipped with a fireplace, barbecue, pedal boat, and kayaks, it promises unforgettable moments in every season. With direct access to snowshoeing trails, this retreat offers the perfect blend of relaxation and adventure in a breathtaking setting.
From the moment you arrive, you'll be captivated by the exceptional architecture of this stunning cottage, nestled along the peaceful shores of Lac du Rocher. Its cathedral ceiling and expansive windows flood the space with natural light while offering breathtaking views of the water. Every room on the main floor benefits from this magnificent perspective, creating a serene and welcoming atmosphere.
The open-concept living area is designed for comfort and connection. The living room, featuring a propane fireplace, provides the perfect setting for cozy evenings with family and friends. The spacious dining area and fully equipped kitchen blend seamlessly, making meal preparation effortless while allowing you to soak in the beautiful surroundings.
Upstairs, a striking mezzanine overlooks the living room, enhancing the sense of space and openness. Two inviting bedrooms on this level offer a peaceful retreat, each boasting warm ambiance and stunning views of the lake and surrounding nature.
The garden level hosts two additional comfortable bedrooms, ideal for welcoming guests. With direct outdoor access, this space extends the opportunity for relaxation by the water.
Outside, every detail is designed for enjoyment. A terrace with a spa offers the perfect spot to unwind while admiring the lake's beauty. A private dock invites you to swim, kayak, or pedal boat at your leisure. As the evening sets in, gather around the outdoor firepit by the water's edge and savor unforgettable moments under the stars.
Set in a truly enchanting environment, this cottage is a peaceful oasis while remaining close to all essential amenities. Just minutes from ski slopes and world-renowned spas, it is the perfect getaway for outdoor enthusiasts and those seeking relaxation.
Don't miss this rare opportunity to own a property where every day feels like an invitation to serenity and escape.
No short term rentals.
Downloads & Media
Amenities
- Parking
- Water View
Rooms
- TypeLevelDimensionsFlooring
- HallwayGround floor5' 6" x 10' 6"Ceramic tiles
- KitchenGround floor11' x 14'Wood
- Walk-In ClosetGround floor3' x 6'Wood
- Dining roomGround floor12' x 14'Wood
- Living roomGround floor12' 6" x 14' 6"Wood
- BathroomGround floor10' x 10'Ceramic tiles
- Primary bedroom2nd floor9' 6" x 11' 10.8"Wood
- Storage2nd floor4' x 4' 6"Wood
- Washroom2nd floor4' x 6' 9.6"Ceramic tiles
- Bedroom2nd floor10' x 11' 10.8"Wood
- Storage2nd floor3' x 4'Wood
- Mezzanine2nd floor4' x 6'Wood
- BedroomOther9' 6" x 11'Wood
- Living roomOther10' 6" x 12'Wood
- BathroomOther5' 6" x 8'Ceramic tiles
- BedroomOther9' 9.6" x 11'Wood
- Laundry roomOther4' 8.4" x 3' 4.8"Wood
Ask Me For More Information
Location
10 Ch. des Berges, Saint-Adolphe-d'Howard, Quebec, J0T2N0 Canada
Around this property
Information about the area within a 5-minute walk of this property.
Request Neighbourhood Information
Learn more about the neighbourhood and amenities around this home
Request NowPayment Calculator
- $
- %$
- %
- Principal and Interest 0
- Property Taxes 0
- Strata / Condo Fees 0
Additional Features
Distinctive features: Water access -- Lake, Distinctive features: Water front -- Lake, Distinctive features: Boat without motor only, Heating system: Electric baseboard units, Water supply: Artesian well, Heating energy: Electricity, Equipment available: Other -- spa, Equipment available: Wall-mounted air conditioning, Equipment available: Ventilation system, Equipment available: Furnished, Foundation: Poured concrete, Hearth stove: Gaz fireplace, Distinctive features: Resort/Cottage, Siding: Wood, Parking: Outdoor x 4, Sewage system: Purification field, Sewage system: Septic tank, Roofing: Asphalt shingles, View: Water, Zoning: Residential
Marketed By
Sotheby’s International Realty Québec
407 rue Principale, bureau 201
Saint-Sauveur, Quebec, J0R 1R4

