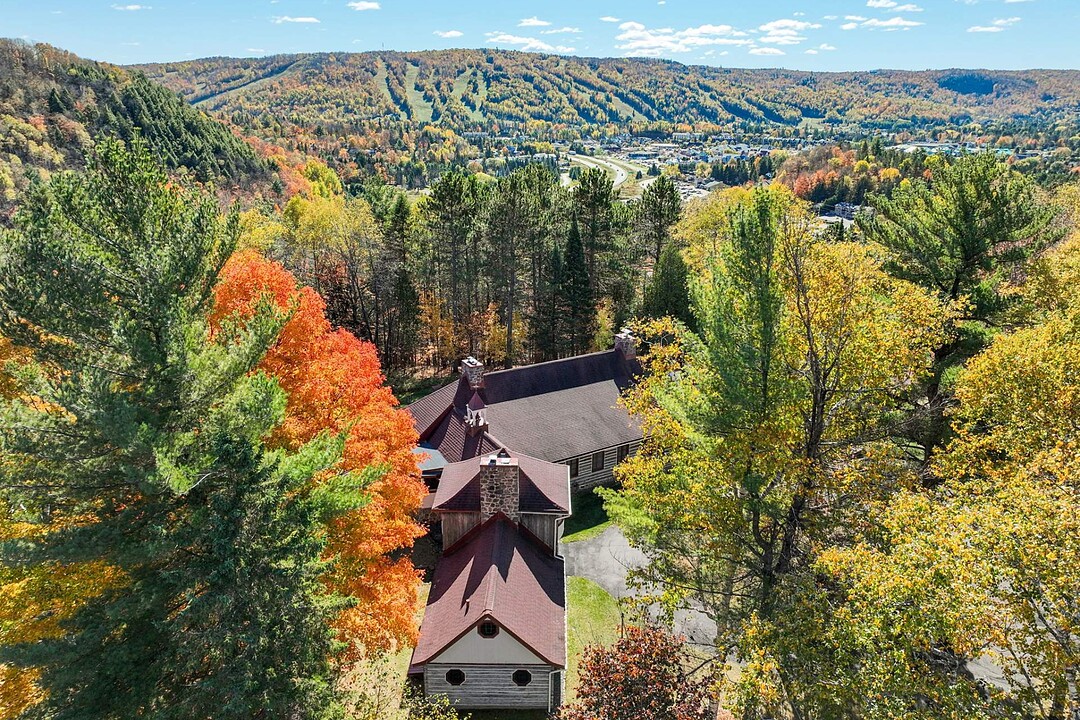Key Facts
- MLS® #: 23853845
- Property ID: SIRC2915508
- Property Type: Residential, Single Family Detached
- Lot Size: 4,668,177.70 sq.ft.
- Bedrooms: 6
- Bathrooms: 6+1
- Parking Spaces: 2
- Municipal Taxes 2025: $1
- School Taxes 2025: $1
- Listed By:
- Elliot Dumas, Herbert Ratsch
Property Description
The renowned Cap Molson Estate - a prestigious 107-acre property showcasing an authentic Victor Nymark log home, both indoor and outdoor swimming pools, a detached garage, and a caretaker's residence. Ideally located in the most coveted area of Saint-Sauveur, within walking distance of the village, and offering breathtaking views of the valley. A pre-emptive right is in place; please consult the listing broker. Taxes to be adjusted. Sale partially taxable.
48 hours for all visits.
Amenities
- City
- Garage
- Mountain
- Mountain View
Rooms
- TypeLevelDimensionsFlooring
- BedroomGround floor17' 7.2" x 10' 3.6"Wood
- BedroomGround floor12' 10.8" x 13' 4.8"Wood
- BedroomGround floor9' 2.4" x 13' 4.8"Wood
- BedroomGround floor12' 6" x 13' 4.8"Wood
- KitchenGround floor18' 8.4" x 16' 8.4"Other
- VerandaGround floor13' 6" x 13'Wood
- Dining roomGround floor15' 8.4" x 20' 4.8"Wood
- Living roomGround floor28' x 20' 4.8"Wood
- BedroomGround floor12' 1.2" x 7' 6"Wood
- Primary bedroomGround floor9' 10.8" x 16' 1.3"Wood
- BathroomGround floor6' 10.8" x 8' 2.4"Wood
- BathroomGround floor6' 8.4" x 6' 6"Wood
- BathroomGround floor7' 1.2" x 7'Wood
- BathroomGround floor7' 1.3" x 5' 7.2"Wood
- BathroomGround floor9' 10.8" x 6' 1.2"Wood
- BathroomGround floor10' 4.8" x 6' 1.2"Wood
- Library2nd floor12' 4.8" x 17' 10.8"Wood
Listing Agents
Ask Us For More Information
Ask Us For More Information
Location
849-869 Rue Principale, Piedmont, Québec, J0R1K0 Canada
Around this property
Information about the area within a 5-minute walk of this property.
Request Neighbourhood Information
Learn more about the neighbourhood and amenities around this home
Request NowPayment Calculator
- $
- %$
- %
- Principal and Interest 0
- Property Taxes 0
- Strata / Condo Fees 0
Additional Features
Water supply: Municipality, Hearth stove: Wood fireplace, Garage: Detached, Pool: Inground, Pool: Indoor, Parking: Garage x 2, Sewage system: Municipal sewer, Topography: Sloped, View: Mountain, View: Panoramic, View: City, Zoning: Residential
Marketed By
Sotheby’s International Realty Québec
1430 rue Sherbrooke Ouest
Montréal, Quebec, H3G 1K4

