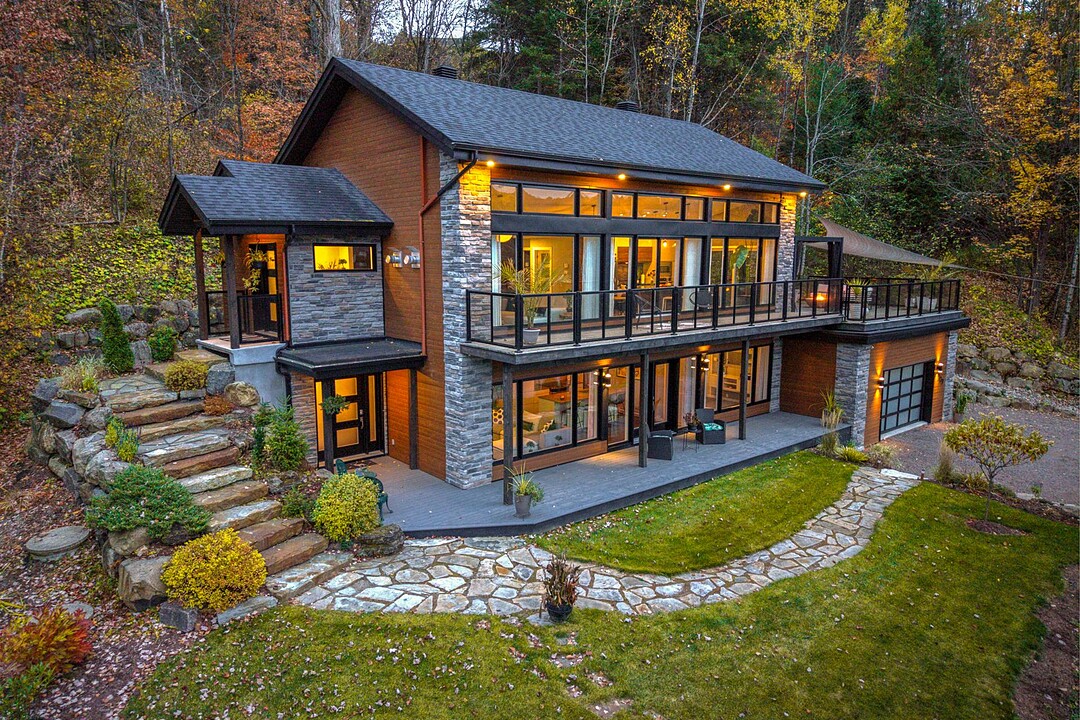Key Facts
- MLS® #: 27101667
- Property ID: SIRC2861911
- Property Type: Residential, Multi-Family Home
- Lot Size: 52,604.31 sq.ft.
- Year Built: 2018
- Bedrooms: 4
- Bathrooms: 3+1
- Parking Spaces: 5
- Municipal Taxes 2025: $4,648
- School Taxes 2025: $543
- Listed By:
- Melanie Clarke
Property Description
This exceptional contemporary intergenerational home has been meticulously designed by showcasing the exceptional panoramic views throughout the property. Flooded with natural light, this custom home is distinguished by its ideal location and inspired by a magnificent, breathtaking view of the Mont Gabriel ski slopes and the Rivière du Nord. Located in the highly desired area in the Laurentians on a vast 52,000 sq.ft. lot with no rear neighbours. In front of the Petit Train du Nord with direct access to the trail: Cycling, walking, cross-country skiing, etc. and only 3 minutes from downtown Saint-Sauveur, restaurants, ski slopes and highway.
GROUND FLOOR
- Welcoming entrance with walk-in closet
- Well designed, custom kitchen, wine fridge, granite counters and a vast 11 x 4 island with plenty of storage.
- 12-foot ceilings with 45,000 BTU gas fireplace.
- 40-foot wall of windows that opens onto an incredible panoramic view of the river and mountain landscape.
- Access to the large 40 x 6 ft balcony and 21 x 21 ft terrace, which offers a panoramic view of the river and Mont-Gabriel and the P'tit Train du Nord bike path.
- Two bedrooms with two large closets, offering a view of the woods and tranquillity.
- The main bathroom with heated floors, a bath and a large separate shower.
- Stylish powder room, well-appointed with washer and dryer.
GARDEN LEVEL
- Spacious bedroom and a beautiful, adjoining full bathroom.
- The 5th bedroom or home office with entrance through the garage.
- Spacious mechanical room with lots of storage space.
INTERGENERATIONAL SUITE
- Dedicated entrance with a large closet.
- Stunning views of the river and mountain landscape, flooded with natural light.
- Open-concept design with a cozy living room with a gas fireplace and a luxurious kitchen with a large center island.
- Well-appointed bedroom with a large closet.
- Beautiful bathroom, separate bath and shower, and heated flooring.
- Spacious washer/dryer with storage.
- Separate parking space.
OUTSIDE
- Large balcony with breathtaking views in all seasons. - The exterior has been designed for easy and minimal maintenance. - The land is surrounded by mature trees, which offer assured privacy. - Within walking distance of the village of Saint-Sauveur, its restaurants, cafes, grocery stores, pharmacies, outlets, ski slopes and water parks, spa, golf, etc.
CHARACTERISTICS
- 9-foot ceilings on the ground floor - Hardwood floors upstairs - High-quality PVC windows - Heat pump - Directly in front of the bike path - The most beautiful, colourful sunsets at the end of the day
****** To be discussed: this house can be sold furnished-*****
Amenities
- 2 Fireplaces
- Basement - Finished
- Garage
- Mountain
- Mountain View
- Open Floor Plan
- Parking
- Security System
- Walk In Closet
- Water View
Rooms
- TypeLevelDimensionsFlooring
- BathroomGround floor5' 1.3" x 15' 6"Ceramic tiles
- BedroomGround floor9' 1.3" x 11' 4.8"Flexible floor coverings
- KitchenGround floor13' 10.8" x 14' 4.8"Flexible floor coverings
- Living / Dining RoomGround floor13' 10.8" x 10' 4.8"Flexible floor coverings
- EntranceGround floor4' 10.8" x 7'Flexible floor coverings
- HallwayOther4' 10.8" x 7'Floating floor
- HallwayGround floor6' 1.3" x 7' 6"Wood
- Living roomGround floor14' 9.6" x 18' 8.4"Wood
- Living roomOther13' 10.8" x 10' 4.8"Floating floor
- Dining roomGround floor10' x 14' 3.6"Wood
- KitchenOther13' 10.8" x 14' 4.8"Floating floor
- KitchenGround floor15' 3.6" x 15' 3.6"Wood
- BedroomOther9' 1.3" x 11' 4.8"Floating floor
- WashroomGround floor5' 10.8" x 10' 8.4"Ceramic tiles
- BathroomOther5' 1.3" x 15' 6"Ceramic tiles
- Primary bedroomGround floor14' 8.4" x 16'Wood
- Laundry roomOther2' 10.8" x 5'Floating floor
- BathroomGround floor9' 6" x 11' 1.3"Ceramic tiles
- BedroomGround floor9' 1.3" x 13' 2.4"Wood
- Home officeOther12' 8.4" x 12' 2.4"Floating floor
- BathroomOther6' 1.3" x 7' 6"Ceramic tiles
- BedroomOther10' 1.2" x 15' 7.2"Floating floor
- StorageOther5' 9.6" x 15' 8.4"Concrete
Ask Me For More Information
Location
709 Ch. de la Rivière, Piedmont, Quebec, J0R1K0 Canada
Around this property
Information about the area within a 5-minute walk of this property.
Request Neighbourhood Information
Learn more about the neighbourhood and amenities around this home
Request NowPayment Calculator
- $
- %$
- %
- Principal and Interest 0
- Property Taxes 0
- Strata / Condo Fees 0
Additional Features
Intergenerational
Marketed By
Sotheby’s International Realty Québec
407 rue Principale, bureau 201
Saint-Sauveur, Quebec, J0R 1R4

