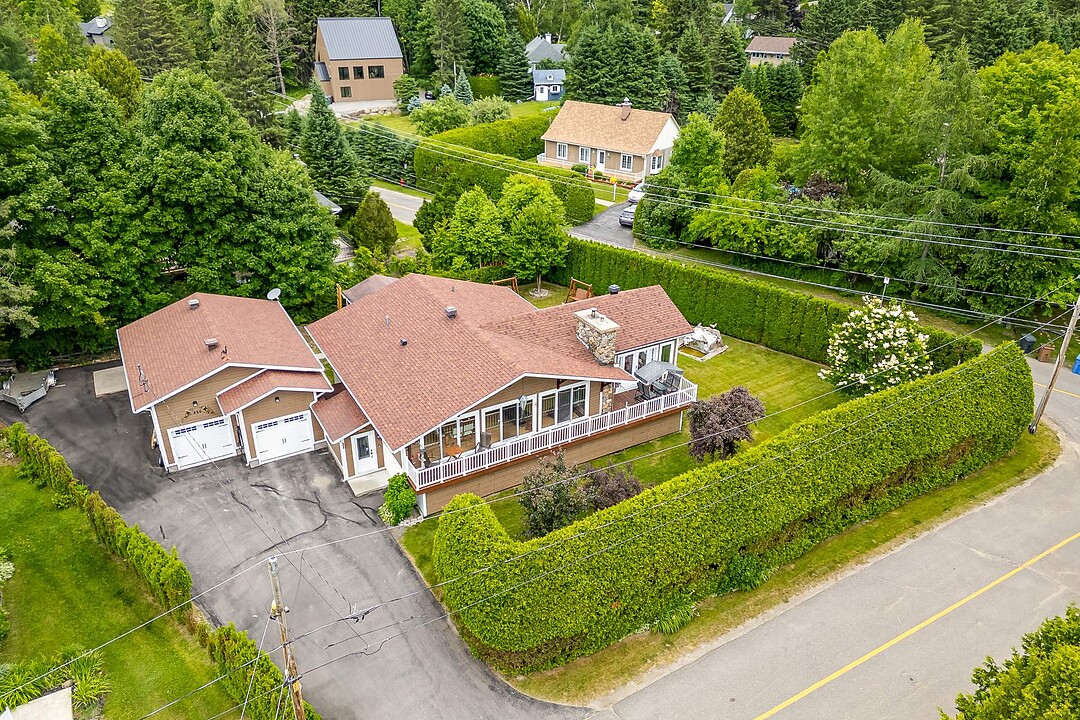Key Facts
- MLS® #: 26719870
- Property ID: SIRC2500386
- Property Type: Residential, Single Family Detached
- Living Space: 1,529 sq.ft.
- Lot Size: 12,160 sq.ft.
- Year Built: 1962
- Bedrooms: 4
- Bathrooms: 2
- Parking Spaces: 10
- Municipal Taxes 2025: $3,411
- School Taxes 2024: $266
- Listed By:
- Sylvianne Collin, Éric Forgues
Property Description
Well-maintained property with numerous upgrades over the years. In 2018, garage built and full Canexel siding replaced. In 2021, roof shingles redone. In 2022, complete kitchen renovation. In 2023, addition of an 18x17 ft sunroom. In 2024, central heat pump installed in attic and insulation upgraded to R50 (with energy report). In 2025, main bathroom fully renovated, all windows tinted, entire house repainted (main floor and basement), and new central vacuum system installed.
Prime location and modernized comfort! Located just minutes from Sommet Saint-Sauveur, its water park, and a multitude of outdoor activities, this property boasts a strategic location for nature and convenience lovers. Since 2016, the house has undergone numerous upgrades for increased comfort and a contemporary style. In 2022, the hardwood floors on the main floor were sanded and varnished, while the kitchen was completely renovated in a contemporary style that combines functionality and aesthetics. There are two bedrooms on the main floor and two more in the basement, ideal for families or entertaining guests. The ground floor bathroom was modernized in June 2025 with a glass-enclosed shower and a slate base, while the house was freshly painted in May 2025. In addition, the addition of cellulose insulation in the attic in 2025 contributes to greater energy efficiency. The property is located on a large, private lot, bordered by mature hedges for a pleasant sense of privacy. Just 5 minutes from the village, you enjoy quick access to all essential services: grocery store, pharmacy, bakery, cheese shop, restaurants, cafes, and more. The property is also close to local elementary and secondary schools and daycares. A carefully renovated, a beautiful home in a peaceful and vibrant environment!
Amenities
- Basement - Finished
- Garage
- Mountain
- Mountain View
- Parking
Rooms
- TypeLevelDimensionsFlooring
- HallwayGround floor14' 8.4" x 5' 3.6"Ceramic tiles
- Living roomGround floor13' 2.4" x 15' 6"Wood
- KitchenGround floor8' 1.3" x 14'Wood
- Dining roomGround floor17' 1.2" x 11'Wood
- Primary bedroomGround floor12' x 12' 9.6"Wood
- BedroomGround floor9' 2.4" x 9' 3.6"Wood
- Laundry roomGround floor9' x 5' 9.6"Ceramic tiles
- BathroomGround floor11' x 8' 10.8"Ceramic tiles
- Solarium/SunroomGround floor18' x 15' 1.2"Flexible floor coverings
- BedroomBasement10' 1.2" x 10' 3.6"Floating floor
- Family roomBasement10' 4.8" x 31' 6"Floating floor
- BedroomBasement8' x 10' 6"Floating floor
- BathroomBasement6' 8.4" x 6' 8.4"Ceramic tiles
- PlayroomBasement16' 8.4" x 11' 8.4"Floating floor
Listing Agents
Ask Us For More Information
Ask Us For More Information
Location
255 Ch. du Ruisseau, Piedmont, Québec, J0R1K0 Canada
Around this property
Information about the area within a 5-minute walk of this property.
Request Neighbourhood Information
Learn more about the neighbourhood and amenities around this home
Request NowPayment Calculator
- $
- %$
- %
- Principal and Interest 0
- Property Taxes 0
- Strata / Condo Fees 0
Additional Features
Cupboard: Thermoplastic, Heating system: Air circulation, Heating system: Electric baseboard units, Water supply: Municipality, Heating energy: Electricity, Equipment available: Central vacuum cleaner system installation, Equipment available: Private balcony, Equipment available: Private yard, Equipment available: Electric garage door, Equipment available: Alarm system, Equipment available: Central heat pump, Windows: Wood, Windows: PVC, Foundation: Poured concrete, Hearth stove: Wood fireplace, Garage: Attached, Garage: Heated, Garage: Double width or more, Distinctive features: Street corner, Distinctive features: Cul-de-sac, Proximity: Highway, Proximity: Daycare centre, Proximity: Golf, Proximity: Hospital, Proximity: Park - green area, Proximity: Bicycle path, Proximity: Elementary school, Proximity: Alpine skiing, Proximity: High school, Proximity: Cross-country skiing, Siding: Other, Bathroom / Washroom: Separate shower, Basement: 6 feet and over, Basement: Finished basement, Parking: Outdoor x 8, Parking: Garage x 2, Sewage system: Municipal sewer, Landscaping: Fenced, Landscaping: Land / Yard lined with hedges, Window type: Sliding, Window type: Crank handle, Roofing: Asphalt shingles, Topography: Flat, View: Mountain, Zoning: Residential
Marketed By
Sotheby’s International Realty Québec
407 rue Principale, bureau 201
Saint-Sauveur, Quebec, J0R 1R4

