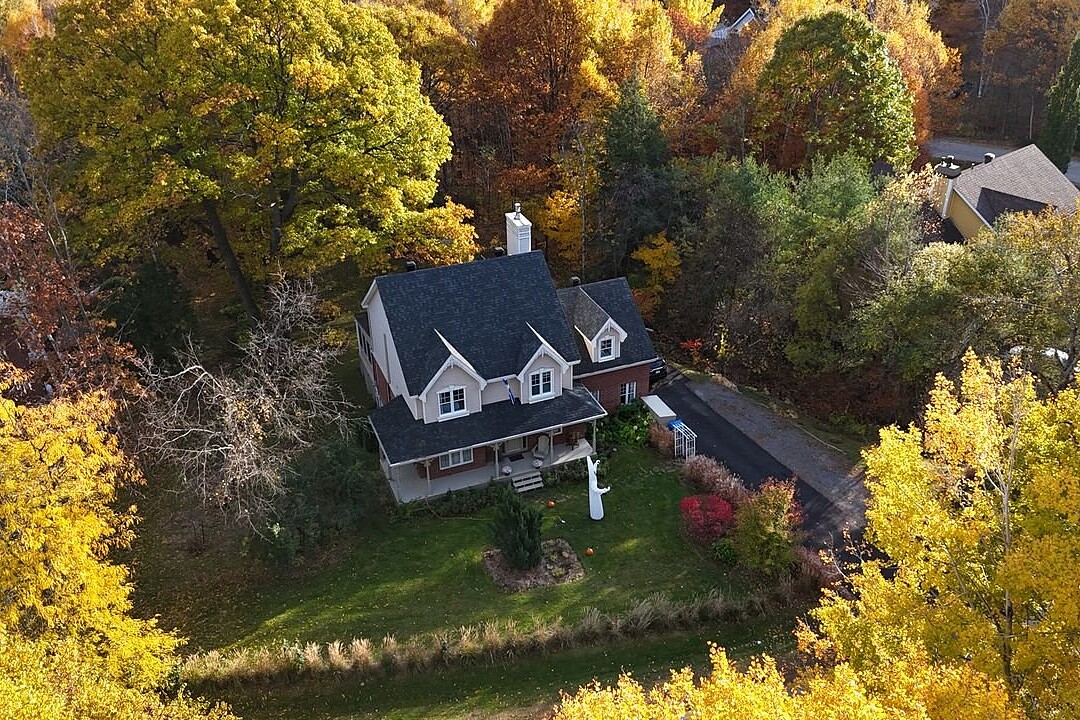Key Facts
- MLS® #: 14567630
- Property ID: SIRC2938243
- Property Type: Residential, Single Family Detached
- Lot Size: 19,165 sq.ft.
- Year Built: 2002
- Bedrooms: 4
- Bathrooms: 2
- Parking Spaces: 7
- Municipal Taxes 2025: $4,190
- School Taxes 2025: $416
- Listed By:
- Nadia Maltais, Marc-Olivier Amnotte
Property Description
Charming 4-bedroom family home on a quiet, tree-lined street in Oka. Bright open layout with renovated ceramic kitchen, gas fireplace, and wood floors. Finished basement with family room, cinema, and guest bedroom. Large veranda, landscaped private yard, and attached garage. Peaceful area near Oka Park, schools, and village amenities.
Charming and bright 4-bedroom family home located on a peaceful tree-lined street in the heart of Oka. This property blends timeless country charm with modern finishes and abundant natural light.
The main floor offers a welcoming layout with a ceramic-floored kitchen, an open dinette area, and a spacious dining room perfect for family gatherings. The living room features beautiful wood floors, large windows, and a gas fireplace, creating a cozy and inviting atmosphere. A full bathroom with ceramic floors and a practical hall entrance complete the level.
Upstairs, you'll find three spacious bedrooms, including a large primary bedroom, each featuring wood flooring and ample natural light.
The fully finished basement adds versatility with a playroom, family room, and an additional bedroom, ideal for guests, a teenager's suite, or a home office.
Outside, enjoy a large veranda, a beautifully landscaped yard surrounded by mature trees, and a double-width driveway with attached garage. Just minutes from Oka National Park, schools, and village amenities -- a perfect balance of nature and comfort only 40 minutes from Montreal.
Highlights:
- 4 bedrooms (3 upstairs + 1 basement)
- 1 full bathroom
- Gas fireplace in the living room
- Renovated kitchen with ceramic floors
- Basement with family room, cinema, and guest bedroom
- Wood, floating, and ceramic flooring throughout
- Large veranda and private landscaped lot
- Peaceful area near Oka Park and services
Amenities
- Basement - Finished
- Garage
- Parking
Rooms
- TypeLevelDimensionsFlooring
- KitchenGround floor11' x 10' 6"Ceramic tiles
- DinetteGround floor10' 4.8" x 18' 7.2"Floating floor
- Dining roomGround floor10' 8.4" x 10' 9.6"Wood
- HallwayGround floor6' x 6'Floating floor
- BathroomGround floor10' x 5' 7.2"Ceramic tiles
- Living roomGround floor16' 10.8" x 14'Wood
- Family roomGround floor11' x 19' 6"Wood
- Primary bedroom2nd floor14' 9.6" x 10' 9.6"Wood
- Bedroom2nd floor10' x 10' 1.2"Wood
- Bedroom2nd floor12' x 14' 9.6"Wood
- PlayroomBasement10' 4.8" x 15'Floating floor
- Family roomBasement23' 1.2" x 17' 3.6"Floating floor
- BedroomBasement8' 9.6" x 11' 7.2"Floating floor
- VerandaBasement10' 8.4" x 15' 7.2"Wood
Listing Agents
Ask Us For More Information
Ask Us For More Information
Location
34 Rue du Ruisseau, Oka, Québec, J0N1E0 Canada
Around this property
Information about the area within a 5-minute walk of this property.
Request Neighbourhood Information
Learn more about the neighbourhood and amenities around this home
Request NowAdditional Features
Heating system: Electric baseboard units, Water supply: Municipality, Heating energy: Electricity, Equipment available: Wall-mounted air conditioning, Windows: PVC, Foundation: Poured concrete, Hearth stove: Other -- Propane, Garage: Attached, Siding: Brick, Siding: Vinyl, Basement: 6 feet and over, Basement: Finished basement, Parking: Outdoor x 6, Parking: Garage x 1, Sewage system: Septic tank, Distinctive features: Wooded, Landscaping: Landscape, Window type: Crank handle, Roofing: Asphalt shingles, Zoning: Residential
Marketed By
Sotheby’s International Realty Québec
3265, aut. Jean-Noël Lavoie
Laval, Quebec, H7P 5P2

