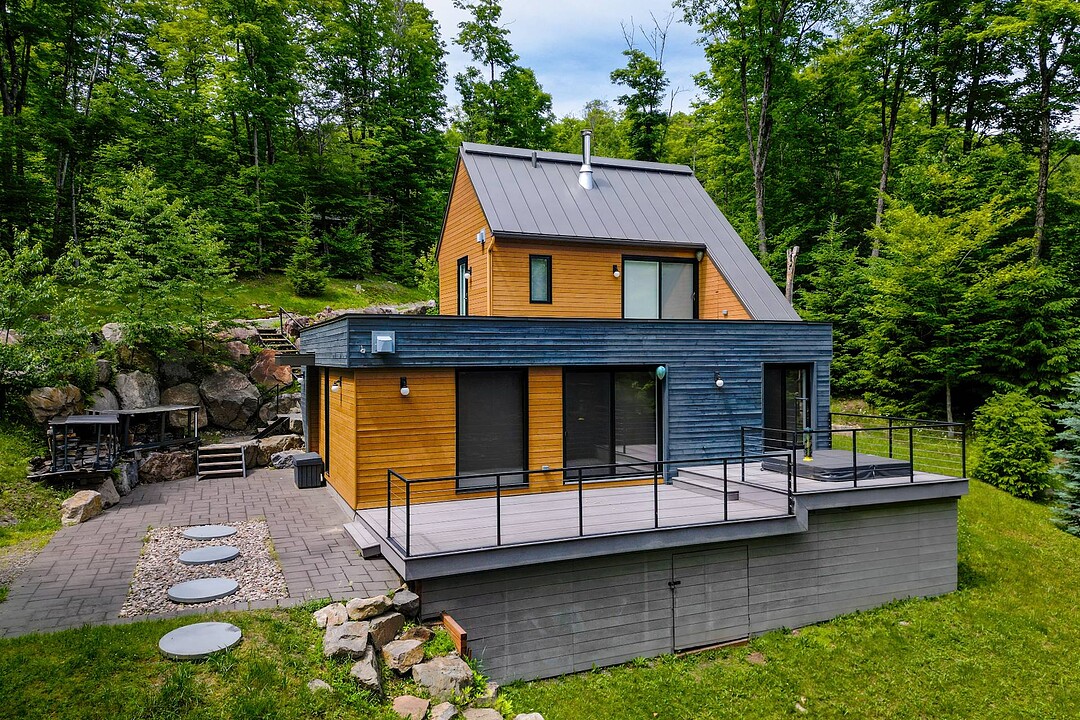Key Facts
- MLS® #: 27406180
- Property ID: SIRC2502894
- Property Type: Residential, Single Family Detached
- Living Space: 1,988.31 sq.ft.
- Lot Size: 63,432.80 sq.ft.
- Year Built: 2016
- Bedrooms: 1
- Bathrooms: 1+2
- Parking Spaces: 2
- Municipal Taxes 2025: $2,895
- School Taxes 2025: $309
- Listed By:
- Chantale Tardif
Property Description
Escape to an intimate retreat in an enchanting setting. Just steps away from the renowned Viking Ski Club, enjoy direct access to cross-country ski and snowshoe trails, which cross the bottom of your lot (right-of-way). Relax in a complete private spa including SPA on the outdoor terrace, spacious sauna, walk-in shower, deep soaking tub and breathtaking views of the surrounding nature. Just 1 h from Montreal and 15 min from Saint-Sauveur, this haven of peace combines comfort, nature and escape. It's the perfect place for outdoor enthusiasts in search of absolute comfort.
GARDEN FLOOR
This property will become the dream getaway for all sportsmen and outdoor enthusiasts who appreciate the serenity of a warm, comfortable, low-maintenance property perfect for a couple or a single person wishing to isolate themselves in the heart of nature. Designed for solitary people who don't entertain a lot, it can nevertheless accommodate a guest for the night, thanks to its double bed nestled in a cosy case, hidden behind the false bookcase! Flooded with natural light thanks to full-height windows, this warm space will seduce you with its luminosity and soothing ambience. The kitchen, both functional and convivial, opens onto a comfortable living room with a wood-burning fireplace, perfect for cocooning evenings. There's also a spacious bathroom designed for relaxation: sauna, freestanding bathtub, large ceramic shower and direct access to the spa built into the outdoor terrace.
2 FLOORS
The master bedroom features a cathedral ceiling and access to a private terrace with breathtaking mountain views. A powder room is added to this floor for added convenience.
OUTDOOR ENVIRONMENT
A 1st heated and insulated accessory building currently houses a training room, but could easily serve as a workshop for handymen or artists.
A 2nd building can be used to store larger equipment such as ATVs, snowmobiles and the like.
A charming wooden path leads you to the rear of the property, which extends to Jackson Street, where you discover another parking space that serves as a secondary access to the residence. A temporary carport is installed here for winter use, but a closed garage can be built if desired.
Set on over 60,000 ft² of land, the property is less than an hour from Montreal and only 15 minutes from downtown Saint-Sauveur.
Nearby: ski resorts, hiking trails, cross-country skiing and mountain biking. The perfect place for outdoor enthusiasts seeking peace and quiet and a nature-oriented lifestyle.
NOTICE NO. 1 - AVAILABLE AREA AND FLOOR PLANS: Although floor plans are from a source believed to be reliable, Sotheby's International Realty Québec does not guarantee their accuracy. Actual dimensions and configuration may vary from those illustrated. Buyer to make any verifications deemed important.
NOTICE NO. 2 - When looking for a property, you have the right to be represented by the broker of your choice. It is in your interest to be informed of the rules governing broker representation. This will enable you to make an informed choice: 1. to be treated fairly by the seller's broker OR 2. to be represented by your own broker, who will ensure that your interests are protected.
Downloads & Media
Amenities
- Backyard
- Balcony
- Den
- Fireplace
- Forest
- In Home Fitness
- Mountain
- Mountain View
- Parking
- Privacy
- Spa/Hot Tub
- Terrace
Rooms
- TypeLevelDimensionsFlooring
- HallwayGround floor6' 10.8" x 7' 8.4"Wood
- KitchenGround floor5' 6" x 14' 1.3"Wood
- Dining roomGround floor6' 10.8" x 12' 9.6"Wood
- Living roomGround floor10' 8.4" x 15' 8.4"Wood
- BathroomGround floor7' 9.6" x 25' 1.2"Ceramic tiles
- BedroomGround floor5' 2.4" x 7' 3.6"Wood
- WashroomGround floor4' 6" x 5' 8.4"Ceramic tiles
- OtherGround floor4' 9.6" x 8' 1.2"Ceramic tiles
- Primary bedroom2nd floor22' x 14' 6"Wood
- Washroom2nd floor6' 1.2" x 4' 1.3"Ceramic tiles
- Walk-In Closet2nd floor4' 3.6" x 4' 1.3"Wood
Ask Me For More Information
Location
54 Mtée Hurtubise, Morin-Heights, Québec, J0R1H0 Canada
Around this property
Information about the area within a 5-minute walk of this property.
Request Neighbourhood Information
Learn more about the neighbourhood and amenities around this home
Request NowPayment Calculator
- $
- %$
- %
- Principal and Interest 0
- Property Taxes 0
- Strata / Condo Fees 0
Additional Features
Cupboard: Melamine, Heating system: Electric baseboard units, Water supply: Artesian well, Heating energy: Wood, Heating energy: Electricity, Heating energy: Propane, Equipment available: Sauna, Windows: PVC, Basement foundation: Concrete slab on the ground, Hearth stove: Wood fireplace, Distinctive features: Resort/Cottage, Proximity: Golf, Proximity: Bicycle path, Proximity: Elementary school, Proximity: Alpine skiing, Proximity: Cross-country skiing, Siding: Other, Siding: Wood, Bathroom / Washroom: Other, Bathroom / Washroom: Separate shower, Parking: Outdoor x 2, Sewage system: Septic tank, Distinctive features: Wooded, Window type: Crank handle, Window type: French window, Roofing: Tin, Topography: Sloped, Topography: Flat, View: Mountain, Zoning: Residential
Marketed By
Sotheby’s International Realty Québec
407 rue Principale, bureau 201
Saint-Sauveur, Quebec, J0R 1R4

