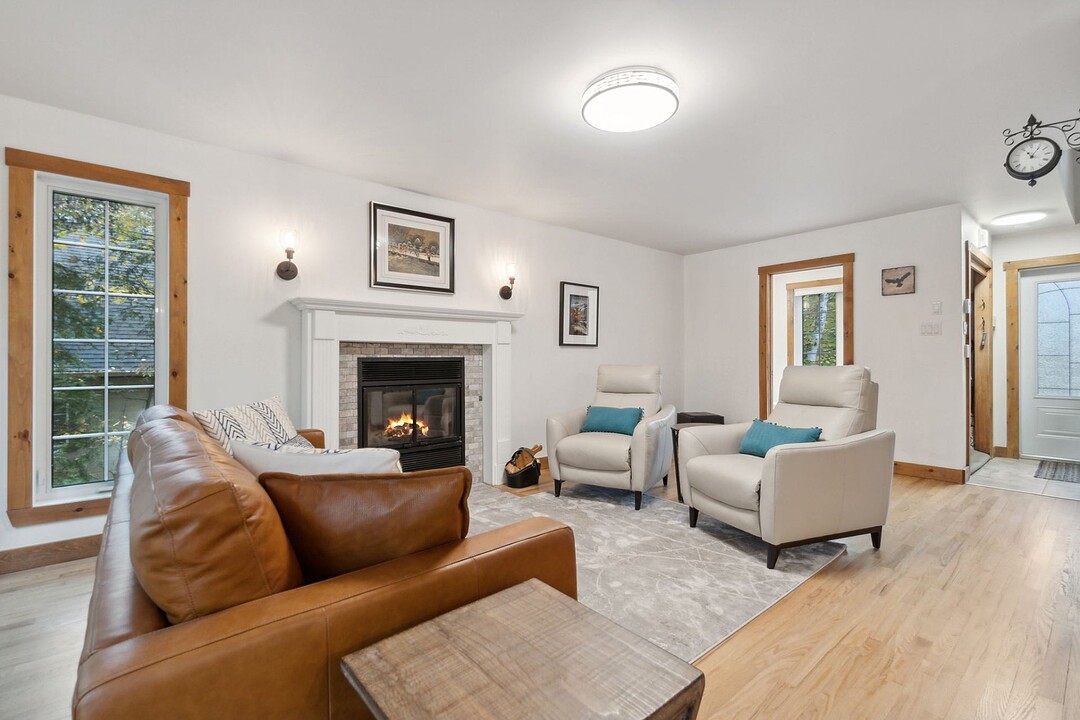Key Facts
- MLS® #: 26416926
- Property ID: SIRC2930907
- Property Type: Residential, Single Family Detached
- Living Space: 1,496 sq.ft.
- Lot Size: 44,052.38 sq.ft.
- Year Built: 2002
- Bedrooms: 3
- Bathrooms: 2+1
- Municipal Taxes 2024: $2,922
- School Taxes 2025: $371
- Listed By:
- Véronique Lambert, Corina Enoaie
Property Description
This charming property is located in a peaceful area between St-Jovite and the mountain, offers an ideal living environment for those looking for tranquility while being close to outdoor activities. *3 spacious bedrooms, ideal for a family or to accommodate guests. A private office, perfect for teleworking or for a relaxation area. 2 full bathrooms, as well as an additional powder room for more amenities. A large lot offering a beautiful outdoor space to enjoy the beautiful days. The above-ground pool completes the guaranteed pleasure! A real little gem.
Mont-Tremblant, the perfect place to settle down whether for outdoor activities, sports center, restaurant, shops, you will find what you are looking for!
Alpine skiing, cross-country skiing, biking on the multipurpose trail, mountain biking on the trail. This big playground offers a variety of trails, from easy walks to advance hikes.
Also there is several golf courses with breathtaking views. During the summer, you can enjoy various water activities on the area lakes, including swimming, paddleboarding, canoeing, kayaking, and fishing.
The pedestrian village directly to the resort offers a vibrant atmosphere with shops, restaurants, cafes and art galleries. Take a leisurely stroll, enjoy the picturesque views and savor delicious local cuisine.
Festivals and events throughout the year, including music festivals, cultural celebrations and sports competitions.
Amenities
- Basement - Finished
Rooms
- TypeLevelDimensionsFlooring
- Living roomGround floor14' x 20'Wood
- Dining roomGround floor11' x 12'Wood
- KitchenGround floor9' x 15'Ceramic tiles
- WashroomGround floor5' x 6' 7.2"Ceramic tiles
- HallwayGround floor6' x 8'Ceramic tiles
- Bedroom2nd floor11' 7.2" x 12'Parquetry
- Bedroom2nd floor10' 7.2" x 12' 7.2"Parquetry
- Bedroom2nd floor10' x 12'Parquetry
- Bathroom2nd floor9' x 12'Ceramic tiles
- Family roomBasement11' 7.2" x 20'Floating floor
- Home officeBasement12' x 15'Floating floor
- BathroomBasement8' 7.2" x 10' 7.2"Ceramic tiles
- StorageBasement6' x 8'Floating floor
Listing Agents
Ask Us For More Information
Ask Us For More Information
Location
1303 Rue Trudel, Mont-Tremblant, Québec, J8E2L4 Canada
Around this property
Information about the area within a 5-minute walk of this property.
Request Neighbourhood Information
Learn more about the neighbourhood and amenities around this home
Request NowPayment Calculator
- $
- %$
- %
- Principal and Interest 0
- Property Taxes 0
- Strata / Condo Fees 0
Additional Features
Water supply: Private, Equipment available: Ventilation system, Pool: Above-ground, Proximity: Highway, Proximity: Cegep, Proximity: Daycare centre, Proximity: Golf, Proximity: Park - green area, Proximity: Bicycle path, Proximity: Elementary school, Proximity: Alpine skiing, Proximity: High school, Proximity: Cross-country skiing, Proximity: Public transport, Basement: 6 feet and over, Basement: Finished basement, Sewage system: Biological filter, Topography: Steep, Topography: Flat, Zoning: Residential
Marketed By
Sotheby’s International Realty Québec
407 rue Principale, bureau 201
Saint-Sauveur, Quebec, J0R 1R4

