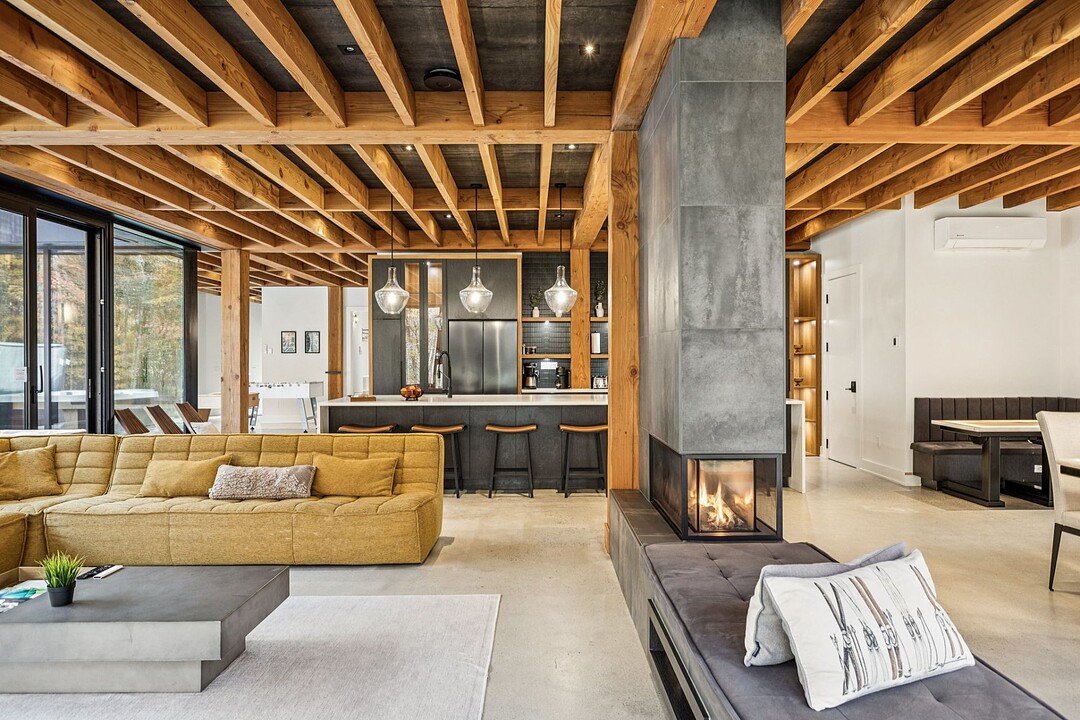Key Facts
- MLS® #: 25754650
- Property ID: SIRC2861905
- Property Type: Residential, Single Family Detached
- Living Area: 3,744 sq.ft.
- Lot Size: 107,641.26 sq.ft.
- Year Built: 2023
- Bedrooms: 7
- Bathrooms: 5+1
- Parking Spaces: 8
- Municipal Taxes 2025: $15,083
- School Taxes 2025: $1,096
- Listed By:
- Nadine Campbell, Herbert Ratsch
Property Description
Villa Woodland, a rare opportunity in Tremblant, one of the few properties permitting short-term rentals. This stunning single-level contemporary residence, just 10 minutes from the resort, captivates with its unique design - blending seamlessly into the natural landscape while revealing generous, light-filled interiors. Featuring 7 bedrooms, including 3 with ensuite baths, it combines modern luxury and tranquility. Heated polished concrete floors, expansive living areas, and a private terrace with hot tub complete this refined mountain retreat. Located in La Grande Foret, Tremblant's only gated community.
Downloads & Media
Amenities
- Parking
Rooms
- TypeLevelDimensionsFlooring
- HallwayGround floor8' 4.8" x 9' 9.6"Concrete
- StorageGround floor10' 8.4" x 5' 7.2"Concrete
- WashroomGround floor5' 4.8" x 4' 8.4"Concrete
- PlayroomGround floor22' 1.2" x 23'Concrete
- Laundry roomGround floor5' 8.4" x 4'Concrete
- BedroomGround floor16' 7.2" x 13' 4.8"Concrete
- BathroomGround floor5' 8.4" x 15' 6"Concrete
- BedroomGround floor16' 7.2" x 10' 2.4"Concrete
- Primary bedroomGround floor21' 1.2" x 12' 4.8"Concrete
- BathroomGround floor6' 1.2" x 12' 4.8"Concrete
- Primary bedroomGround floor23' x 17'Concrete
- BathroomGround floor7' 3.6" x 12' 4.8"Concrete
- Primary bedroomGround floor11' 6" x 16' 3.6"Concrete
- BathroomGround floor6' 6" x 12' 3.6"Concrete
- BedroomGround floor14' 1.3" x 9' 1.3"Concrete
- BathroomGround floor5' 4.8" x 12' 2.4"Concrete
- BedroomGround floor16' 2.4" x 17' 1.3"Concrete
- KitchenGround floor16' 1.3" x 33' 7.2"Concrete
- OtherGround floor9' 10.8" x 4' 10.8"Concrete
- Dining roomGround floor16' 6" x 14'Concrete
- Living roomGround floor16' 6" x 19' 1.3"Concrete
- OtherGround floor10' 6" x 14' 1.2"Concrete
Listing Agents
Ask Us For More Information
Ask Us For More Information
Location
18 Ch. du Trappeur, Mont-Tremblant, Québec, J8E0S3 Canada
Around this property
Information about the area within a 5-minute walk of this property.
Request Neighbourhood Information
Learn more about the neighbourhood and amenities around this home
Request NowPayment Calculator
- $
- %$
- %
- Principal and Interest 0
- Property Taxes 0
- Strata / Condo Fees 0
Additional Features
Driveway: Not Paved, Landscaping: Patio, Heating system: Radiant, Water supply: Artesian well, Heating energy: Electricity, Equipment available: Level 2 charging station, Equipment available: Wall-mounted air conditioning, Equipment available: Private yard, Equipment available: Furnished, Basement foundation: Concrete slab on the ground, Hearth stove: Wood burning stove, Distinctive features: Resort/Cottage, Proximity: Golf, Proximity: Park - green area, Proximity: Bicycle path, Proximity: Alpine skiing, Proximity: Cross-country skiing, Proximity: Snowmobile trail, Proximity: ATV trail, Restrictions/Permissions: Short-term rentals allowed, Bathroom / Washroom: Adjoining to the master bedroom, Bathroom / Washroom: Other -- 3 primary suites, Basement: No basement, Parking: Outdoor x 8, Sewage system: Purification field, Sewage system: Septic tank, Distinctive features: Wooded, Roofing: Elastomer membrane, Topography: Flat, View: Other -- Forest views, Zoning: Recreational and tourism, Zoning: Residential, Zoning: Vacationing area
Marketed By
Sotheby’s International Realty Québec
1430 rue Sherbrooke Ouest
Montréal, Quebec, H3G 1K4

