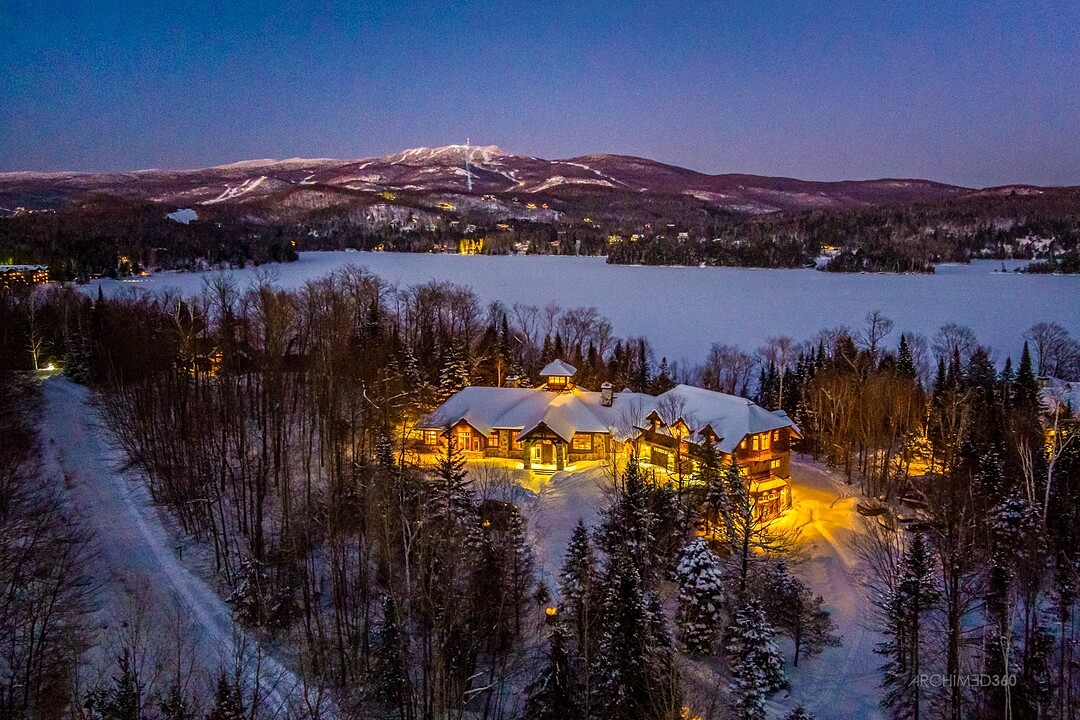Key Facts
- MLS® #: 21910964
- Property ID: SIRC2853410
- Property Type: Residential, Single Family Detached
- Living Space: 14,000 sq.ft.
- Lot Size: 107,884.47 sq.ft.
- Year Built: 2005
- Bedrooms: 9
- Bathrooms: 7
- Parking Spaces: 12
- Municipal Taxes 2024: $21,267
- School Taxes 2024: $3,312
- Listed By:
- Herbert Ratsch
Property Description
Nestled in the prestigious Domaine Belvedere, just five minutes from the Mont-Tremblant slopes, 117 Belvedere stands as a true architectural masterpiece. Spanning over 14,000 square feet, this exceptional residence showcases soaring cathedral ceilings and exquisite handcrafted woodwork that defines timeless quality. A private guest wing ensures comfort and privacy, while five magnificent stone fireplaces, two indulgent jacuzzis, and a spectacular indoor pool create the ultimate retreat. Purpose-built for entertaining on a grand scale, this chalet is more than a home--it's a legacy estate destined to impress and inspire.
Laurentian-style Post and Beam design - a true craftsman's masterpiece
Rare opportunity to buy one of the most remarkable estates in Mont-Tremblant
7 minutes to the Mont-Tremblant ski resort
Close to golf courses, hiking, biking and running trails.
The great room features tree-trunk-like vertical support posts and arched buttresses
Massive main living area for entertaining, also has intimate seating areas.
Stone and wood materials are all locally sourced
High ceilings and large wood windows throughout
Smart Home system integrated
Master bedroom wing closes off from the rest of the home
3 Kitchens (Main level, Basement, Guest apartment)
2 Wine Cellars with tasting room, 1 Butlers panty
7 Fireplaces (4 Wood, 3 Gas)
Heated floors in every bathroom, pool room, vestibule, and more
Indoor pool with Hot Tub, adjacent Sauna and dedicated bathroom.
Exercise room
Basement Home theater system with drop-down-screen
Guest apartment with direct access to mudroom, garage, and pool.
Possibility to close off guest apartment from the rest of the home with dedicated entry.
6-car garage (3 tandem bays)
Large Ski/Mud room
2.4-acre flat semi-wooded property
Outdoor hot tub
Private gated entry.
One-of-a-kind home and this opportunity is just as special.
Amenities
- Basement - Finished
- Garage
- Mountain
- Mountain View
- Parking
- Water View
Rooms
- TypeLevelDimensionsFlooring
- OtherGround floor10' x 13'Other
- Family roomGround floor16' 6" x 16' 6"Wood
- Living roomGround floor16' 6" x 16' 6"Wood
- Dining roomGround floor16' 6" x 16' 6"Wood
- KitchenGround floor16' 6" x 16' 6"Other
- Solarium/SunroomGround floor22' x 18'Wood
- Wine cellarGround floor10' x 6'Wood
- OtherGround floor6' 6" x 10' 6"Wood
- Primary bedroomGround floor14' 6" x 34'Wood
- OtherGround floor12' 7.2" x 16' 1.2"Wood
- BedroomGround floor13' x 13'Wood
- BathroomGround floor10' 3.6" x 8' 6"Wood
- BedroomGround floor12' x 11'Wood
- BathroomGround floor8' 1.2" x 9' 7.2"Other
- Living room2nd floor14' x 14' 6"Wood
- Dining room2nd floor12' 10.8" x 13' 9.6"Wood
- Kitchen2nd floor16' 3.6" x 11'Wood
- Bedroom2nd floor10' 1.3" x 14' 2.4"Wood
- Bathroom2nd floor10' 8.4" x 9' 1.2"Wood
- Bedroom2nd floor10' 1.2" x 14' 4.8"Wood
- Bedroom2nd floor10' 9.6" x 14' 4.8"Wood
- Bathroom2nd floor10' 7.2" x 6' 8.4"Wood
- Home office2nd floor17' 9.6" x 23' 9.6"Wood
- Family roomBasement44' x 22'Wood
- PlayroomBasement17' x 17'Wood
- KitchenBasement17' x 17'Wood
- Wine cellarBasement11' x 19'Other
- BedroomBasement13' x 16'Wood
- BedroomBasement13' x 16'Wood
- BathroomBasement12' x 12'Wood
- OtherBasement31' x 60'Other
- OtherBasement12' x 20'Wood
- BathroomBasement6' 10.8" x 14' 1.2"Other
- OtherBasement6' 10.8" x 8' 10.8"Wood
- OtherBasement40' x 36'Concrete
Ask Me For More Information
Location
117 Ch. du Belvédère, Mont-Tremblant, Québec, J8E1T7 Canada
Around this property
Information about the area within a 5-minute walk of this property.
Request Neighbourhood Information
Learn more about the neighbourhood and amenities around this home
Request NowPayment Calculator
- $
- %$
- %
- Principal and Interest 0
- Property Taxes 0
- Strata / Condo Fees 0
Additional Features
Distinctive features: Water access -- Lake, Distinctive features: Boat without motor only, Driveway: Double width or more, Driveway: Not Paved, Driveway: Plain paving stone, Cupboard: Wood, Heating system: Air circulation, Heating system: Radiant, Water supply: Artesian well, Heating energy: Natural gas, Equipment available: Central vacuum cleaner system installation, Equipment available: Central air conditioning, Equipment available: Ventilation system, Equipment available: Electric garage door, Equipment available: Alarm system, Equipment available: Central heat pump, Windows: Wood, Foundation: Poured concrete, Hearth stove: Wood fireplace, Hearth stove: Gaz fireplace, Hearth stove: Gas stove, Garage: Attached, Garage: Heated, Garage: Double width or more, Garage: Fitted, Garage: Tandem, Distinctive features: No neighbours in the back, Distinctive features: Resort/Cottage, Pool: Heated, Pool: Inground, Pool: Indoor, Proximity: Highway, Proximity: Golf, Proximity: Park - green area, Proximity: Bicycle path, Proximity: Alpine skiing, Proximity: Cross-country skiing, Proximity: Public transport, Siding: Cedar shingles, Siding: Wood, Siding: Stone, Bathroom / Washroom: Adjoining to the master bedroom, Bathroom / Washroom: Separate shower, Bathroom / Washroom: Jacuzzi bath-tub, Basement: 6 feet and over, Basement: Separate entrance, Basement: Finished basement, Parking: Outdoor x 6, Parking: Garage x 6, Sewage system: Septic tank, Distinctive features: Wooded, Landscaping: Landscape, Window type: Crank handle, Roofing: Cedar shingles, Topography: Flat, View: Water, View: Mountain, Zoning: Residential, Zoning: Vacationing area
Marketed By
Sotheby’s International Realty Québec
1430 rue Sherbrooke Ouest
Montréal, Quebec, H3G 1K4

