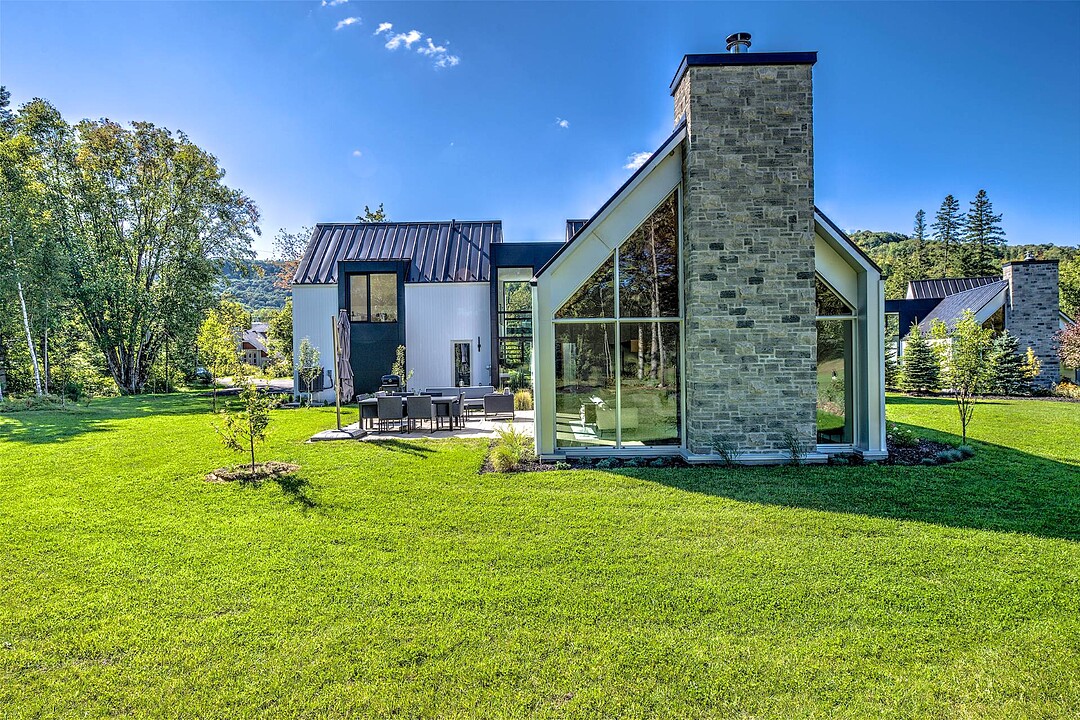Key Facts
- MLS® #: 20375818
- Property ID: SIRC2808407
- Property Type: Residential, Single Family Detached
- Lot Size: 28,083.04 sq.ft.
- Year Built: 2021
- Bedrooms: 3
- Bathrooms: 2+1
- Parking Spaces: 6
- Municipal Taxes 2025: $6,290
- School Taxes 2025: $905
- Listed By:
- Lindsay Hart, Michelle Mariani
Property Description
Exceptional turnkey residence on Golf La Bête, built in 2021-2022, offering over 3,000 sq.ft. of refined living space with 3 bedrooms, 2+1 bathrooms, and floor-to-ceiling windows framing stunning mountain and golf course views. The open-concept design features a modern kitchen with access to patio area, elegant living areas, a cozy fireplace, and high-end finishes throughout. A spacious 2-car garage and ample driveway parking add to the convenience. Located in the prestigious Rabaska sector, just minutes from Mont-Tremblant Resort, restaurants, and year-round activities.
Built in 2021-2022 with impeccable attention to detail, this exceptional residence showcases high-end materials, elegant architecture, and refined contemporary finishes throughout. Offering over 3,000 sq. ft. of luxurious living space, this home is a true turnkey opportunity for discerning buyers seeking comfort, sophistication, and a seamless connection to nature. Designed for modern living, the open-concept main floor features soaring ceilings, expansive windows, and fluid transitions between the gourmet kitchen, dining area, and stylish living room. The abundance of natural light enhances the home's warmth and highlights the clean, contemporary design.
One of the home's most striking features is its floor-to-ceiling windows, offering unobstructed panoramic views of the 16th hole of the prestigious Golf La Bête and the breathtaking surrounding mountains. Whether you're relaxing inside or enjoying the outdoors, the setting offers peace, privacy, and a front-row seat to the beauty of Mont-Tremblant's natural landscape. The generous lot allows for seamless indoor-outdoor living, with space for a future hot tub, outdoor kitchen, or landscaped gardens--perfect for entertaining or unwinding in total tranquility.
With 3 spacious bedrooms and 2+1 well-appointed bathrooms, the home easily accommodates both families and guests. The luxurious primary suite includes a spa-inspired ensuite, walk-in closet, and incredible views to wake up to every morning. Every detail--from hardwood floors to sleek fixtures and finishes--has been thoughtfully curated to offer a sense of timeless elegance and durability. A large garage, ample driveway parking, and dedicated storage spaces ensure daily practicality without compromising aesthetics.
Located in the sought-after and serene Rabaska sector, this home offers the best of both worlds: a peaceful retreat tucked away in nature, yet only minutes from the world-renowned Mont-Tremblant Resort, golf courses, restaurants, boutique shopping, and a full calendar of year-round activities. Whether you're skiing in winter, golfing in summer, hiking through autumn foliage, or simply enjoying a quiet morning on the terrace, this location invites you to live the Mont-Tremblant lifestyle to the fullest.
Ideal as a full-time residence, an upscale vacation home, or a premium short-term rental investment, this property represents a rare opportunity to own a modern, move-in-ready home in one of the region's most prestigious communities.
*Declarations: - The yearly Hydro amount provided is an estimate from Hydro Quebec. - All fireplaces need to be verified by the buyer and are sold without any warranty with respect to their compliance with applicable regulations and insurance company requirements. - The choice of building inspector to be agreed upon by both parties prior to inspection.
Amenities
- Garage
- Mountain
- Mountain View
- Parking
Rooms
- TypeLevelDimensionsFlooring
- OtherGround floor9' 6" x 10' 2.4"Concrete
- Living roomGround floor15' 2.4" x 18' 9.6"Concrete
- Dining roomGround floor10' 9.6" x 18' 9.6"Concrete
- KitchenGround floor15' 4.8" x 18' 1.2"Concrete
- WashroomGround floor5' x 10' 3.6"Concrete
- Primary bedroomGround floor11' 10.8" x 15' 10.8"Concrete
- OtherGround floor15' 1.2" x 5' 3.6"Concrete
- Walk-In ClosetGround floor10' 8.4" x 7' 10.8"Concrete
- OtherGround floor18' 2.4" x 6' 4.8"Concrete
- Den2nd floor26' 1.2" x 18' 3.6"Wood
- Bedroom2nd floor10' 9.6" x 12' 4.8"Wood
- Bedroom2nd floor10' 9.6" x 12' 6"Wood
- Bathroom2nd floor7' 9.6" x 6' 8.4"Tiles
Listing Agents
Ask Us For More Information
Ask Us For More Information
Location
370 Allée du Rabaska, Mont-Tremblant, Québec, J8E0C3 Canada
Around this property
Information about the area within a 5-minute walk of this property.
Request Neighbourhood Information
Learn more about the neighbourhood and amenities around this home
Request NowPayment Calculator
- $
- %$
- %
- Principal and Interest 0
- Property Taxes 0
- Strata / Condo Fees 0
Additional Features
Driveway: Asphalt, Driveway: Double width or more, Water supply: Municipality, Heating energy: Electricity, Equipment available: Ventilation system, Equipment available: Central heat pump, Foundation: Poured concrete, Hearth stove: Wood fireplace, Garage: Double width or more, Garage: Fitted, Proximity: Golf, Proximity: Park - green area, Proximity: Bicycle path, Proximity: Elementary school, Proximity: Alpine skiing, Proximity: High school, Proximity: Cross-country skiing, Bathroom / Washroom: Adjoining to the master bedroom, Basement: No basement, Parking: Outdoor x 4, Parking: Garage x 2, Sewage system: Purification field, Sewage system: Septic tank, Landscaping: Landscape, Roofing: Tin, Topography: Flat, View: Mountain, View: Panoramic, Zoning: Residential
Marketed By
Sotheby’s International Realty Québec
1430 rue Sherbrooke Ouest
Montréal, Quebec, H3G 1K4

