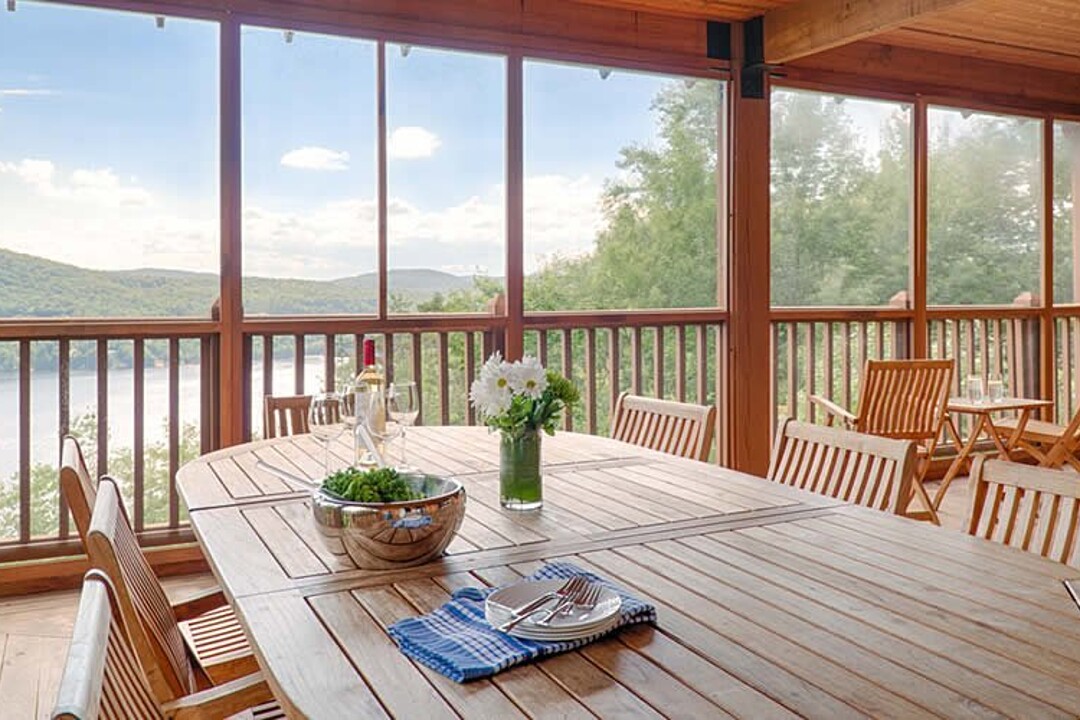Key Facts
- MLS® #: 24175828
- Property ID: SIRC2729243
- Property Type: Residential, Single Family Detached
- Living Space: 3,267 sq.ft.
- Year Built: 2005
- Bedrooms: 4
- Bathrooms: 4+1
- Parking Spaces: 3
- Strata / Condo Fees: $1
- Municipal Taxes 2025: $1
- School Taxes 2024: $1
- Listed By:
- Nadine Campbell
Property Description
Fractional owbership luxury home located slopeside by the Nansen ski trail. Enjoy 10th ownership in this luxurious resort home with access to the community amenities at all times as well as a minimum of 5 weeks of personal use per year. The best of Tremblant at an affordable price
Amenities
- Basement - Finished
- Garage
- Parking
Rooms
- TypeLevelDimensionsFlooring
- HallwayGround floor8' 7.2" x 11' 6"Slate
- OtherGround floor7' 2.4" x 10' 6"Slate
- KitchenGround floor12' 1.3" x 13' 1.2"Wood
- Dining roomGround floor11' 1.2" x 13' 1.2"Wood
- Living roomGround floor21' 6" x 16' 1.2"Wood
- Primary bedroomGround floor16' 6" x 12' 4.8"Carpet
- BathroomGround floor7' 1.2" x 9' 9.6"Ceramic tiles
- WashroomGround floor5' 2.4" x 6' 1.2"Slate
- Primary bedroom2nd floor16' 2.4" x 13' 7.2"Carpet
- Bathroom2nd floor7' 2.4" x 13' 7.2"Ceramic tiles
- Bedroom2nd floor13' 7.2" x 14' 2.4"Carpet
- Bathroom2nd floor8' 8.4" x 9' 7.2"Ceramic tiles
- BedroomOther11' 10.8" x 13' 7.2"Carpet
- BathroomOther7' 2.4" x 10' 7.2"Ceramic tiles
- Family roomOther21' 2.4" x 16' 1.2"Carpet
Ask Me For More Information
Location
148 Ch. des Légendes, Apt. A1, Mont-Tremblant, Québec, J8E3M9 Canada
Around this property
Information about the area within a 5-minute walk of this property.
Request Neighbourhood Information
Learn more about the neighbourhood and amenities around this home
Request NowPayment Calculator
- $
- %$
- %
- Principal and Interest 0
- Property Taxes 0
- Strata / Condo Fees 0
Additional Features
Heating system: Radiant, Water supply: Municipality, Heating energy: Natural gas, Hearth stove: Wood fireplace, Garage: Attached, Garage: Heated, Pool: Inground, Proximity: Golf, Proximity: Park - green area, Proximity: Bicycle path, Proximity: Alpine skiing, Proximity: Cross-country skiing, Siding: Wood, Basement: 6 feet and over, Basement: Finished basement, Parking: Outdoor x 2, Parking: Garage x 1, Sewage system: Municipal sewer, Roofing: Asphalt shingles, Zoning: Residential, Zoning: Vacationing area
Marketed By
Sotheby’s International Realty Québec
1430 rue Sherbrooke Ouest
Montréal, Quebec, H3G 1K4

