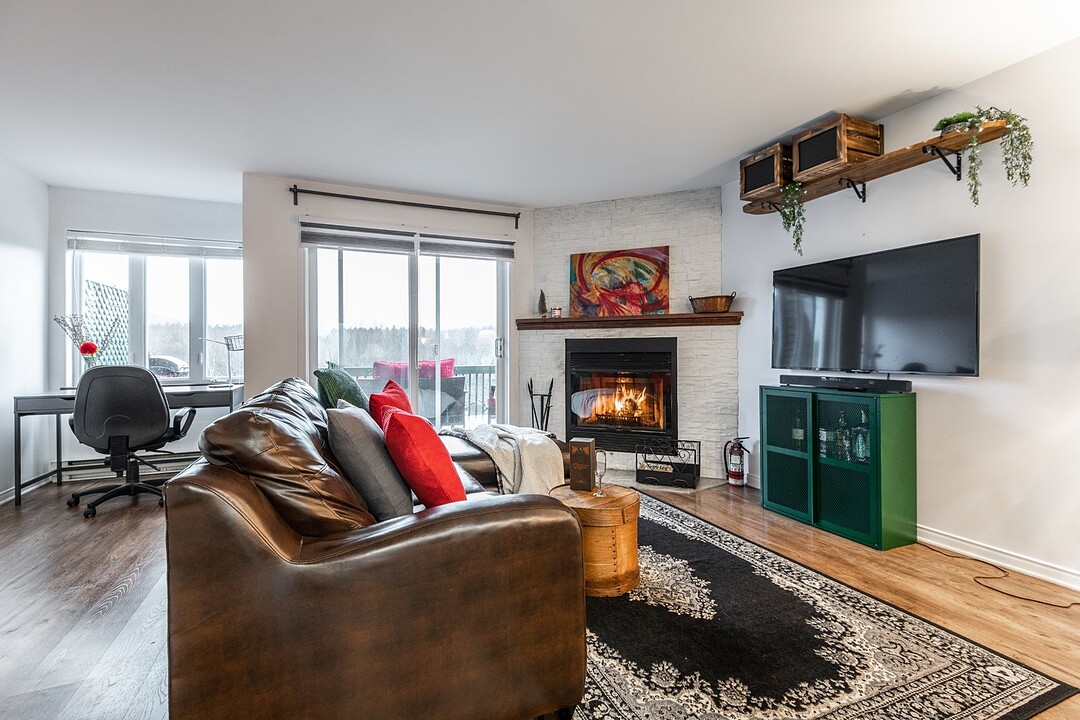Key Facts
- MLS® #: 23637160
- Property ID: SIRC2696763
- Property Type: Residential, Single Family Detached
- Living Space: 1,170 sq.ft.
- Lot Size: 8,000 sq.ft.
- Year Built: 2000
- Bedrooms: 3
- Bathrooms: 2
- Parking Spaces: 1
- Strata / Condo Fees: $3,096
- Municipal Taxes 2025: $2,130
- School Taxes 2024: $234
- Listed By:
- Corina Enoaie, Véronique Lambert
Property Description
The location of this home offers a remarkable view of the 8th hole of Golf La Bête, the Diable River and the Mont-Tremblant ski mountain. 3 bedrooms with bathroom with separate shower attached to the master bedroom. Enjoy life on the golf course within walking distance to all other activities.
-award winning project situated at championship golf course La Bête. -amazing view on the golf, the river and the mountain -open space, wood fireplace in the living room -2 swimming pools -biking path Le P'tit Train du Nord at 2 minutes from the site -walking path and cross country skiing on the site -at 2 minutes from the Mont-Tremblant resort, open year round -etc
Amenities
- Mountain
- Mountain View
- Parking
- Water View
Rooms
- TypeLevelDimensionsFlooring
- HallwayGround floor9' 2.4" x 5' 8.4"Ceramic tiles
- KitchenGround floor8' x 8' 10.8"Ceramic tiles
- Dining roomGround floor13' 6" x 7'Floating floor
- Living roomGround floor17' x 12'Floating floor
- BathroomGround floor5' 2.4" x 7'Ceramic tiles
- Primary bedroom2nd floor14' 1.2" x 10'Carpet
- Bedroom2nd floor8' 3.6" x 7' 7.2"Carpet
- Bedroom2nd floor8' 3.6" x 11' 1.3"Carpet
- Bathroom2nd floor5' 6" x 12' 2.4"Ceramic tiles
Listing Agents
Ask Us For More Information
Ask Us For More Information
Location
1736 Ch. du Golf, Mont-Tremblant, Québec, J8E2K6 Canada
Around this property
Information about the area within a 5-minute walk of this property.
Request Neighbourhood Information
Learn more about the neighbourhood and amenities around this home
Request NowPayment Calculator
- $
- %$
- %
- Principal and Interest 0
- Property Taxes 0
- Strata / Condo Fees 0
Additional Features
Distinctive features: Water access -- River, Distinctive features: Boat without motor only, Driveway: Not Paved, Cupboard: Melamine, Heating system: Electric baseboard units, Water supply: Municipality, Heating energy: Wood, Heating energy: Electricity, Windows: PVC, Hearth stove: Wood fireplace, Distinctive features: Cul-de-sac, Pool: Inground, Proximity: Highway, Proximity: Cegep, Proximity: Golf, Proximity: Park - green area, Proximity: Bicycle path, Proximity: Elementary school, Proximity: Alpine skiing, Proximity: High school, Proximity: Cross-country skiing, Proximity: Public transport, Siding: Aggregate, Siding: Asphalt shingles, Siding: Cedar covering joint, Bathroom / Washroom: Adjoining to the master bedroom, Basement: No basement, Parking: Outdoor x 1, Sewage system: Purification field, Sewage system: Septic tank, Landscaping: Landscape, Window type: Crank handle, Window type: French window, Roofing: Asphalt shingles, Topography: Flat, View: Water, View: Mountain, View: Panoramic, Zoning: Residential, Zoning: Vacationing area
Marketed By
Sotheby’s International Realty Québec
407 rue Principale, bureau 201
Saint-Sauveur, Quebec, J0R 1R4

