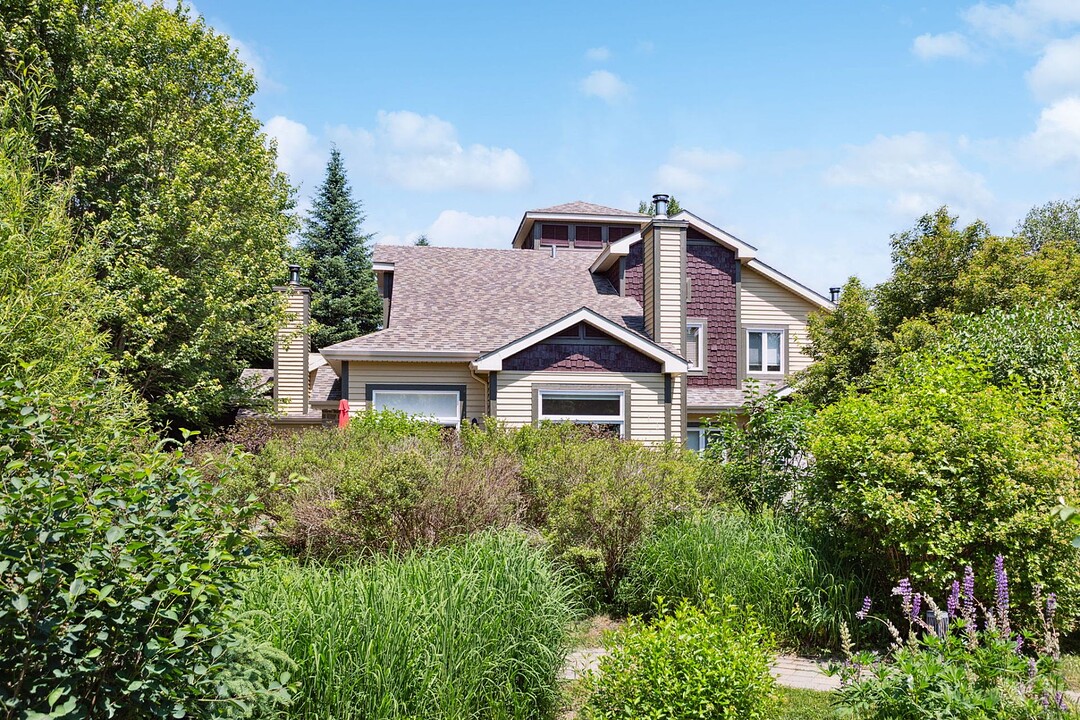Key Facts
- MLS® #: 23096276
- Property ID: SIRC2696762
- Property Type: Residential, Condo
- Living Space: 1,342 sq.ft.
- Year Built: 2007
- Bedrooms: 2
- Bathrooms: 2
- Parking Spaces: 2
- Strata / Condo Fees: $5,448
- Municipal Taxes 2025: $4,356
- School Taxes 2024: $326
- Listed By:
- Corina Enoaie, Véronique Lambert
Property Description
Located on the prestigious La Bête golf course, just 8 minutes from the downhill and cross-country ski slopes, and 2 minutes from the bike path, this magnificent 2-bedroom condo is impeccably maintained by the current owners. Sold turnkey, almost fully furnished and equipped, it is ready to welcome you to fully enjoy the four seasons in Mont-Tremblant.
With the purchase of this condo, you become a citizen of the City of Mont-Tremblant and can obtain the Mont-Tremblant Citizen Card, which offers: Freebies
-** Mont-Tremblant National Park
-** Access to Lac Mercier, beach, and non-motorized boat
-** Access to Lac Tremblant
-** Access to Domaine St-Bernard, beach, hiking trails
-** Access to cross-country ski trails
For details, see: villedemont-tremblant.qc.ca Mont-Tremblant offers a multitude of activities for all tastes and all seasons: snowshoeing, skating, dog sledding, road biking, mountain biking, swimming, golf, hiking, water sports, and much more. Whether you're looking to relax or enjoy the outdoors, there's something for everyone.
Amenities
- Cul-de-sac
- Golf
- Mountain
- Parking
Rooms
- TypeLevelDimensionsFlooring
- HallwayGround floor5' 9.6" x 5'Ceramic tiles
- KitchenGround floor8' 7.2" x 9' 4.8"Ceramic tiles
- Dining roomGround floor9' 1.2" x 12' 6"Ceramic tiles
- Living roomGround floor12' x 14'Ceramic tiles
- BedroomGround floor9' 9.6" x 12'Ceramic tiles
- BathroomGround floor8' 6" x 6'Ceramic tiles
- Home office2nd floor5' 10.8" x 8' 9.6"Wood
- Primary bedroom2nd floor15' 4.8" x 13' 6"Wood
- Bathroom2nd floor9' 4.8" x 9' 10.8"Ceramic tiles
Listing Agents
Ask Us For More Information
Ask Us For More Information
Location
1627 Ch. du Golf, Mont-Tremblant, Québec, J8E2K6 Canada
Around this property
Information about the area within a 5-minute walk of this property.
Request Neighbourhood Information
Learn more about the neighbourhood and amenities around this home
Request NowAdditional Features
Driveway: Not Paved, Landscaping: Patio, Restrictions/Permissions: Pets allowed, Heating system: Electric baseboard units, Available services: Outdoor pool, Water supply: Municipality, Heating energy: Wood, Heating energy: Electricity, Windows: PVC, Hearth stove: Wood fireplace, Distinctive features: No neighbours in the back, Distinctive features: Cul-de-sac, Distinctive features: Resort/Cottage, Pool: Heated, Pool: Inground, Proximity: Highway, Proximity: Cegep, Proximity: Golf, Proximity: Park - green area, Proximity: Bicycle path, Proximity: Elementary school, Proximity: Alpine skiing, Proximity: High school, Proximity: Cross-country skiing, Proximity: Public transport, Restrictions/Permissions: For autonomous people, Restrictions/Permissions: Short-term rentals allowed, Siding: Wood, Siding: Cedar covering joint, Siding: Stone, Bathroom / Washroom: Adjoining to the master bedroom, Basement: No basement, Cadastre - Parking (included in the price): Driveway x 1, Parking: Outdoor x 2, Sewage system: Biological filter, Distinctive features: Wooded, Landscaping: Landscape, Window type: Crank handle, Roofing: Asphalt shingles, Topography: Sloped, Topography: Flat, Zoning: Recreational and tourism, Zoning: Residential, Zoning: Vacationing area
Marketed By
Sotheby’s International Realty Québec
407 rue Principale, bureau 201
Saint-Sauveur, Quebec, J0R 1R4

