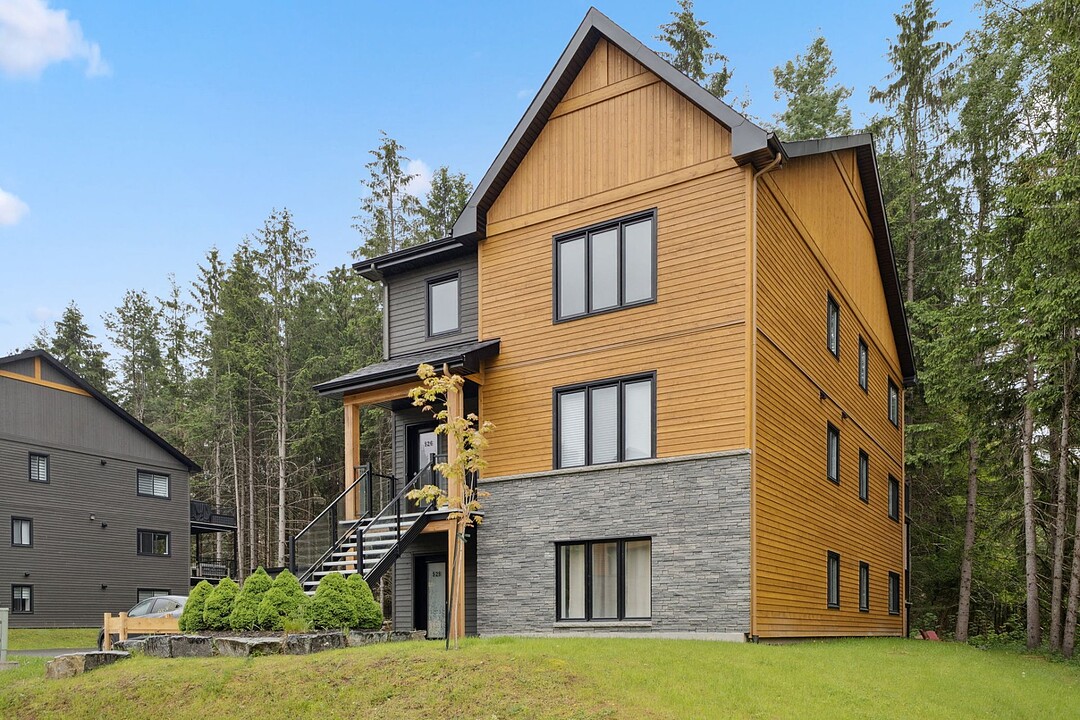Key Facts
- MLS® #: 11744965
- Property ID: SIRC2696739
- Property Type: Residential, Condo
- Living Space: 1,152.81 sq.ft.
- Year Built: 2021
- Bedrooms: 3
- Bathrooms: 2
- Parking Spaces: 2
- Strata / Condo Fees: $3,432
- Municipal Taxes 2025: $2,317
- School Taxes 2024: $234
- Listed By:
- Véronique Lambert, Corina Enoaie
Property Description
LIVING AT INDIGO: WITH FAMILY, WITH FRIENDS OR ALONE! Discover Indigo, a unique living space offering a multitude of possibilities in the heart of a peaceful community and an exceptional natural setting. Dreaming of living in Mont-Tremblant? This modern 3-bedroom, 2-bathroom condo, located on the top floor, awaits you in a sought-after area. Enjoy a lifestyle combining comfort, tranquility, and proximity to nature. Indigo is the perfect balance between modernity and escape.
Near downtown and 10 minutes from the mountain Backing onto the Black Forest, wooded lot Underground electrical wiring Close to the Petit Train du Nord bike path (500m) No short-term rentals: Peaceful Low condo fees
Mont-Tremblant, the perfect place to settle down, whether for outdoor activities, a sports center, restaurants, or shops, you'll find what you're looking for!
Downhill skiing, cross-country skiing, cycling on the multi-purpose path, mountain biking on the trails, this large playground also offers a variety of trails, from easy walks to more challenging hikes.
Mont-Tremblant has several golf courses with breathtaking views. During the summer, you can enjoy various water activities on the area's lakes, including swimming, paddleboarding, canoeing, kayaking, and fishing.
The pedestrian village, located directly on the mountain, offers a vibrant atmosphere with shops, restaurants, cafes, and art galleries. Enjoy a leisurely stroll, enjoy the picturesque views, and savor delicious local cuisine. Festivals and events take place throughout the year, including music festivals, cultural celebrations, and sporting competitions.
Amenities
- Parking
Rooms
- TypeLevelDimensionsFlooring
- Hallway3rd floor6' 1.2" x 4' 7.2"Ceramic tiles
- Dining room3rd floor10' 8.4" x 11' 9.6"Floating floor
- Kitchen3rd floor8' 7.2" x 11' 9.6"Ceramic tiles
- Living room3rd floor16' 1.2" x 13' 6"Floating floor
- Bedroom3rd floor9' x 10'Floating floor
- Bathroom3rd floor8' x 9' 7.2"Ceramic tiles
- Bathroom3rd floor7' 7.2" x 9'Ceramic tiles
- Bedroom3rd floor10' x 12' 6"Floating floor
- Bedroom3rd floor9' 6" x 10' 4.8"Floating floor
- Storage3rd floor3' 10.8" x 9' 7.2"Ceramic tiles
Listing Agents
Ask Us For More Information
Ask Us For More Information
Location
526 Rue Charlie-Forbell, Mont-Tremblant, Québec, J8E0N6 Canada
Around this property
Information about the area within a 5-minute walk of this property.
Request Neighbourhood Information
Learn more about the neighbourhood and amenities around this home
Request NowPayment Calculator
- $
- %$
- %
- Principal and Interest 0
- Property Taxes 0
- Strata / Condo Fees 0
Additional Features
Heating system: Electric baseboard units, Water supply: Municipality, Heating energy: Electricity, Equipment available: Wall-mounted air conditioning, Equipment available: Ventilation system, Windows: PVC, Proximity: Highway, Proximity: Cegep, Proximity: Daycare centre, Proximity: Golf, Proximity: Bicycle path, Proximity: Elementary school, Proximity: Alpine skiing, Proximity: High school, Proximity: Cross-country skiing, Proximity: Public transport, Restrictions/Permissions: Short-term rentals not allowed, Siding: Wood, Siding: Brick, Parking: Outdoor x 2, Sewage system: Municipal sewer, Roofing: Asphalt shingles, Topography: Flat, Zoning: Residential
Marketed By
Sotheby’s International Realty Québec
407 rue Principale, bureau 201
Saint-Sauveur, Quebec, J0R 1R4

