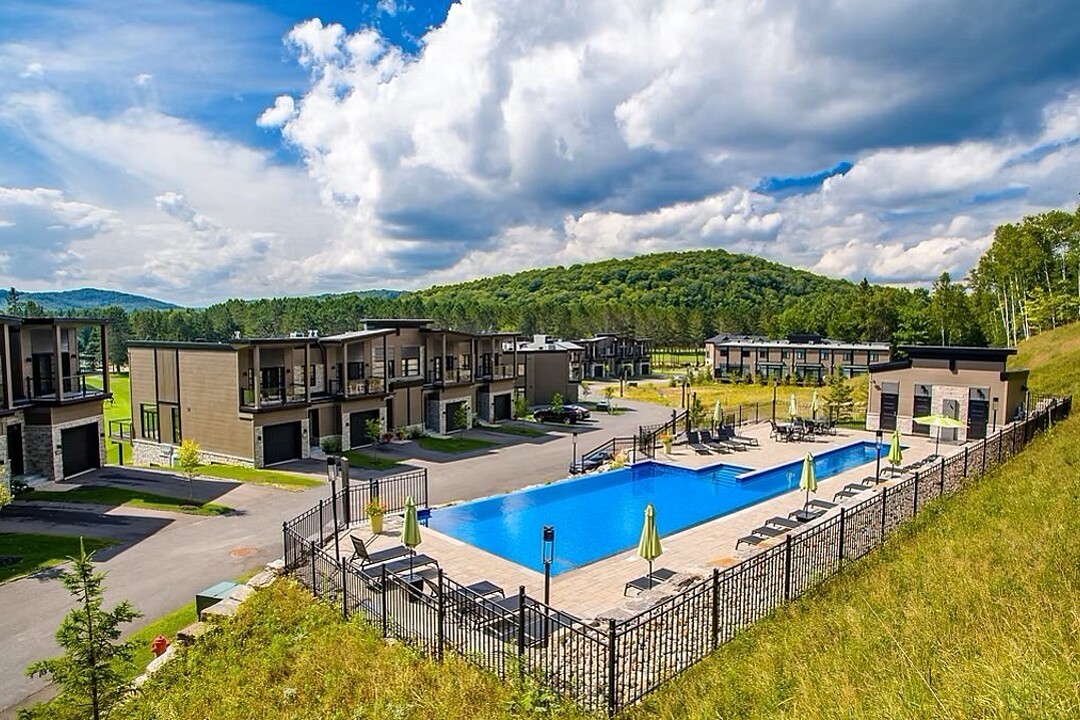Key Facts
- MLS® #: 26124016
- Property ID: SIRC2696736
- Property Type: Residential, Single Family Detached
- Living Space: 2,418 sq.ft.
- Year Built: 2015
- Bedrooms: 3
- Bathrooms: 2+1
- Parking Spaces: 2
- Strata / Condo Fees: $4,584
- Municipal Taxes 2024: $4,962
- School Taxes 2024: $610
- Listed By:
- Véronique Lambert, Corina Enoaie
Property Description
PURE TREMBLANT - Situated directly on the Diable Golf Course, this stunning townhouse boasts an enchanting setting with no rear neighbors. Featuring 3 bedrooms and 3.5 bathrooms, this property is sure to captivate you. The sale is non-taxable, making it an even more enticing opportunity. Nestled in the heart of Tremblant, it's an ideal haven for those who cherish open spaces and a love for outdoor activities, Whether you're an enthusiast of mountain biking or road cycling, a passionate runner, or enjoy winter activities.
Mont-Tremblant, the perfect place to settle down whether for outdoor activities, sports center, restaurant, shops, you will find what you are looking for!
Alpine skiing, cross-country skiing, biking on the multipurpose trail, mountain biking on the trail. This big playground offers a variety of trails, from easy walks to advance hikes.
Also there is several golf courses with breathtaking views. During the summer, you can enjoy various water activities on the area lakes, including swimming, paddleboarding, canoeing, kayaking, and fishing.
The pedestrian village directly to the resort offers a vibrant atmosphere with shops, restaurants, cafes and art galleries. Take a leisurely stroll, enjoy the picturesque views and savor delicious local cuisine.
Festivals and events throughout the year, including music festivals, cultural celebrations and sports competitions.
Possibility of taking over the mortgage amount at 1.2% interest until November 2024.
Amenities
- Garage
- Parking
Rooms
- TypeLevelDimensionsFlooring
- HallwayGround floor6' 2.4" x 9' 6"Ceramic tiles
- KitchenGround floor10' 7.2" x 12'Wood
- Dining roomGround floor10' x 10'Wood
- Living roomGround floor11' 3.6" x 14'Wood
- WashroomGround floor4' 1.2" x 5'Ceramic tiles
- Primary bedroom2nd floor13' x 14' 2.4"Wood
- Bathroom2nd floor6' 3.6" x 8' 4.8"Ceramic tiles
- Bedroom2nd floor10' x 12'Wood
- Bedroom2nd floor11' 4.8" x 11' 1.2"Wood
- Bathroom2nd floor8' 3.6" x 9'Ceramic tiles
- Family roomOther14' x 21'Wood
- BathroomOther6' 3.6" x 8' 4.8"Ceramic tiles
- StorageOther9' 4.8" x 11'Concrete
Listing Agents
Ask Us For More Information
Ask Us For More Information
Location
402 Allée de l'Académie, Mont-Tremblant, Québec, J8E0K2 Canada
Around this property
Information about the area within a 5-minute walk of this property.
Request Neighbourhood Information
Learn more about the neighbourhood and amenities around this home
Request NowPayment Calculator
- $
- %$
- %
- Principal and Interest 0
- Property Taxes 0
- Strata / Condo Fees 0
Additional Features
Driveway: Asphalt, Landscaping: Patio, Cupboard: Melamine, Heating system: Electric baseboard units, Available services: Outdoor pool, Water supply: Municipality, Heating energy: Electricity, Equipment available: Central vacuum cleaner system installation, Equipment available: Wall-mounted air conditioning, Available services: Fire detector, Equipment available: Ventilation system, Equipment available: Electric garage door, Equipment available: Alarm system, Windows: PVC, Hearth stove: Gaz fireplace, Garage: Attached, Garage: Heated, Garage: Single width, Distinctive features: No neighbours in the back, Distinctive features: Cul-de-sac, Distinctive features: Resort/Cottage, Pool: Heated, Pool: Inground, Proximity: Highway, Proximity: Cegep, Proximity: Daycare centre, Proximity: Golf, Proximity: Park - green area, Proximity: Bicycle path, Proximity: Elementary school, Proximity: Alpine skiing, Proximity: High school, Proximity: Cross-country skiing, Restrictions/Permissions: Short-term rentals not allowed, Basement: 6 feet and over, Cadastre - Parking (included in the price): Driveway x 1, Cadastre - Parking (included in the price): Carport x 1, Parking: Outdoor x 1, Parking: Garage x 1, Sewage system: Municipal sewer, Landscaping: Landscape, Window type: Sliding, Window type: Crank handle, Roofing: Asphalt shingles, Topography: Flat, Zoning: Residential, Zoning: Vacationing area
Marketed By
Sotheby’s International Realty Québec
407 rue Principale, bureau 201
Saint-Sauveur, Quebec, J0R 1R4

