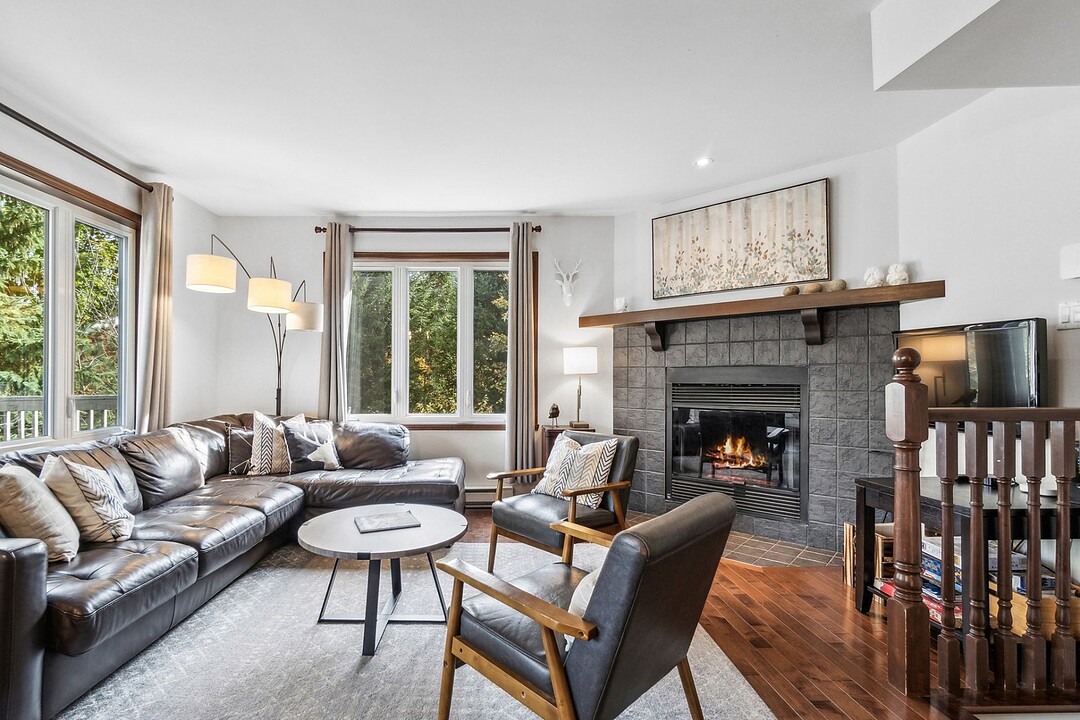Key Facts
- MLS® #: 19430994
- Property ID: SIRC2696723
- Property Type: Residential, Condo
- Living Space: 1,240 sq.ft.
- Year Built: 2005
- Bedrooms: 4
- Bathrooms: 3
- Parking Spaces: 2
- Strata / Condo Fees: $6,228
- Municipal Taxes 2024: $6,194
- School Taxes 2024: $392
- Listed By:
- Corina Enoaie, Véronique Lambert
Property Description
Short term rental permitted. Corner unit with a private 2443sqft lot and a view towards the forest. This condo is privileged by its position in the Aiglon complex. On 3 floors, 4 bedrooms and 3 bathrooms, large balcony and large terrace in the basement. Thoroughly well maintained, clean and ready to receive, a great opportunity as an investment and personal usage for a large or small family.
* For any investment-related purchase, GST and QST are deferred.
- Aiglon Tremblant - A low density community
- Proximity to all services and activities
- Excellent construction quality
- Access to Aiglon Tremblant swimming pool
- Well managed co-property
- Short or long term lucrative rental possibility
Amenities
- Basement - Finished
- Parking
- Water View
Rooms
- TypeLevelDimensionsFlooring
- HallwayGround floor8' 8.4" x 5' 7.2"Ceramic tiles
- Living roomGround floor16' x 10' 6"Wood
- KitchenGround floor8' x 7' 4.8"Ceramic tiles
- Dining roomGround floor9' 10.8" x 11'Wood
- BathroomGround floor6' 8.4" x 4' 8.4"Ceramic tiles
- Primary bedroom2nd floor12' x 13' 6"Carpet
- Bedroom2nd floor10' 2.4" x 13' 4.8"Carpet
- Bathroom2nd floor11' 8.4" x 6' 3.6"Ceramic tiles
- BedroomBasement12' x 9'Carpet
- BedroomBasement11' x 8' 10.8"Carpet
- Family roomBasement15' 10.8" x 10' 4.8"Carpet
- BathroomBasement6' 3.6" x 6'Ceramic tiles
Listing Agents
Ask Us For More Information
Ask Us For More Information
Location
1641 Ch. du Golf, Mont-Tremblant, Québec, J8E2K6 Canada
Around this property
Information about the area within a 5-minute walk of this property.
Request Neighbourhood Information
Learn more about the neighbourhood and amenities around this home
Request NowPayment Calculator
- $
- %$
- %
- Principal and Interest 0
- Property Taxes 0
- Strata / Condo Fees 0
Additional Features
Driveway: Double width or more, Driveway: Not Paved, Landscaping: Patio, Restrictions/Permissions: Pets allowed, Heating system: Electric baseboard units, Water supply: Municipality, Heating energy: Wood, Heating energy: Electricity, Equipment available: Central vacuum cleaner system installation, Equipment available: Wall-mounted air conditioning, Equipment available: Furnished, Hearth stove: Wood fireplace, Distinctive features: Cul-de-sac, Distinctive features: Resort/Cottage, Pool: Heated, Pool: Inground, Proximity: Highway, Proximity: Cegep, Proximity: Daycare centre, Proximity: Golf, Proximity: Park - green area, Proximity: Bicycle path, Proximity: Elementary school, Proximity: Alpine skiing, Proximity: High school, Proximity: Cross-country skiing, Restrictions/Permissions: For autonomous people, Restrictions/Permissions: Short-term rentals allowed, Restrictions/Permissions: Smoking not allowed, Siding: Wood, Bathroom / Washroom: Whirlpool bath-tub, Bathroom / Washroom: Separate shower, Basement: 6 feet and over, Basement: Separate entrance, Basement: Finished basement, Parking: Outdoor x 2, Sewage system: Other -- Ecoflo, Distinctive features: Wooded, Roofing: Asphalt shingles, Topography: Sloped, Topography: Flat, View: Water, Zoning: Recreational and tourism, Zoning: Residential, Zoning: Vacationing area
Marketed By
Sotheby’s International Realty Québec
407 rue Principale, bureau 201
Saint-Sauveur, Quebec, J0R 1R4

