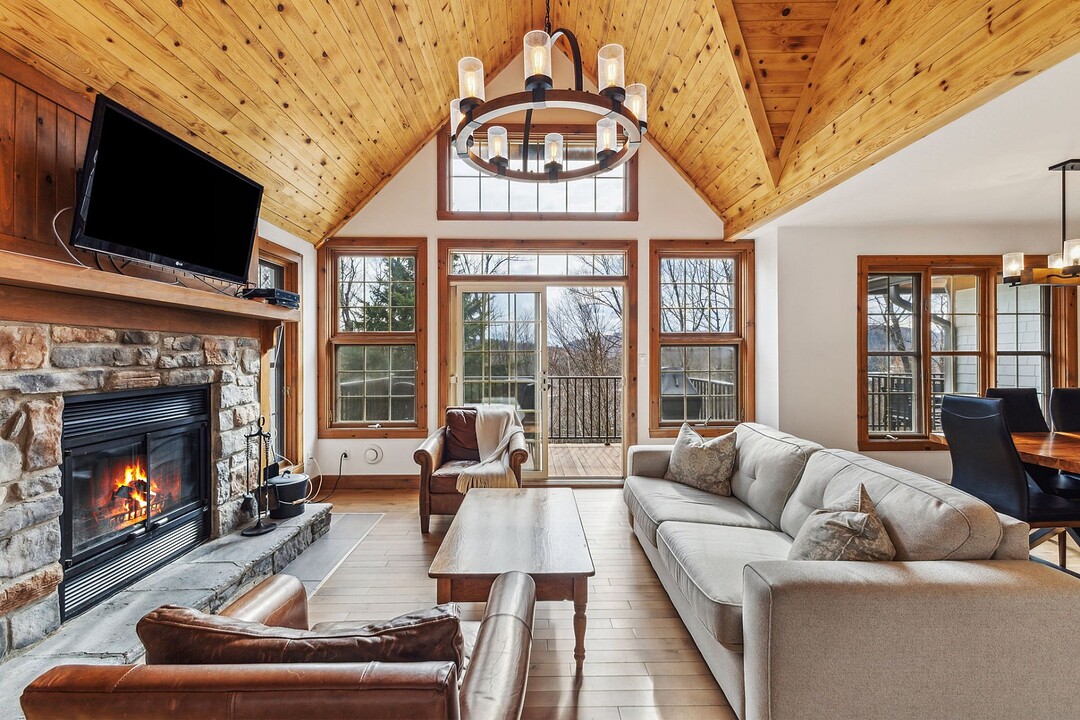Key Facts
- MLS® #: 12790814
- Property ID: SIRC2696722
- Property Type: Residential, Condo
- Living Space: 1,445 sq.ft.
- Year Built: 2000
- Bedrooms: 3
- Bathrooms: 2
- Parking Spaces: 1
- Strata / Condo Fees: $13,668
- Municipal Taxes 2025: $8,832
- School Taxes 2024: $563
- Listed By:
- Véronique Lambert, Corina Enoaie
Property Description
FALAISE PROJECT SKI IN/SKI OUT project, this magnificent condo is available for short-term rentals, offering an exceptional investment opportunity. Perfect for family getaways or to generate rental income, this corner unit features 3 bedrooms, 2 bathrooms, 2 balconies, and 1 storage space. You'll be captivated by the view of Lake Tremblant and the spectacular sunsets. The living space, bathed in light thanks to its large windows, is both warm and welcoming. The living room features a wood-burning fireplace, perfect for relaxing after a busy day outdoors.
Mont-Tremblant, the perfect place to settle down whether for outdoor activities, sports center, restaurant, shops, you will find what you are looking for!
Alpine skiing, cross-country skiing, biking on the multipurpose trail, mountain biking on the trail. This big playground offers a variety of trails, from easy walks to advance hikes.
Also there is several golf courses with breathtaking views. During the summer, you can enjoy various water activities on the area lakes, including swimming, paddleboarding, canoeing, kayaking, and fishing.
The pedestrian village directly to the resort offers a vibrant atmosphere with shops, restaurants, cafes and art galleries. Take a leisurely stroll, enjoy the picturesque views and savor delicious local cuisine.
Festivals and events throughout the year, including music festivals, cultural celebrations and sports competitions.
Amenities
- Parking
Rooms
- TypeLevelDimensionsFlooring
- Kitchen2nd floor9' x 8' 1.2"Ceramic tiles
- Dining room2nd floor10' 3.6" x 9' 4.8"Carpet
- Living room2nd floor17' 1.2" x 15' 1.2"Carpet
- Bedroom2nd floor11' 1.3" x 10' 4.8"Carpet
- Bedroom2nd floor11' 1.3" x 11' 6"Carpet
- Bathroom2nd floor6' x 6'Ceramic tiles
- Primary bedroom3rd floor18' x 10' 7.2"Carpet
- Bathroom3rd floor8' x 7'Ceramic tiles
Listing Agents
Ask Us For More Information
Ask Us For More Information
Location
134 Ch. de la Forêt, Apt. 9, Mont-Tremblant, Québec, J8E3K8 Canada
Around this property
Information about the area within a 5-minute walk of this property.
Request Neighbourhood Information
Learn more about the neighbourhood and amenities around this home
Request NowPayment Calculator
- $
- %$
- %
- Principal and Interest 0
- Property Taxes 0
- Strata / Condo Fees 0
Additional Features
Cupboard: Wood, Heating system: Electric baseboard units, Water supply: Municipality, Heating energy: Wood, Heating energy: Electricity, Equipment available: Furnished, Windows: PVC, Hearth stove: Wood fireplace, Proximity: Golf, Proximity: Park - green area, Proximity: Bicycle path, Proximity: Alpine skiing, Proximity: Cross-country skiing, Proximity: Public transport, Restrictions/Permissions: Short-term rentals allowed, Siding: Wood, Siding: Pressed fibre, Bathroom / Washroom: Adjoining to the master bedroom, Parking: Outdoor x 1, Sewage system: Municipal sewer, Distinctive features: Wooded, Window type: Crank handle, Roofing: Asphalt shingles, Topography: Sloped, View: Panoramic, Zoning: Residential, Zoning: Vacationing area
Marketed By
Sotheby’s International Realty Québec
407 rue Principale, bureau 201
Saint-Sauveur, Quebec, J0R 1R4

