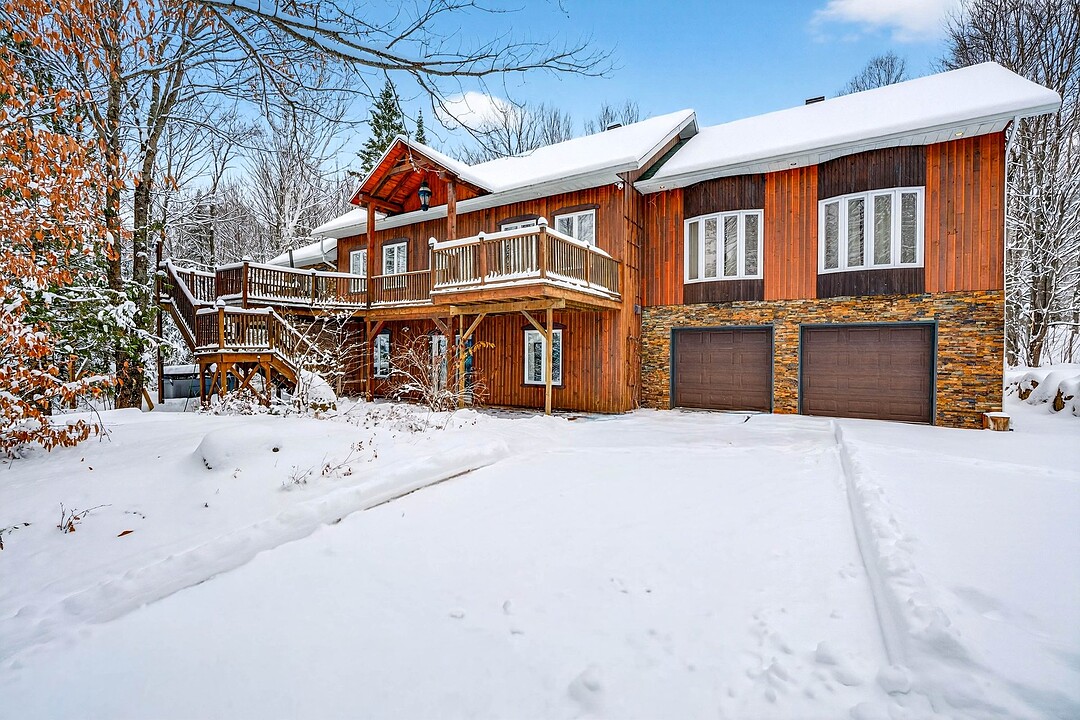Key Facts
- MLS® #: 24719648
- Property ID: SIRC2970667
- Property Type: Residential, Single Family Detached
- Living Space: 2,295.94 sq.ft.
- Lot Size: 94,157.30 sq.ft.
- Year Built: 1999
- Bedrooms: 3
- Bathrooms: 4
- Parking Spaces: 4
- Municipal Taxes 2025: $2,827
- School Taxes 2025: $349
- Listed By:
- Véronique Lambert, Corina Enoaie
Property Description
Charming property with 3 beds (possible of 4 to be verified with the city), located between Mont-Blanc and Lac Superior, offering comfort, tranquility, and unforgettable moments. This home, with its unique and warm decor, features high ceilings, open-concept living space, creating a bright and inviting atmosphere. A beautiful veranda and a double garage are key assets of this property. The sauna and spa enhance the experience, making your days and evenings more enjoyable. In the summer, the inground pool adds to the overall quality of life in this peaceful haven. Everything is in place to meet your expectations and fulfill your needs.
The town of Mont-Blanc, formerly known as Saint-Faustin-Lac-Carré, is a charming municipality nestled in the heart of the Laurentians, approximately 90 minutes from Montreal. Renowned for its peaceful atmosphere, exceptional natural setting, and outdoor activities, Mont-Blanc appeals to both nature lovers and families seeking a balanced lifestyle.
Surrounded by forests, mountains, and numerous lakes, Mont-Blanc is a true paradise for hikers, cyclists, fishermen, and water sports enthusiasts in the summer, as well as for skiers and snowmobilers in the winter. The Mont-Blanc ski resort, which bears the same name, is one of the region's gems and offers an excellent alternative to Tremblant, with a very family-friendly atmosphere.
The town combines rural tranquility with easy access to essential amenities, with schools, local shops, and well-developed municipal services. Mont-Blanc is also very committed to the preservation of its environment and the quality of life of its residents.
Amenities
- Garage
- Parking
Rooms
- TypeLevelDimensionsFlooring
- KitchenGround floor13' x 15'Ceramic tiles
- Dining roomGround floor8' x 13'Wood
- Living roomGround floor18' x 24'Wood
- BedroomGround floor10' x 13' 7.2"Carpet
- BathroomGround floor8' x 10' 2.4"Ceramic tiles
- Primary bedroomGround floor14' 7.2" x 23' 6"Wood
- OtherGround floor7' 8.4" x 7' 1.2"Wood
- OtherGround floor7' 8.4" x 7' 1.2"Wood
- DenOther11' 4.8" x 15' 3.6"Wood
- BathroomOther6' 3.6" x 7' 9.6"Wood
- OtherOther9' x 16'Wood
- BathroomOther8' x 9'Ceramic tiles
- Laundry roomOther9' 4.8" x 9' 6"Ceramic tiles
- OtherOther6' 6" x 8' 6"Wood
- Living roomOther7' 4.8" x 10' 10.8"Wood
- BedroomOther10' 1.2" x 12' 6"Wood
- BathroomOther6' x 9' 7.2"Ceramic tiles
- StorageOther8' 3.6" x 10' 8.4"Concrete
- HallwayOther5' 7.2" x 8'Ceramic tiles
- VerandaGround floor10' x 18'Wood
Listing Agents
Ask Us For More Information
Ask Us For More Information
Location
48 Ch. du Lac-Supérieur, Mont-Blanc, Québec, J0T2G0 Canada
Around this property
Information about the area within a 5-minute walk of this property.
Request Neighbourhood Information
Learn more about the neighbourhood and amenities around this home
Request NowPayment Calculator
- $
- %$
- %
- Principal and Interest 0
- Property Taxes 0
- Strata / Condo Fees 0
Additional Features
Driveway: Double width or more, Driveway: Not Paved, Heating system: Electric baseboard units, Water supply: Ground-level well, Heating energy: Electricity, Foundation: Poured concrete, Hearth stove: Wood fireplace, Hearth stove: Wood burning stove, Garage: Attached, Garage: Double width or more, Pool: Inground, Proximity: Highway, Proximity: Cegep, Proximity: Daycare centre, Proximity: Golf, Proximity: Park - green area, Proximity: Bicycle path, Proximity: Elementary school, Proximity: Alpine skiing, Proximity: High school, Proximity: Cross-country skiing, Restrictions/Permissions: Short-term rentals not allowed, Siding: Wood, Siding: Stone, Basement: 6 feet and over, Parking: Outdoor x 2, Parking: Garage x 2, Sewage system: Septic tank, Distinctive features: Wooded, Roofing: Asphalt shingles, Topography: Flat, Zoning: Residential
Marketed By
Sotheby’s International Realty Québec
407 rue Principale, bureau 201
Saint-Sauveur, Quebec, J0R 1R4

