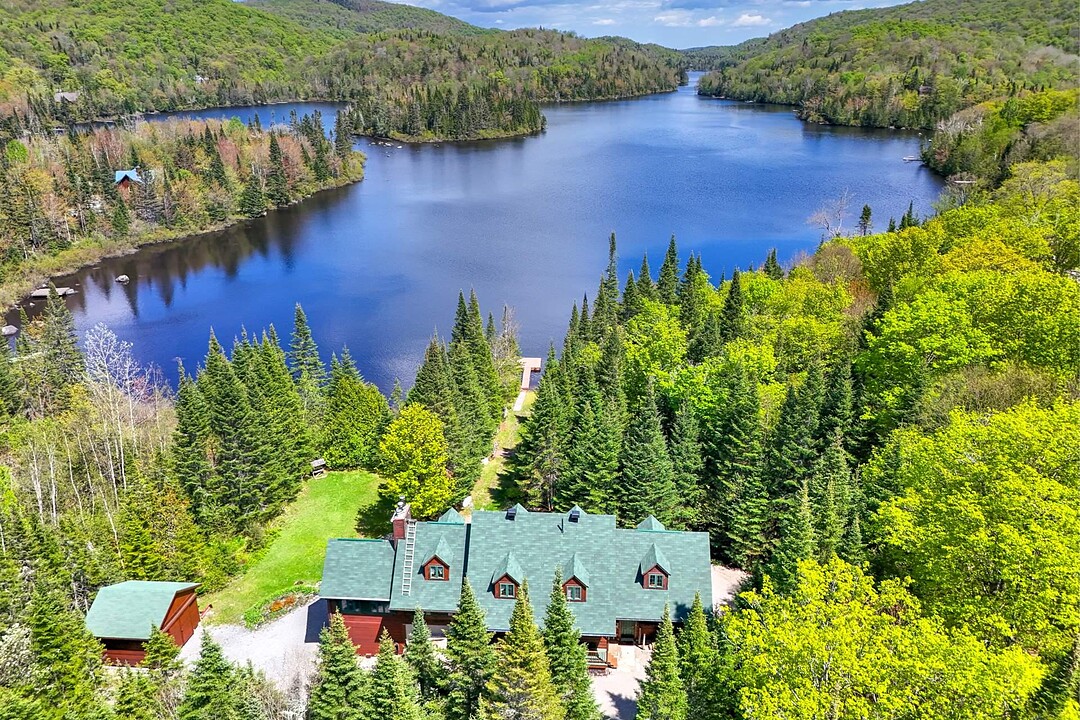Key Facts
- MLS® #: 11246062
- Property ID: SIRC2808977
- Property Type: Residential, Single Family Detached
- Lot Size: 84,119.96 sq.ft.
- Year Built: 1991
- Bedrooms: 5
- Bathrooms: 3
- Parking Spaces: 9
- Municipal Taxes 2025: $4,537
- School Taxes 2025: $618
- Listed By:
- Melanie Clarke
Property Description
Discover the warm, rustic charm of this remarkable intergenerational estate. Sited on a very private lot of 84,000 sq.ft with 195 feet of shoreline on the beautiful lac Nantel. The warm, inviting interior offers a dynamic layout, 17 feet cathedral ceilings, authentic pine accents, a heated solarium and 3 bedrooms with a large mezzanine. The intergenerational 2-bedrooms suite offers a full kitchen, dining room, living room and beautiful lake views, ideal for rental or guests. Sited on a 1st choice lot with sandy beach, covered balcony, gazebo, and large dock facing South/East with an incredible view. Minutes from Royal Laurentien golf, ski hills, Tremblant & many trails.
MAIN HOUSE
- Spacious, open layout with plenty of natural light.
- Handcrafted detailing and pine woodwork throughout the home.
- Spacious kitchen with a pantry and plenty of storage.
- Beautiful living room with wood-burning fireplace.
- Solarium, insulated with heated floors.
- Large mezzanine and three quaint bedrooms, all with closets.
- Upper level bathroom with jacuzzi bath, separate shower and double vanity.
- Lower level bathroom with shower and washer/dryer.
INTERGENERATIONAL SUITE
- Full kitchen with ample storage and spacious pantry.
- Two bedrooms.
- Living room with lake views.
- Spacious living room with wood-burning fireplace.
- Large storage area.
EXTERIOR
- Beautiful pièce sur pièce construction, meticulously cared for and maintained.
- Large dock on the pristine shores of lac Nantel, offering a non-motorized environment.
- Immaculate shoreline with sandy beach and stunning panoramic view.
- Brilliant South/East orientation.
- Three garages (1 attached, heated, 1 attached non-heated and 1 detached, non heated).
- Security system with cameras.
- Originally a double lot that was combined as one.
- 80 minutes from Montreal, 15 minutes from Mont-Tremblant, and 5 minutes from Mont-Blanc ski hill.
- Minutes away from the Royal Laurentien golf course.
- Several hiking, snowshoeing, and cross-country skiing trails in the domain!
* This sale is made without a legal warranty of quality. The owner's disability following an accident makes it impossible to offer such a warranty. He has not resided at the property since June 2024. However, someone visits the property to carry out maintenance and monitoring work every week.
Amenities
- City
- Garage
- Mountain
- Mountain View
- Parking
Rooms
- TypeLevelDimensionsFlooring
- HallwayGround floor10' 9.6" x 12' 1.3"Other
- KitchenGround floor12' 6" x 13' 1.2"Other
- Dining roomGround floor11' 8.4" x 13' 6"Other
- BathroomGround floor7' 1.2" x 9' 9.6"Other
- Family roomGround floor14' 4.8" x 15' 3.6"Other
- Solarium/SunroomGround floor12' 1.2" x 13' 1.2"Other
- Mezzanine2nd floor9' 1.3" x 12' 4.8"Wood
- Primary bedroom2nd floor14' 4.8" x 17' 2.4"Wood
- Bathroom2nd floor9' 8.4" x 11'Wood
- Bedroom2nd floor9' 9.6" x 11' 4.8"Wood
- Bedroom2nd floor8' 10.8" x 16' 3.6"Wood
- KitchenOther10' x 12'Linoleum
- Dining roomOther10' 1.3" x 14' 3.6"Parquetry
- BedroomOther8' 1.2" x 10'Parquetry
- BathroomOther6' 7.2" x 11' 8.4"Linoleum
- BedroomOther7' 1.3" x 10' 9.6"Parquetry
- Family roomOther13' 1.3" x 14'Carpet
Ask Me For More Information
Location
126-128 Ch. de la Baie, Mont-Blanc, Quebec, J0T2G0 Canada
Around this property
Information about the area within a 5-minute walk of this property.
Request Neighbourhood Information
Learn more about the neighbourhood and amenities around this home
Request NowPayment Calculator
- $
- %$
- %
- Principal and Interest 0
- Property Taxes 0
- Strata / Condo Fees 0
Additional Features
Distinctive features: Water front -- Lake, Driveway: Not Paved, Cupboard: Wood, Heating system: Air circulation, Heating system: Electric baseboard units, Water supply: Artesian well, Heating energy: Electricity, Equipment available: Central vacuum cleaner system installation, Equipment available: Private balcony, Equipment available: Private yard, Available services: Fire detector, Equipment available: Alarm system, Windows: Aluminum, Windows: Wood, Foundation: Poured concrete, Hearth stove: Wood fireplace, Garage: Attached, Garage: Heated, Garage: Detached, Distinctive features: No neighbours in the back, Distinctive features: Resort/Cottage, Proximity: Golf, Proximity: Bicycle path, Proximity: Alpine skiing, Proximity: Cross-country skiing, Restrictions/Permissions: Short-term rentals not allowed, Siding: Wood, Bathroom / Washroom: Separate shower, Bathroom / Washroom: Jacuzzi bath-tub, Parking: Outdoor x 6, Parking: Garage x 3, Sewage system: Purification field, Sewage system: Septic tank, Distinctive features: Wooded, Window type: Crank handle, Roofing: Asphalt shingles, Topography: Flat, View: Mountain, View: Panoramic, View: City, Zoning: Residential
Marketed By
Sotheby’s International Realty Québec
407 rue Principale, bureau 201
Saint-Sauveur, Quebec, J0R 1R4

