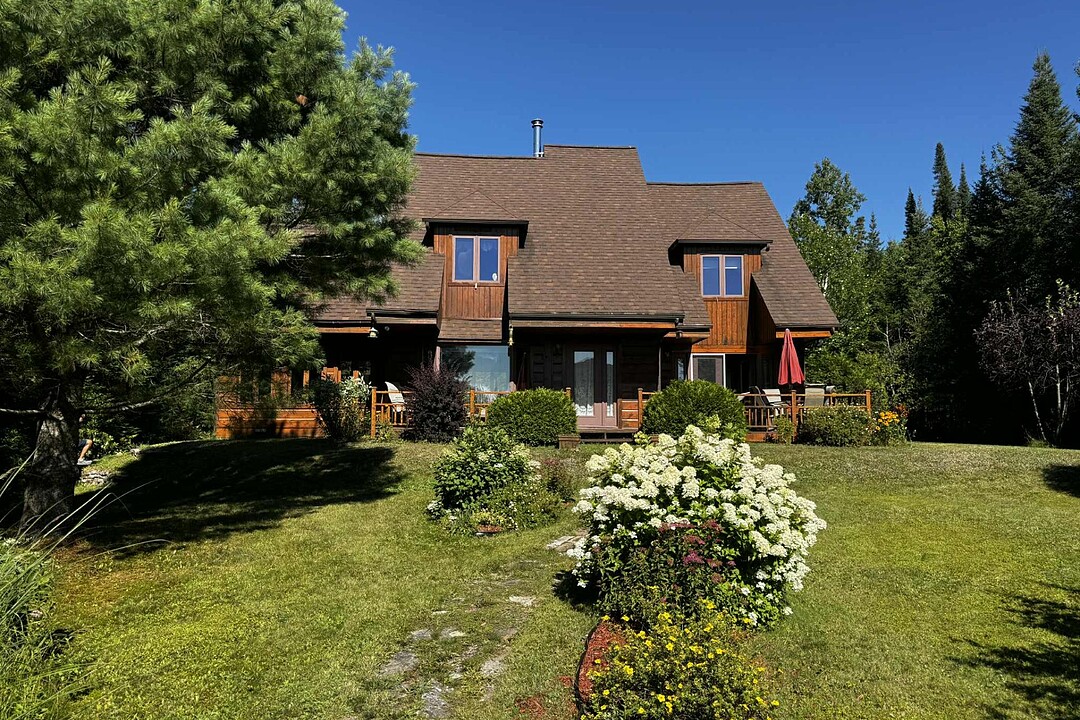Key Facts
- MLS® #: 16863469
- Property ID: SIRC2696731
- Property Type: Residential, Single Family Detached
- Living Space: 1,920 sq.ft.
- Lot Size: 57,253.23 sq.ft.
- Year Built: 1992
- Bedrooms: 3
- Bathrooms: 1+1
- Parking Spaces: 4
- Municipal Taxes 2025: $3,400
- School Taxes 2024: $460
- Listed By:
- Corina Enoaie, Véronique Lambert
Property Description
Fall in Love at First Sight! Nestled on 57,250 sqft. of beautifully landscaped, flat land directly on the tranquil shores of Lake Nantel, this one-of-a-kind property is truly a slice of paradise. Lovingly owned by the same family since 1994, this coup de coeur home is ready to welcome a new chapter - a place where unforgettable memories are waiting to be made. Whether you're seeking serenity, adventure, or the perfect setting to simply be yourself, this rare gem offers it all. Come experience the magic for yourself.
Lake Nantel is a hidden gem in the Laurentides - offering peaceful lakeside living, access to nature, and premium privacy. It's little wonder properties here, especially lakeside retreats, are so sought after.
Located within MontBlanc (formerly Saint-Faustin--LacCarré), in the Laurentides
Surface area: approximately 0.414km²; max depth ~14.2m; average depth ~4.7m; elevation around 432m above sea level
Part of the Rivière du Nord watershed, with a drainage basin of about 5.8km² and a water renewal rate of approximately half a year.
Beuatiful 6.9mi (11km) loop around Lake Nantel, combining segments of Chemin du Lac Nantel and the popular P'tit Train du Nord rail trail, at only 5 minutes away by bike. The route is beautiful and scenic, and used year-round for hiking, biking or snowshoeing.
The Montagne du Caribou, located north of the lake, offers nearby hiking and scenic lookouts like Cap360 - popular with hikers, some camp along the trail near Lac Nantel.
5 minutes from the ski hill of Mont-Blanc, 20 minutes from Mont-Tremblant ski hill and plenty of other activities.
Also 5 minutes from the property you will find the prestigious Royal Laurentien golf course, well known in the region.
Amenities
- Mountain
- Mountain View
- Parking
- Water View
Rooms
- TypeLevelDimensionsFlooring
- HallwayGround floor12' x 4' 6"Ceramic tiles
- Living roomGround floor24' x 13'Carpet
- KitchenGround floor13' x 12' 6"Linoleum
- Dining roomGround floor17' x 10' 4.8"Wood
- Solarium/SunroomGround floor12' x 13'Ceramic tiles
- WashroomGround floor5' 2.4" x 4' 6"Linoleum
- Primary bedroom2nd floor12' x 13' 9.6"Wood
- Bedroom2nd floor12' x 13' 9.6"Wood
- Bedroom2nd floor12' x 13' 6"Wood
- Bathroom2nd floor12' x 8' 8.4"Ceramic tiles
Listing Agents
Ask Us For More Information
Ask Us For More Information
Location
90 Ch. de l'Iris, Mont-Blanc, Québec, J0T2G0 Canada
Around this property
Information about the area within a 5-minute walk of this property.
Request Neighbourhood Information
Learn more about the neighbourhood and amenities around this home
Request NowPayment Calculator
- $
- %$
- %
- Principal and Interest 0
- Property Taxes 0
- Strata / Condo Fees 0
Additional Features
Distinctive features: Water front -- Lake, Driveway: Double width or more, Driveway: Not Paved, Restrictions/Permissions: Pets allowed, Heating system: Electric baseboard units, Water supply: Lake water, Heating energy: Electricity, Equipment available: Central vacuum cleaner system installation, Equipment available: Furnished, Equipment available: Alarm system, Foundation: Poured concrete, Hearth stove: Wood fireplace, Distinctive features: No neighbours in the back, Distinctive features: Private street, Distinctive features: Resort/Cottage, Proximity: Highway, Proximity: Golf, Proximity: Park - green area, Proximity: Bicycle path, Proximity: Alpine skiing, Proximity: Cross-country skiing, Proximity: ATV trail, Restrictions/Permissions: Short-term rentals not allowed, Siding: Wood, Basement: Low (less than 6 feet), Basement: Crawl Space, Parking: Outdoor x 4, Sewage system: Purification field, Sewage system: Septic tank, Distinctive features: Wooded, Roofing: Asphalt shingles, Topography: Flat, View: Water, View: Mountain, View: Panoramic, Zoning: Residential, Zoning: Vacationing area
Marketed By
Sotheby’s International Realty Québec
407 rue Principale, bureau 201
Saint-Sauveur, Quebec, J0R 1R4

